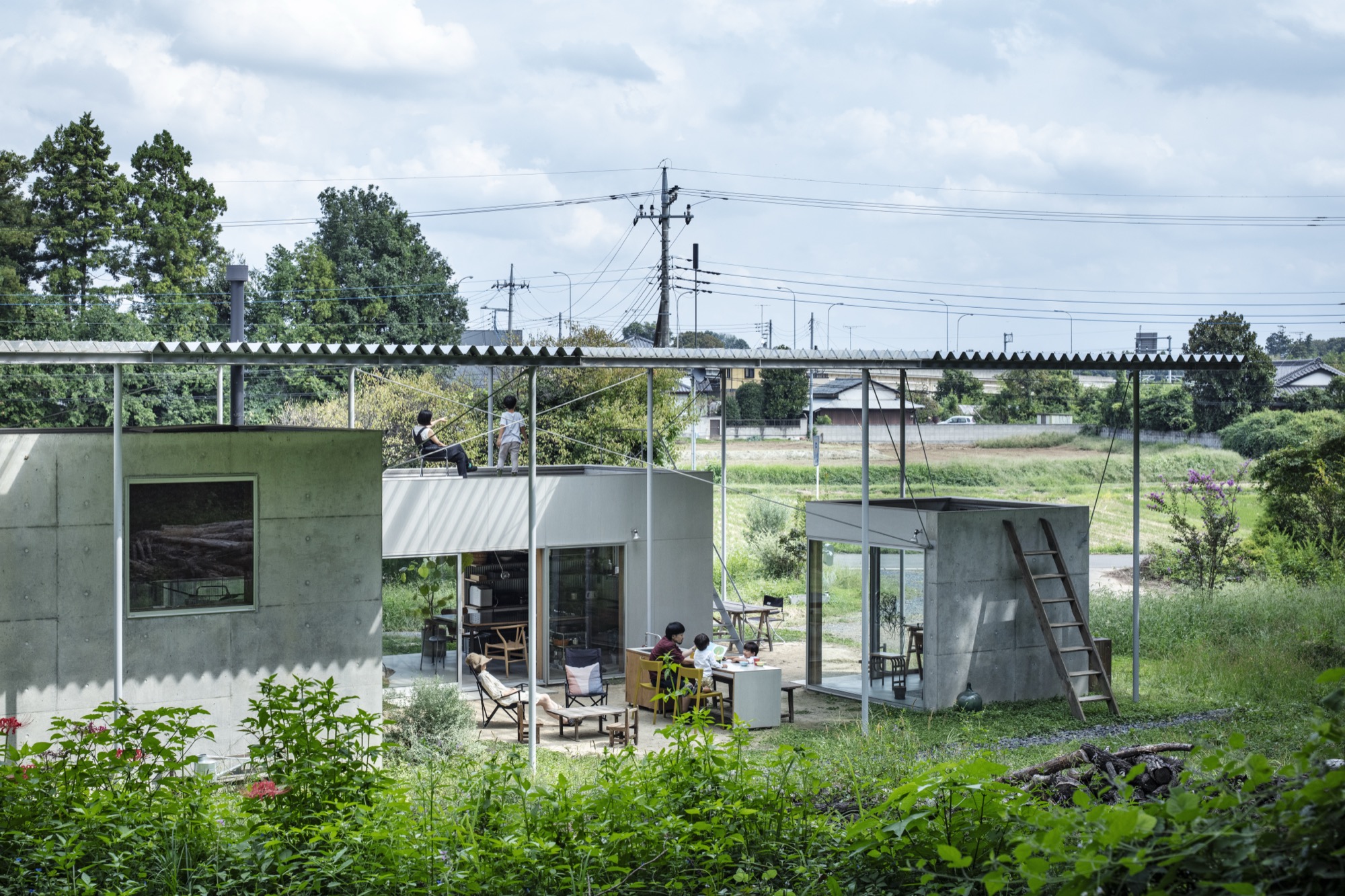At the end of a small seaside cul-de-sac, this 112-square-meter residence shelters six family members across three generations. Built on the site of the grandparents’ old house, the new dwelling brings together three younger and three older inhabitants. The younger couple runs a nearby hair salon, their child often spending time with the grandparents, while the elders divide their days between home-based work and occasional commutes to the city. With each generation moving to its own rhythm, the house needed to balance personal independence with the ease of daily encounters.
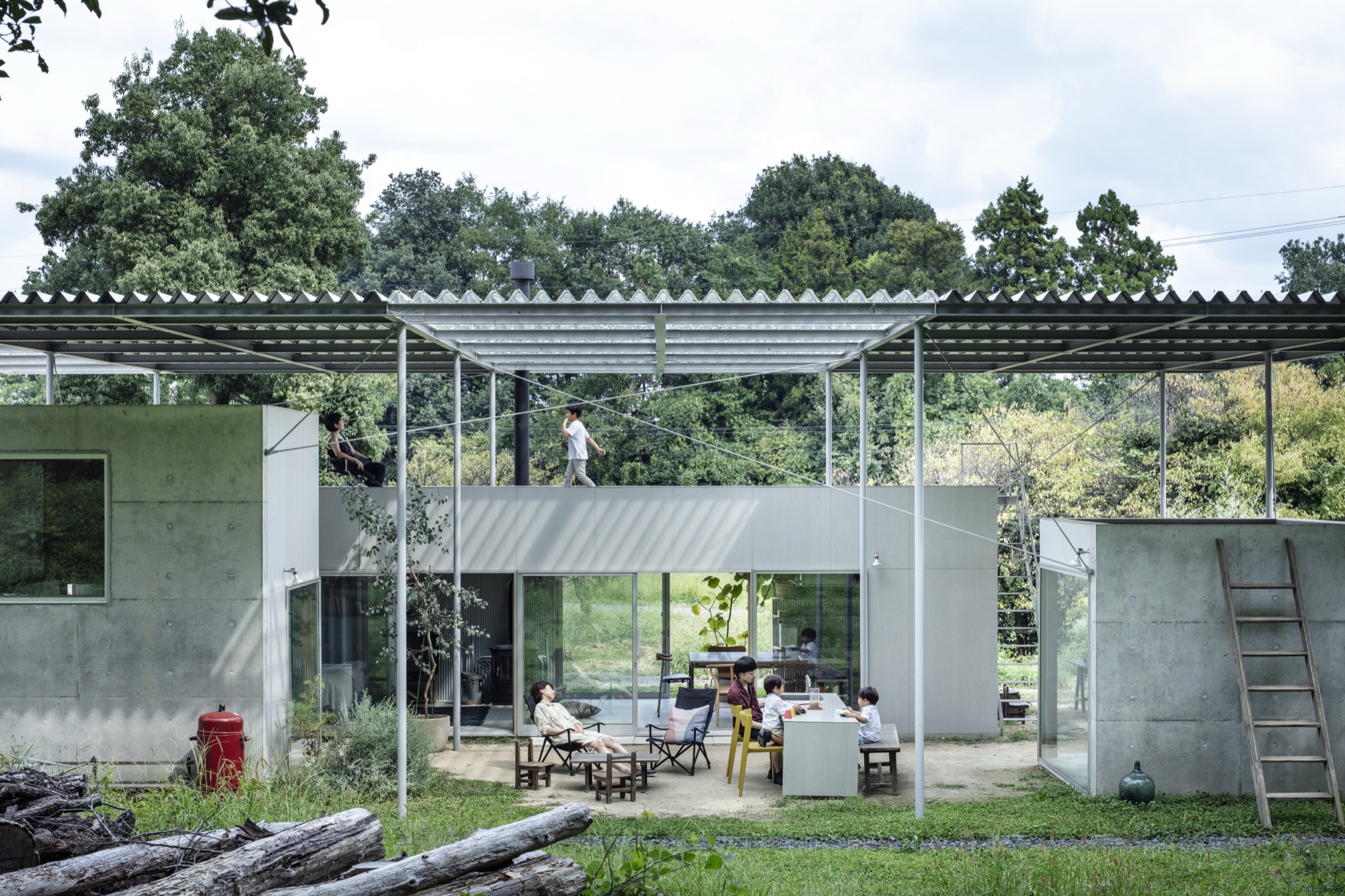
The architects imagined the home as a “school of fish”, a collective that gathers and disperses fluidly within a shared field. A disciplined structural grid underpins the form, yet selected columns are removed and beams staggered to soften the geometry. This generates a continuous, flowing interior that feels both open and contained. Five split levels rise from a semi-basement to the rooftop, connected by a single vertical spine, allowing movement to unfold like a gentle current.
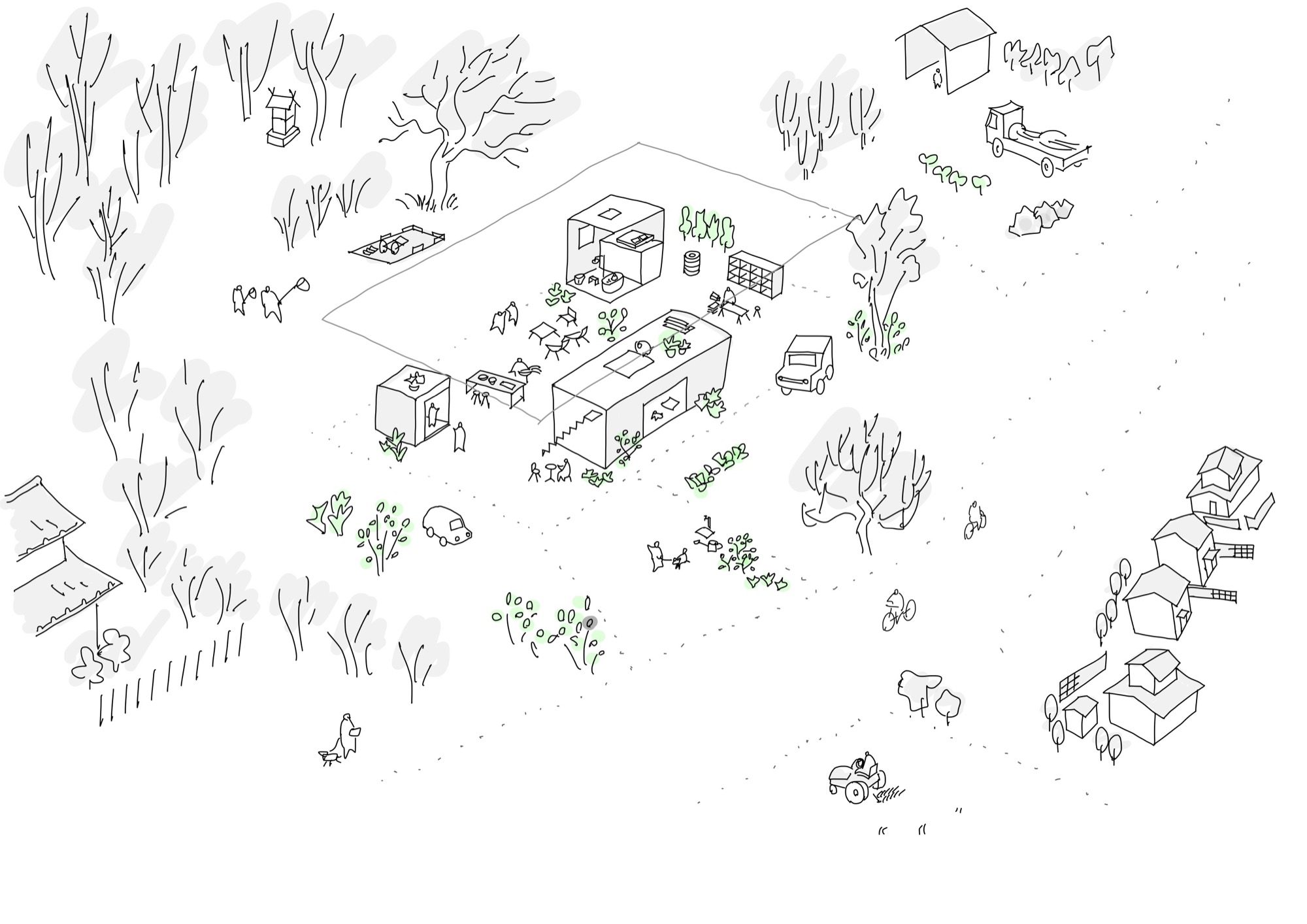
Subtle shifts in floor height carve out micro-territories where family members can sit, recline, or perch. These level changes not only enrich spatial rhythm but also invite spontaneous interaction, a quiet nod across levels, a brief conversation on the steps.
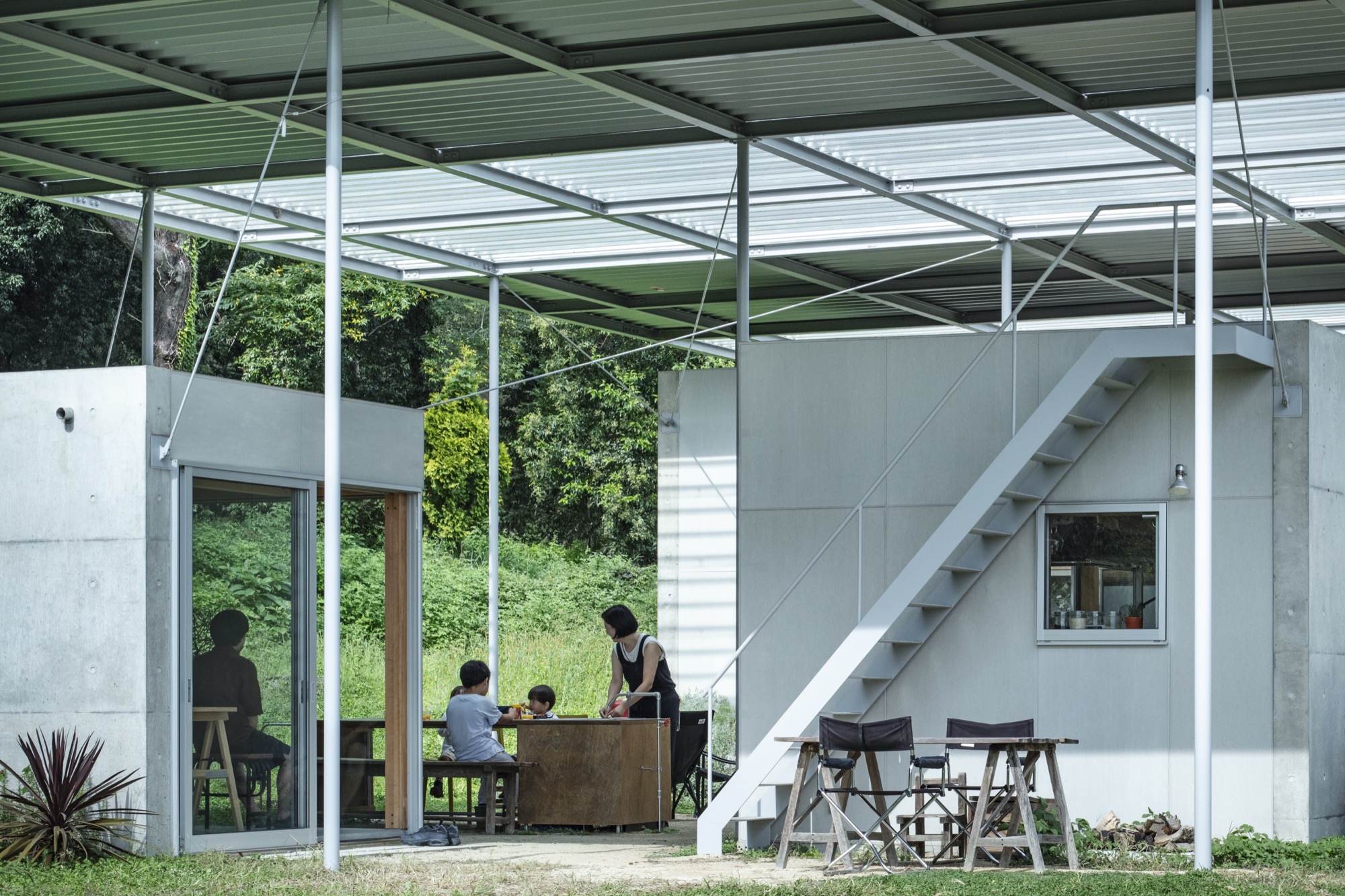
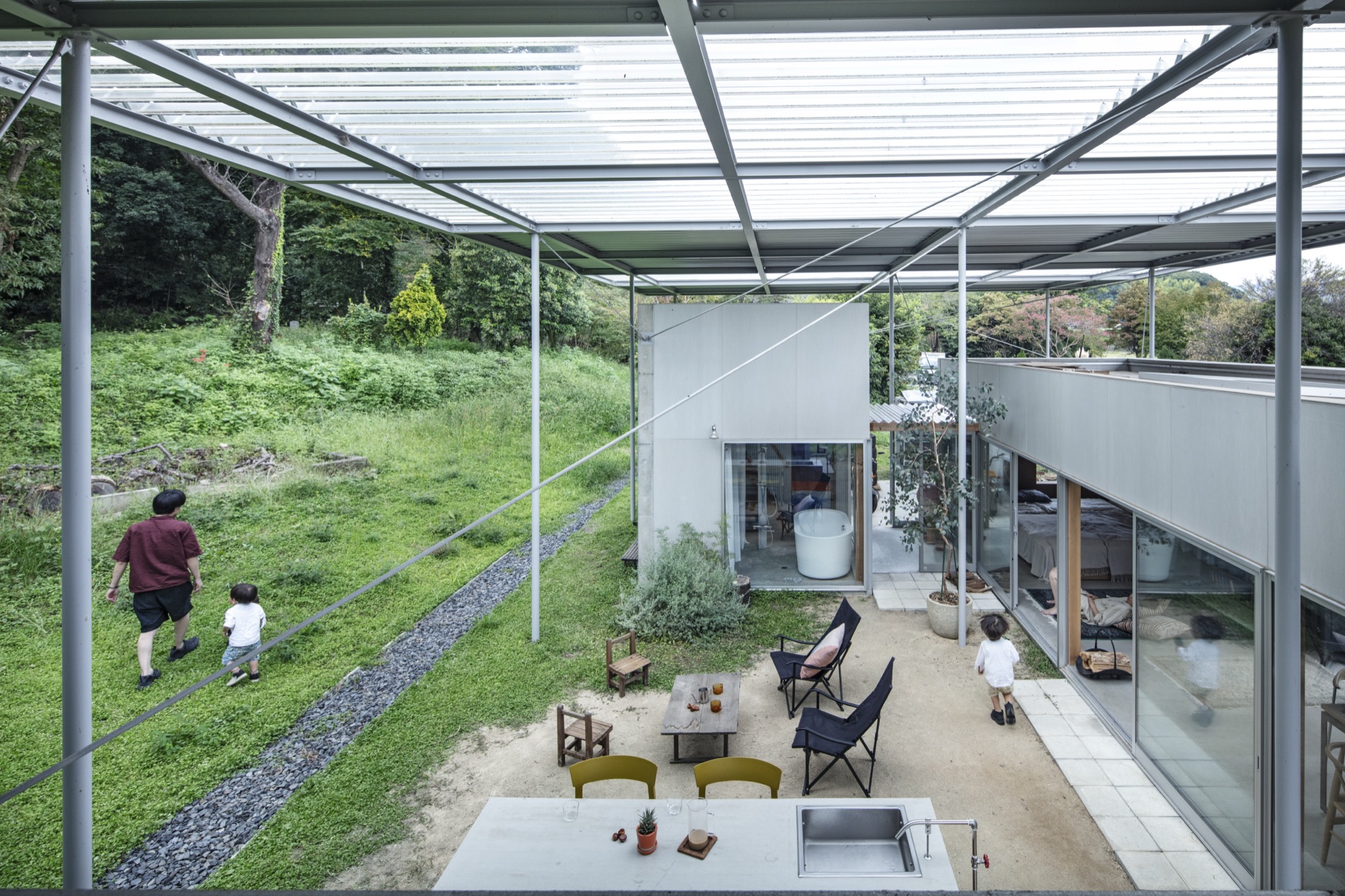
A north–south garden axis runs through the volume, drawing sunlight and the intimate scale of the neighborhood into the house. On the ground floor, a wide balcony and full-height sliding doors dissolve the boundary between the interior and the front garden. This openness allows the child to play freely between home and street, while casual exchanges with neighbors emerge effortlessly.

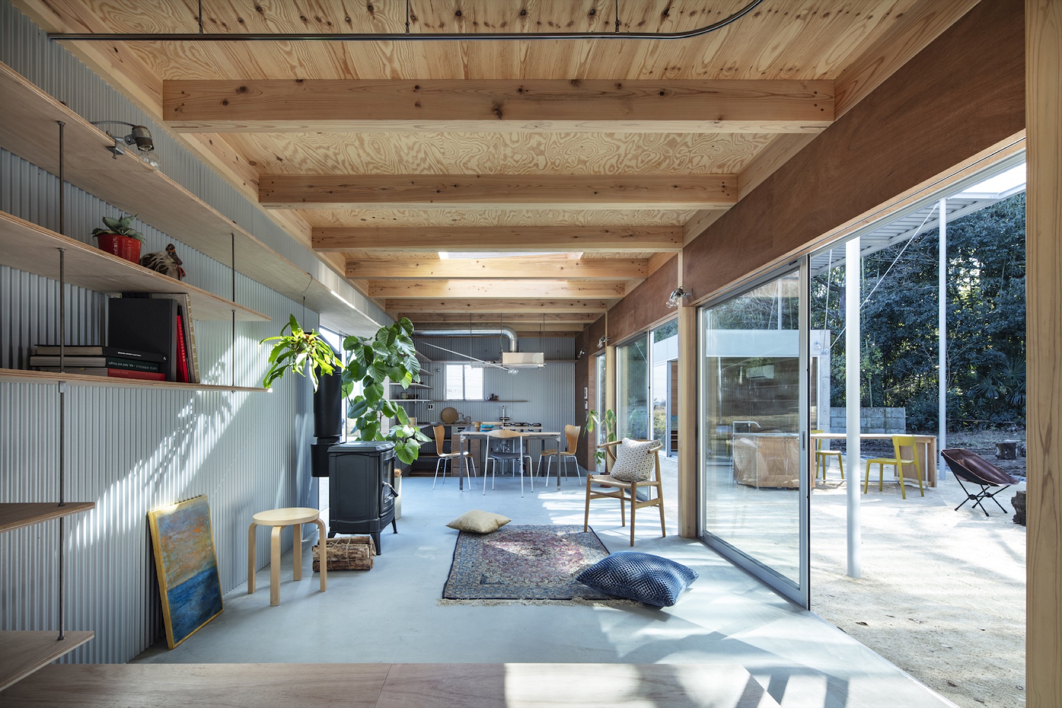
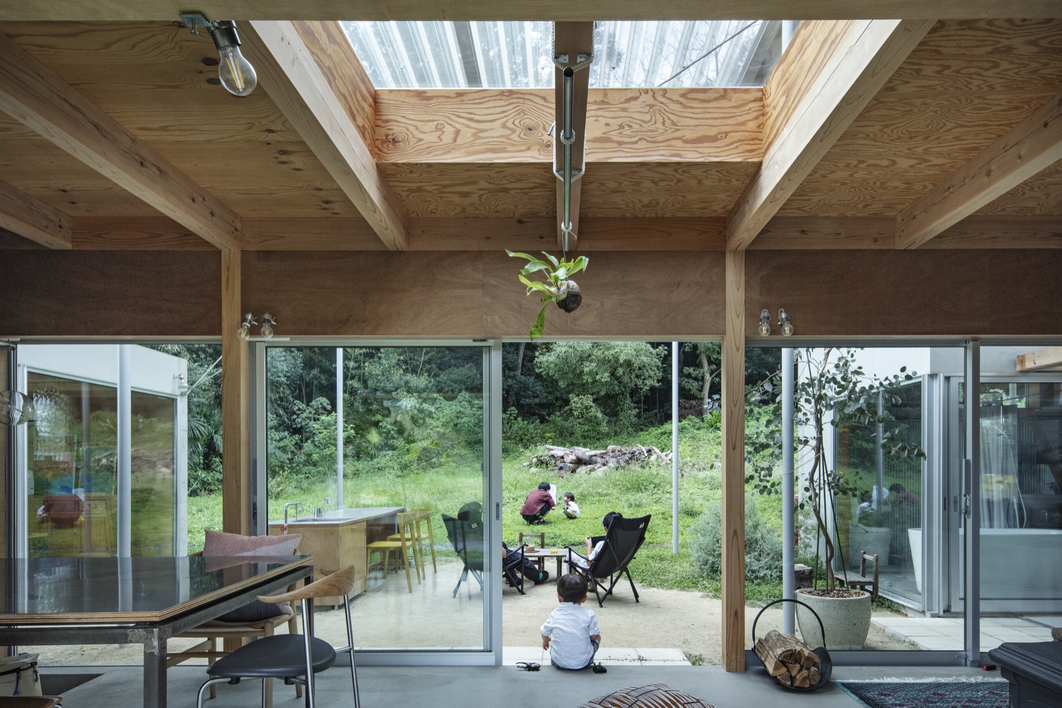
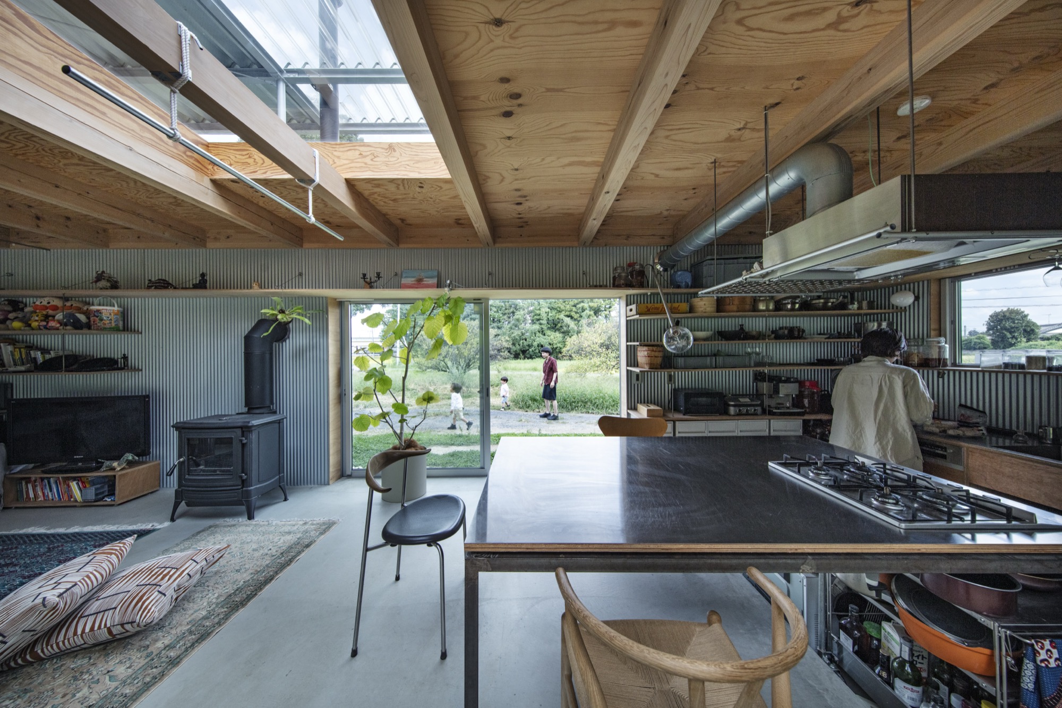
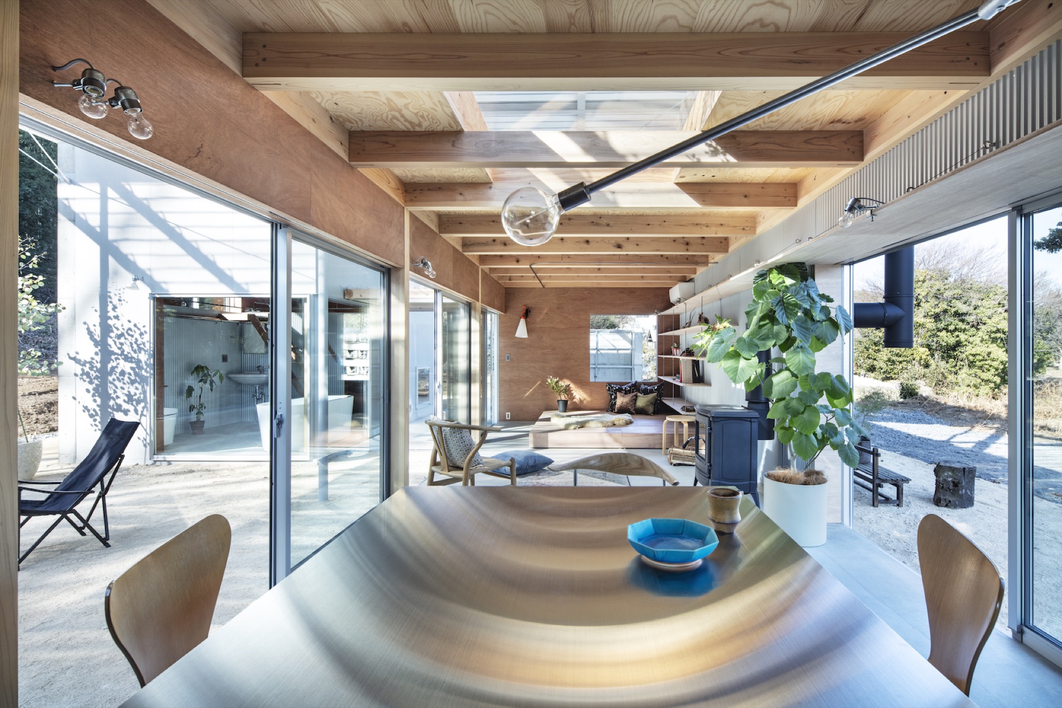
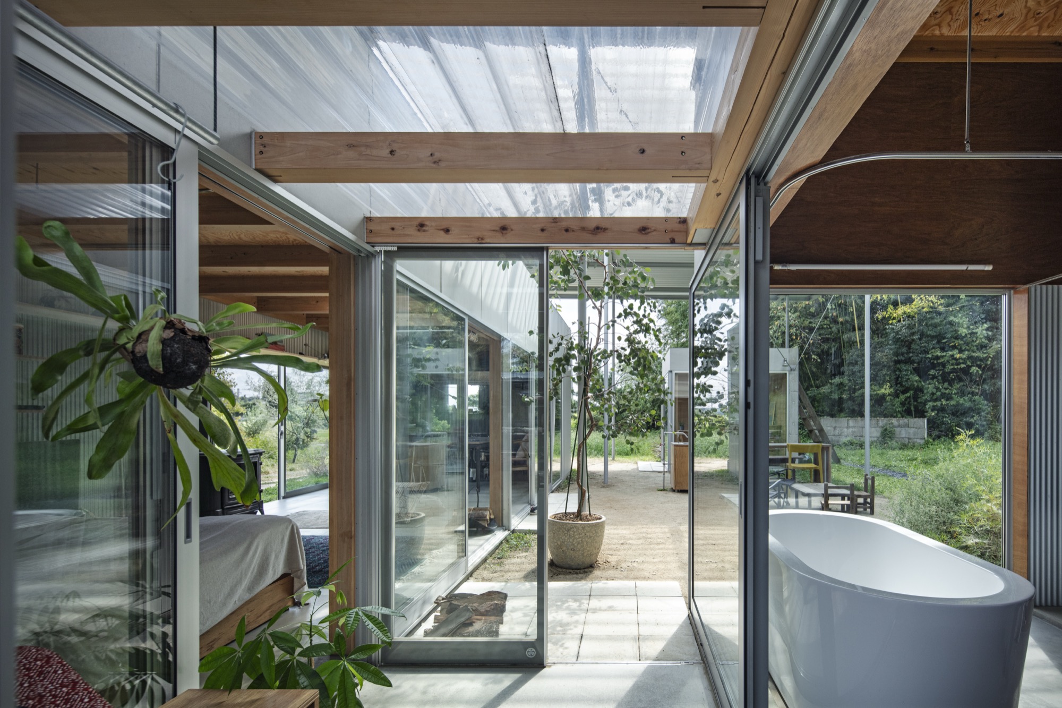
The first floor centers on a large dining table, the heart of daily life accommodating meals, study, remote work, and casual conversation. Here, overlapping routines coexist without conflict, turning domestic time into a shared rhythm.

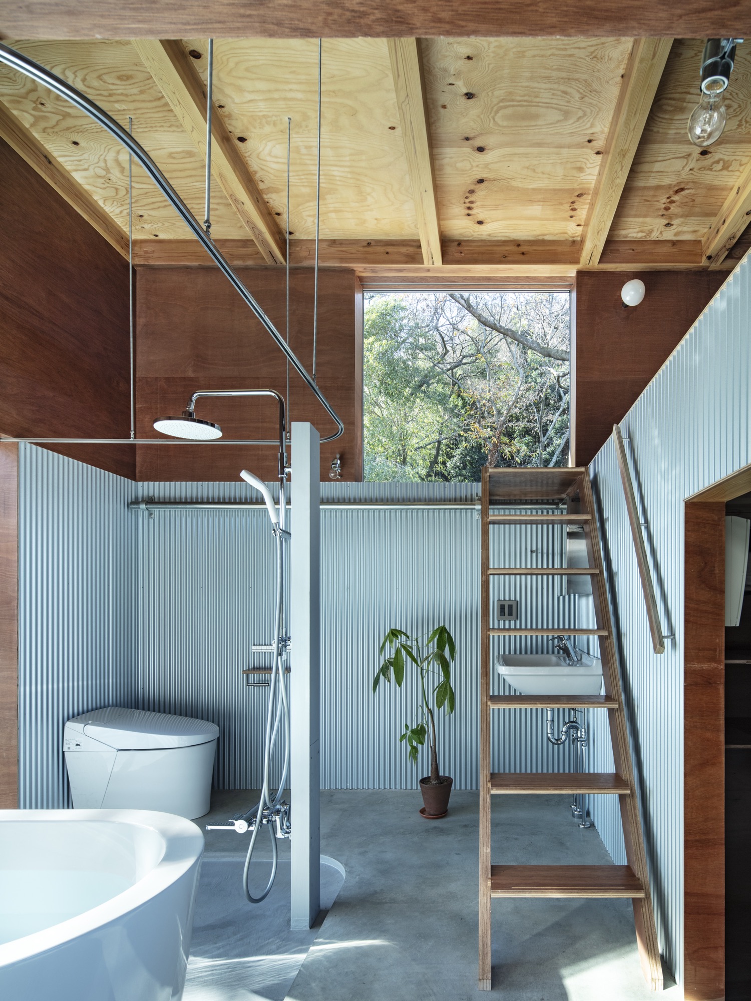
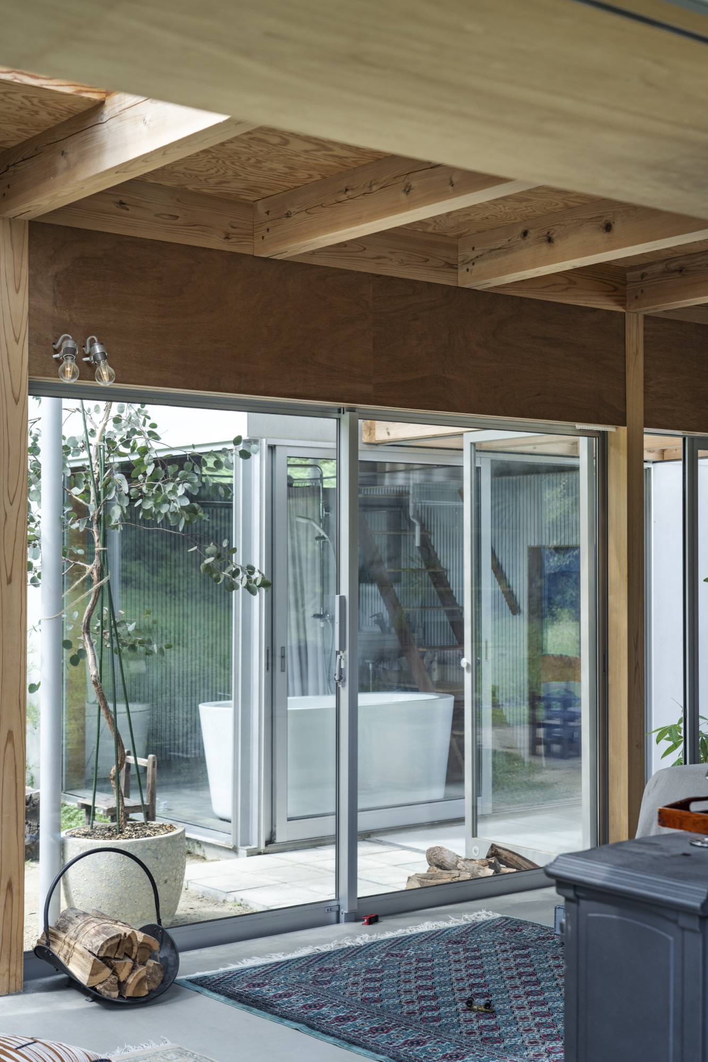
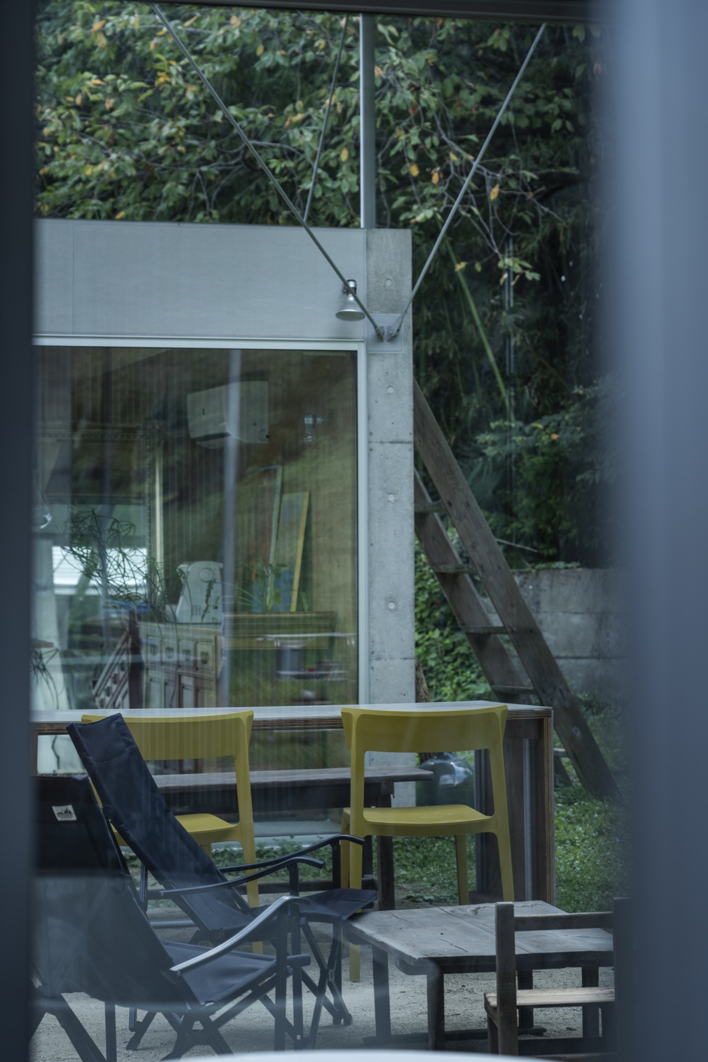
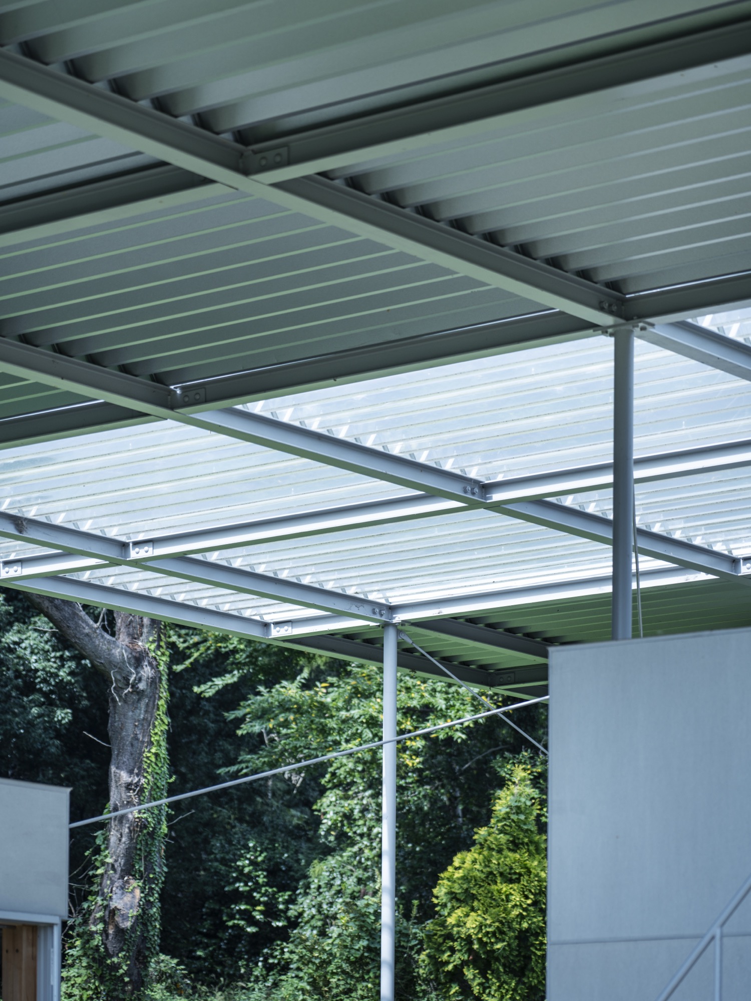
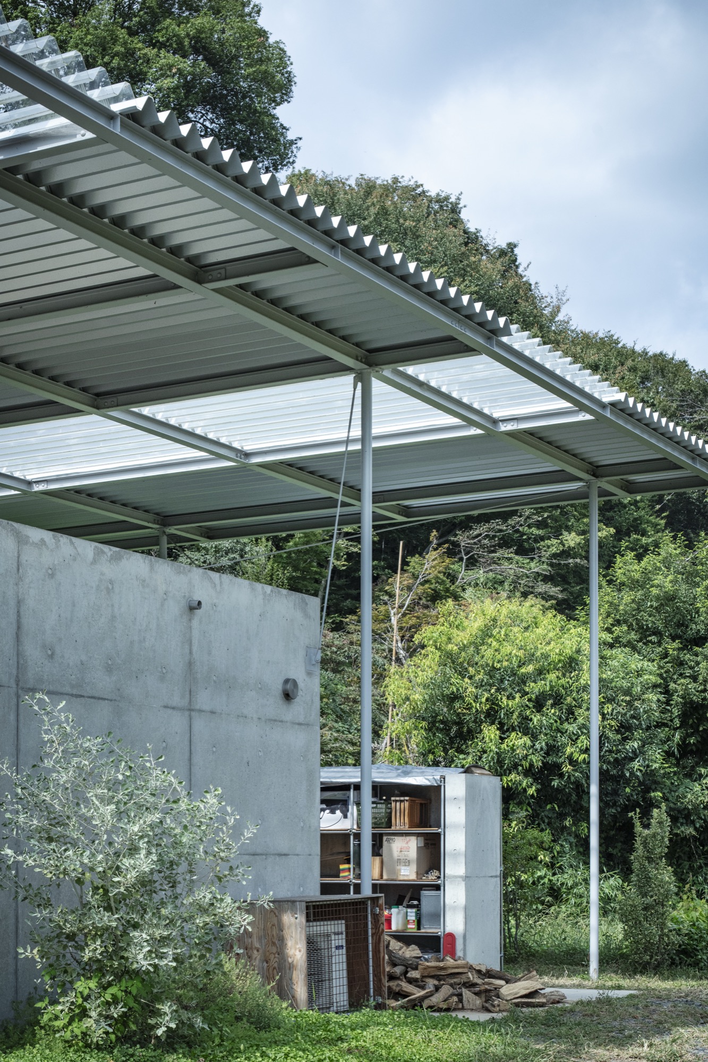
The semi-basement and third floor host compact private rooms of 4.5 to 7.3 square meters. Sliding partitions and movable furniture let each space open toward shared areas or close off for solitude, allowing the occupants to modulate privacy as needed. This adaptability prepares the house to evolve with the family over time.

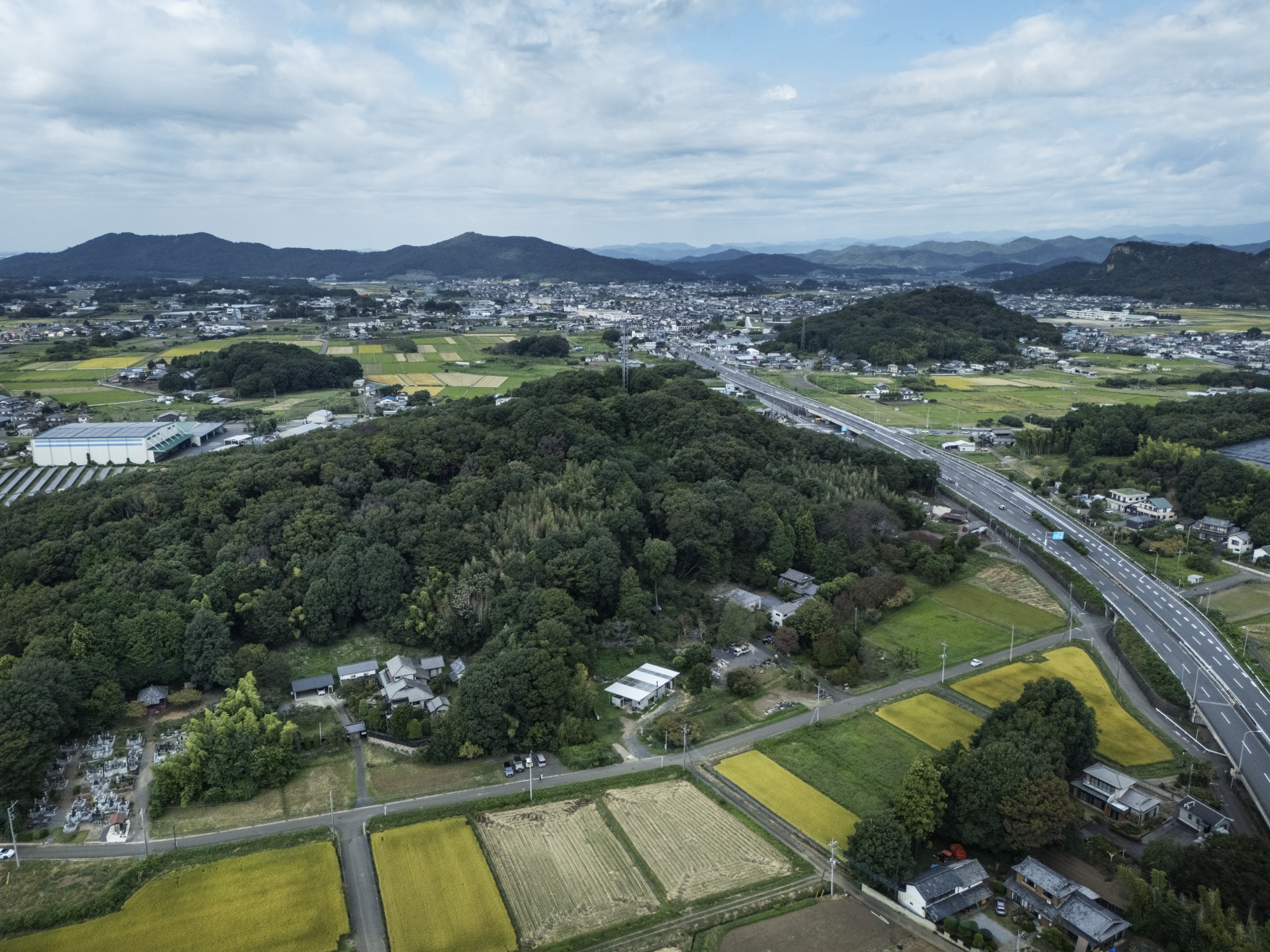
Through subtle structural omissions, calibrated level shifts, and porous boundaries, the house achieves a fine equilibrium: six lives orbiting within one gravitational field, distinct yet inseparable, perpetually reconfiguring, quietly harmonized.
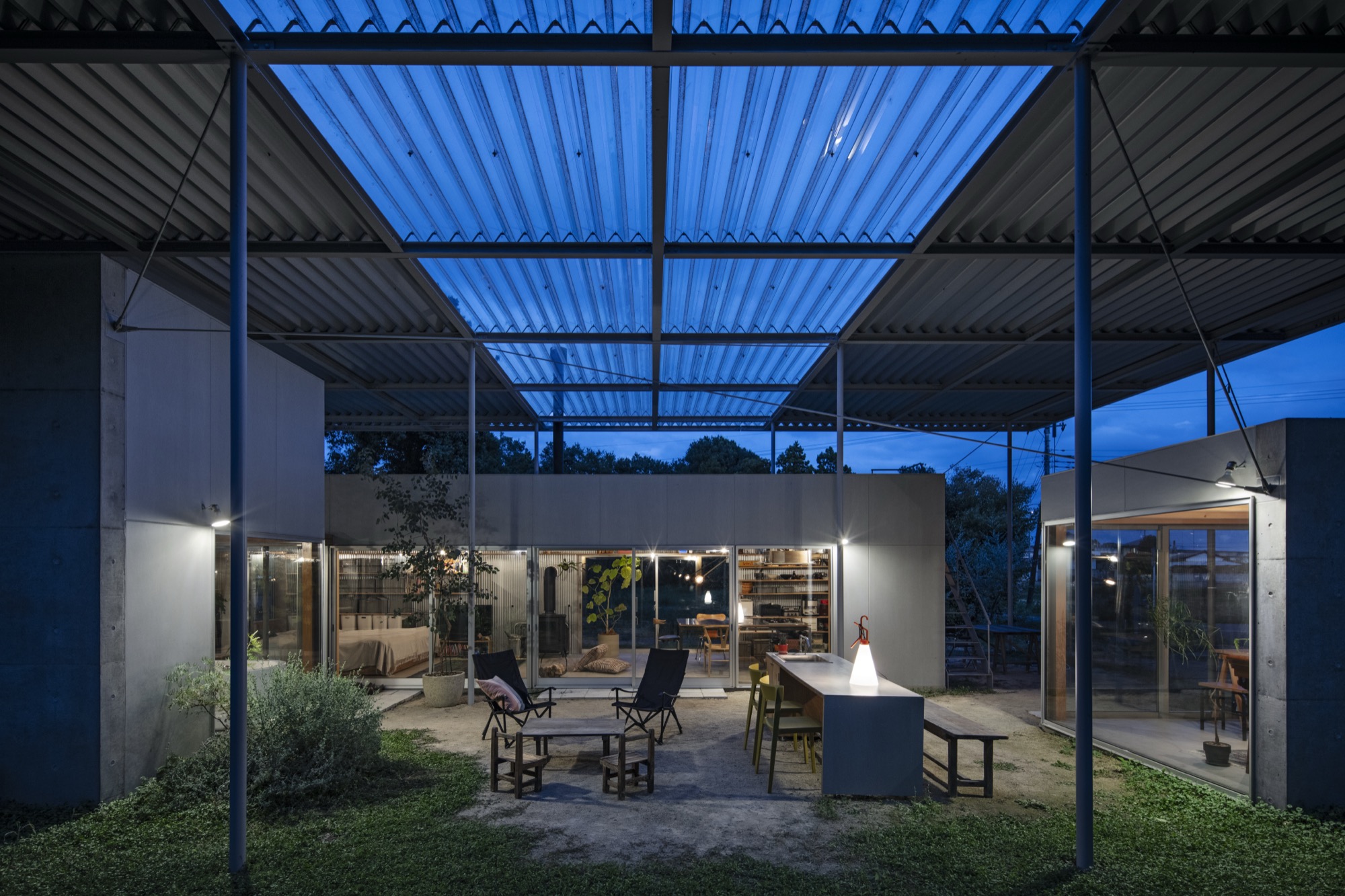
More details
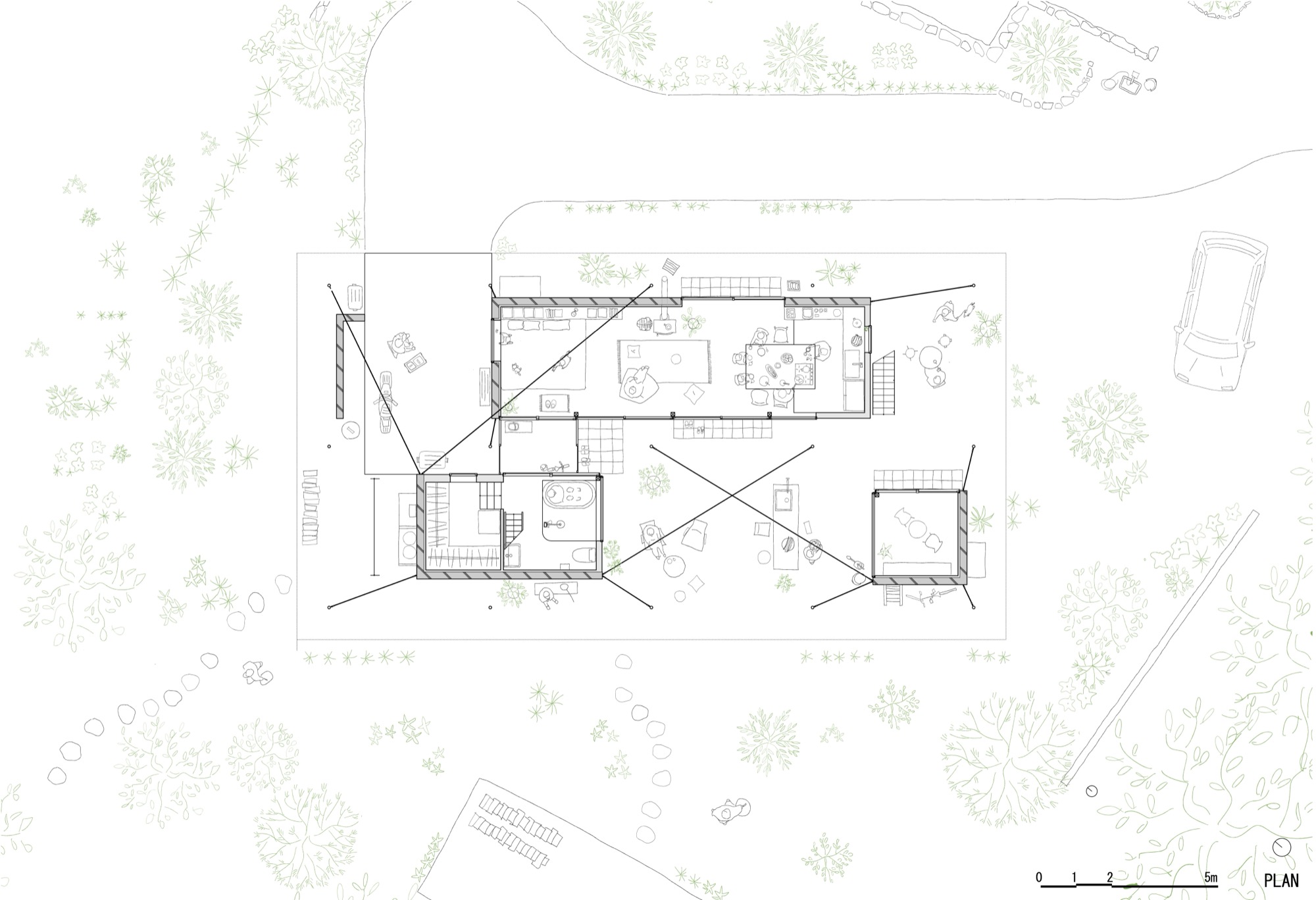
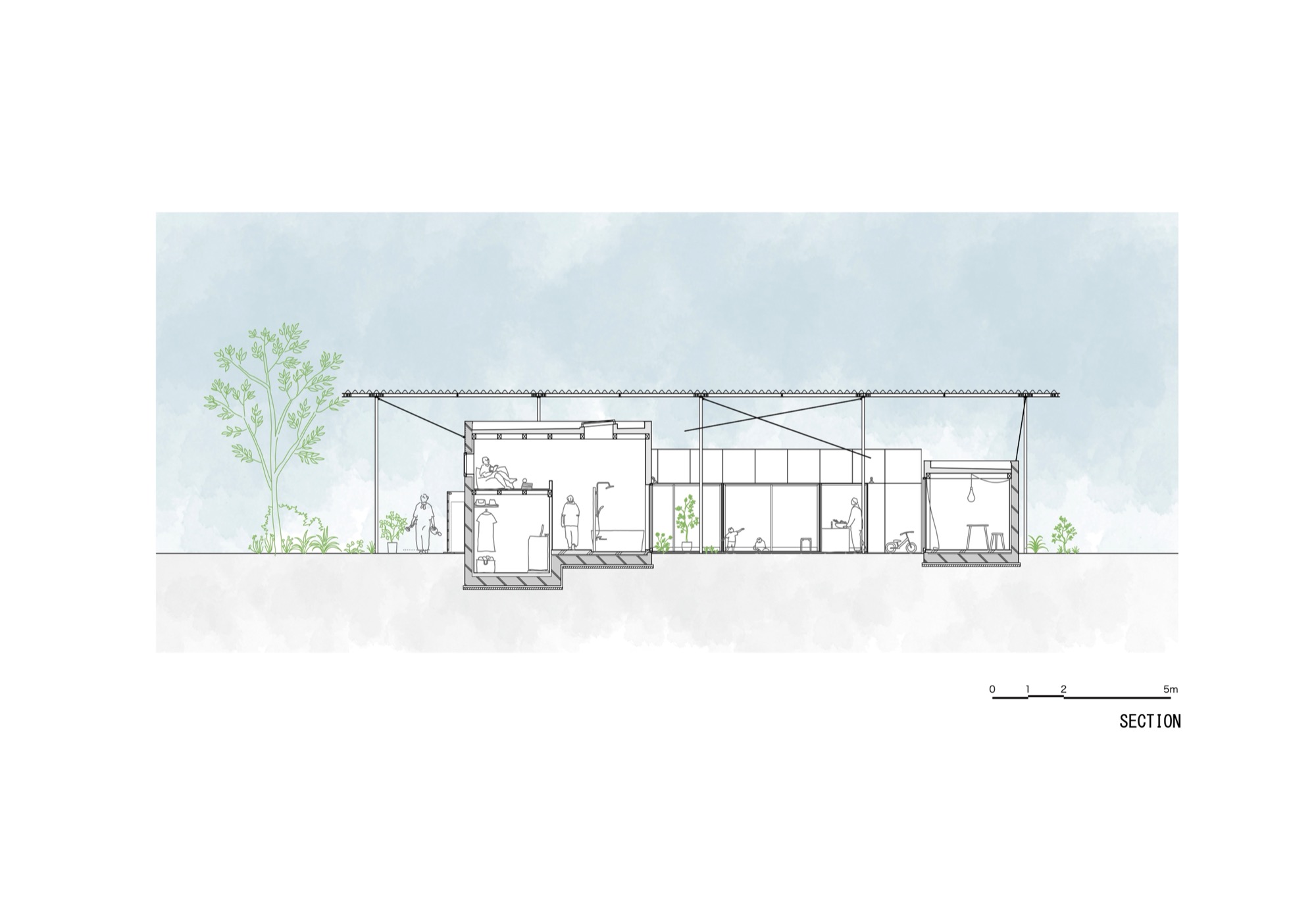
Architects
Tamada & Wakimoto Architects
Location
Toghichi, Japan
Year
2023
Photo
Kenta Hasegawa, Tamada & Wakimoto Architects
