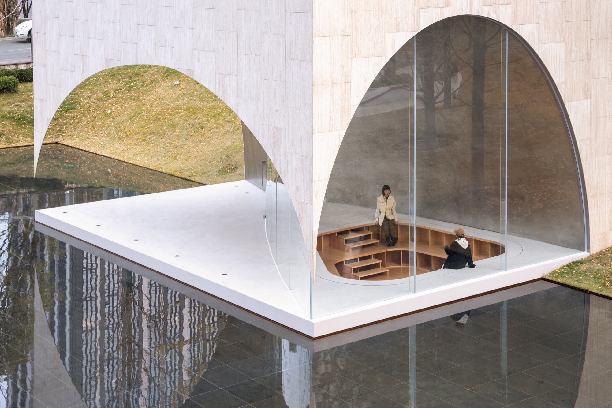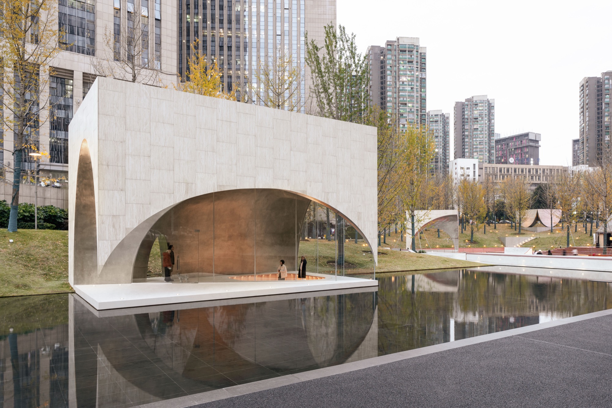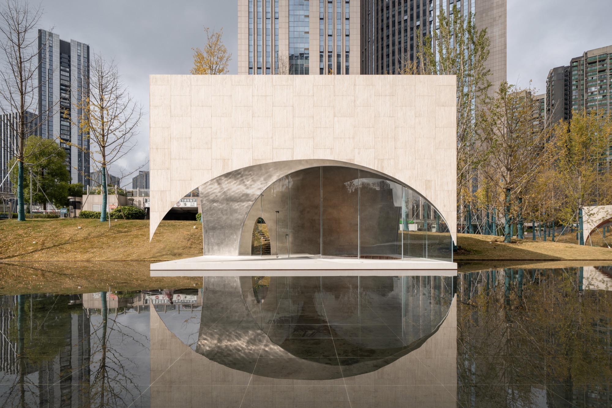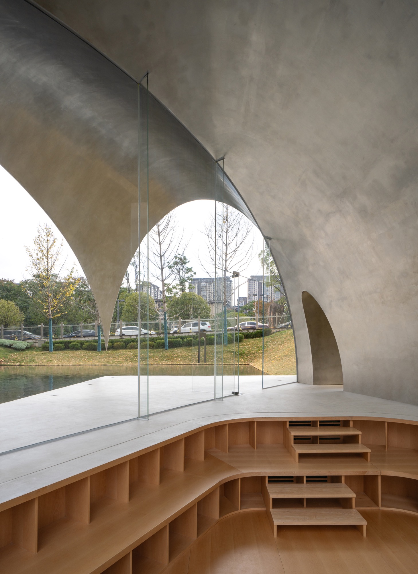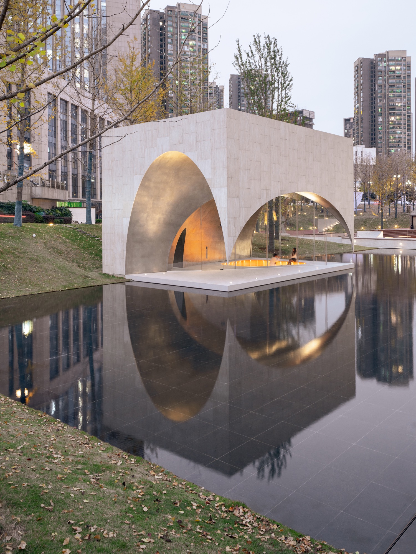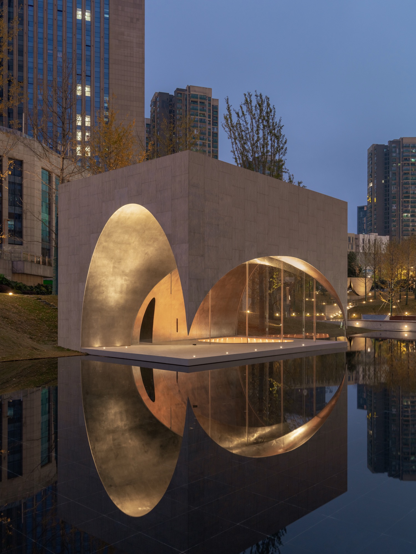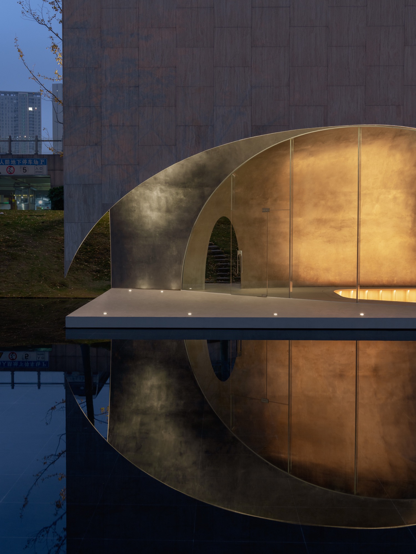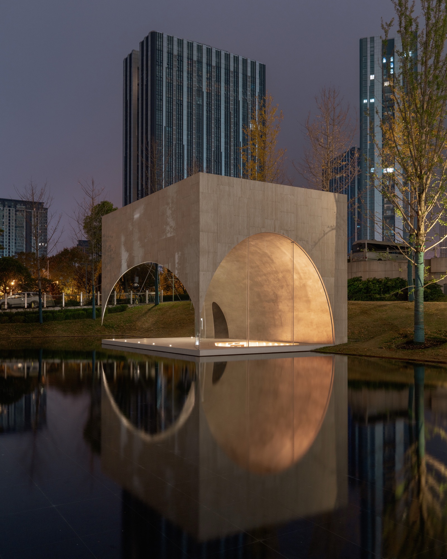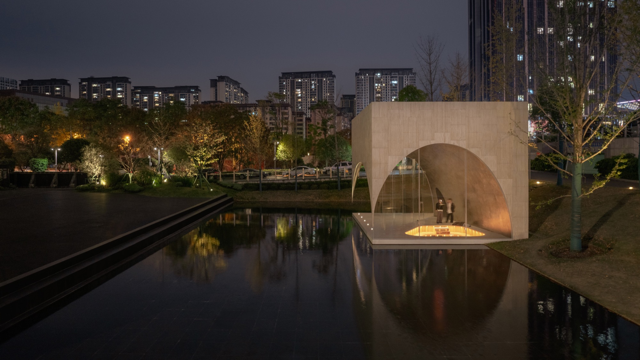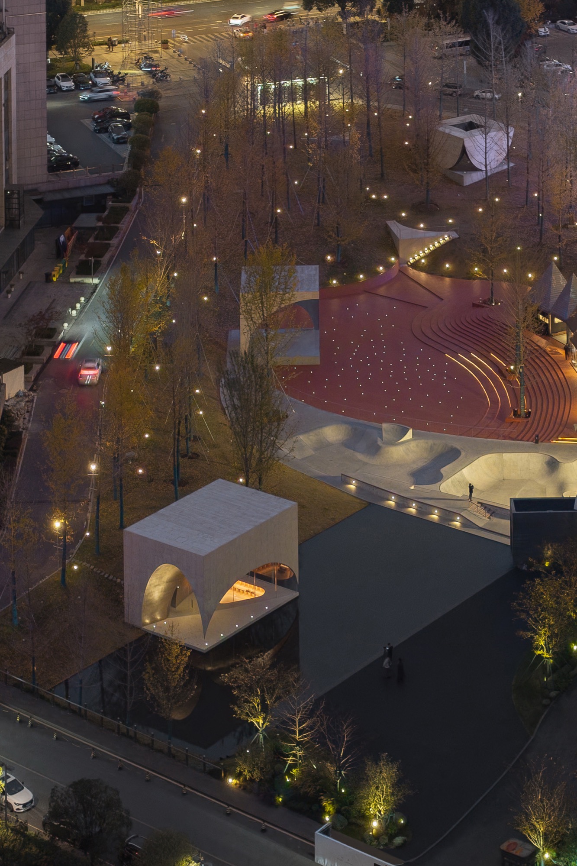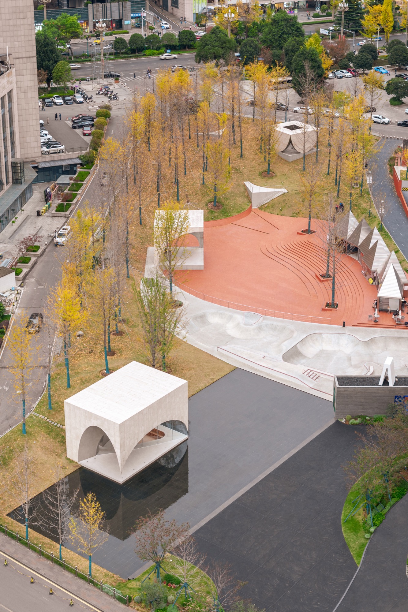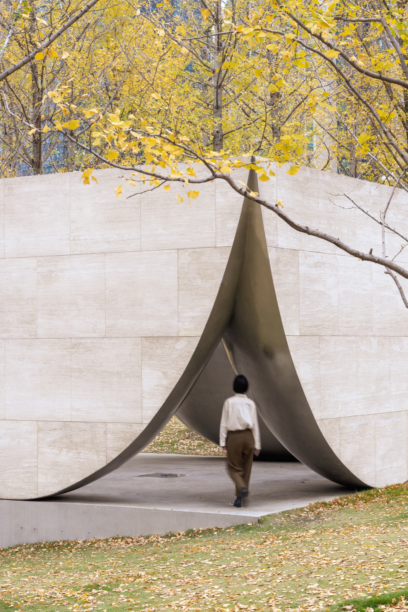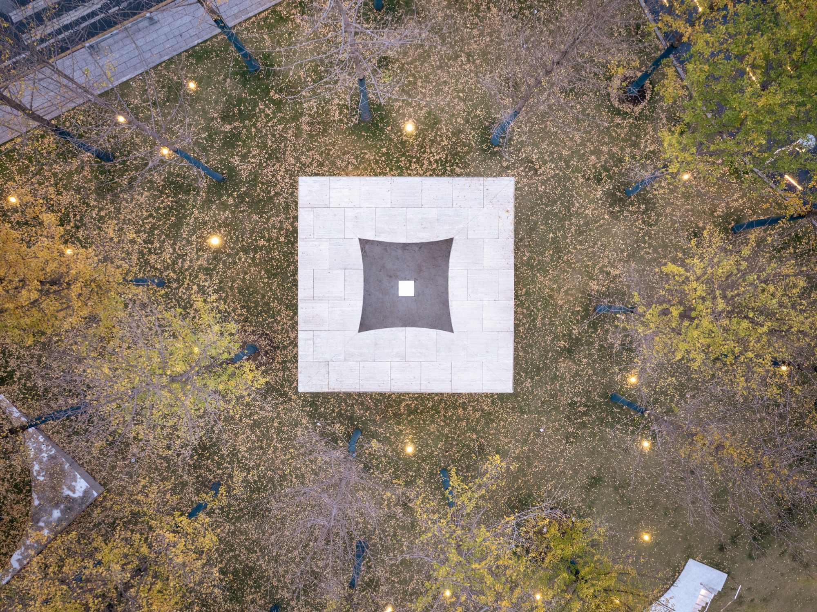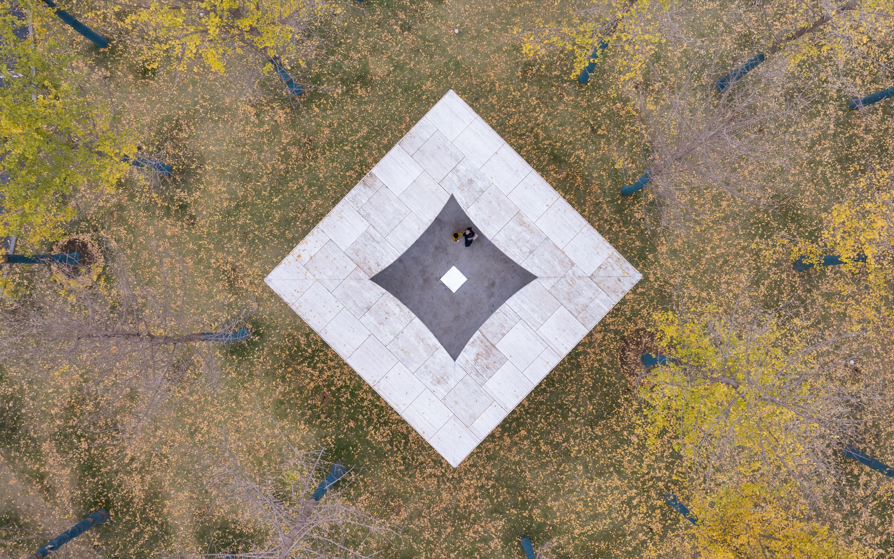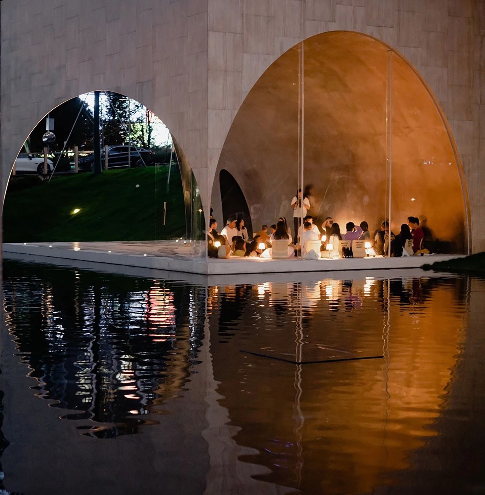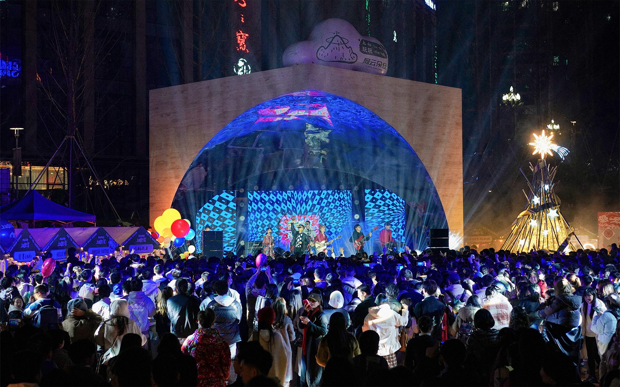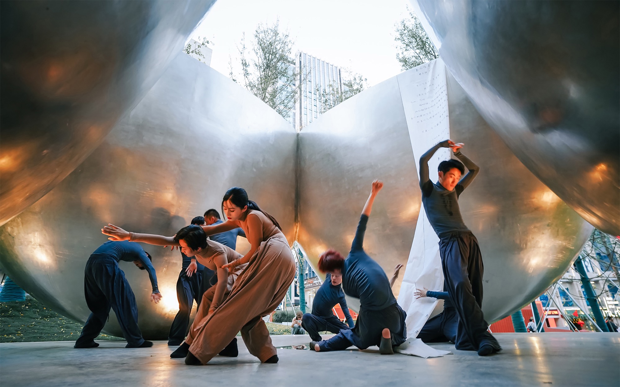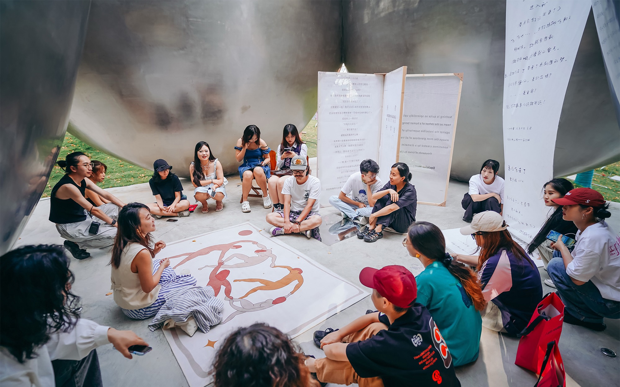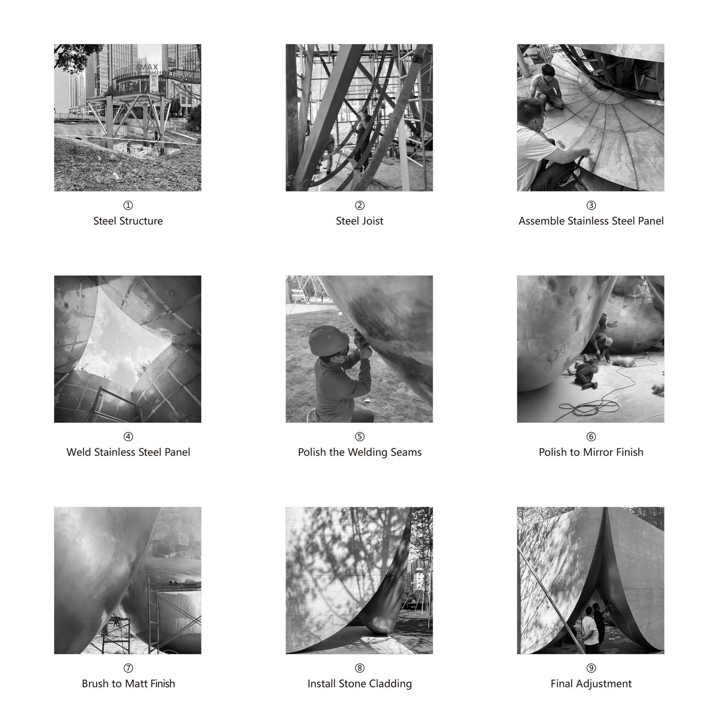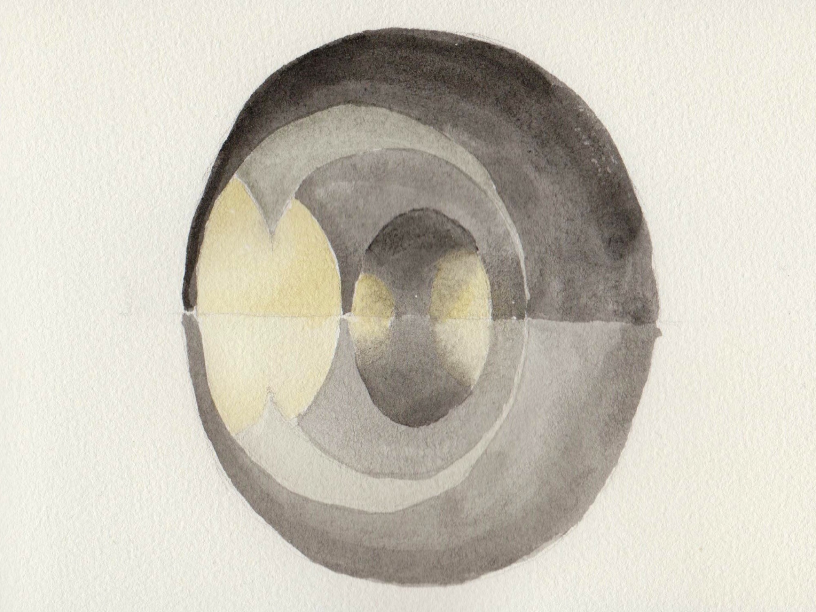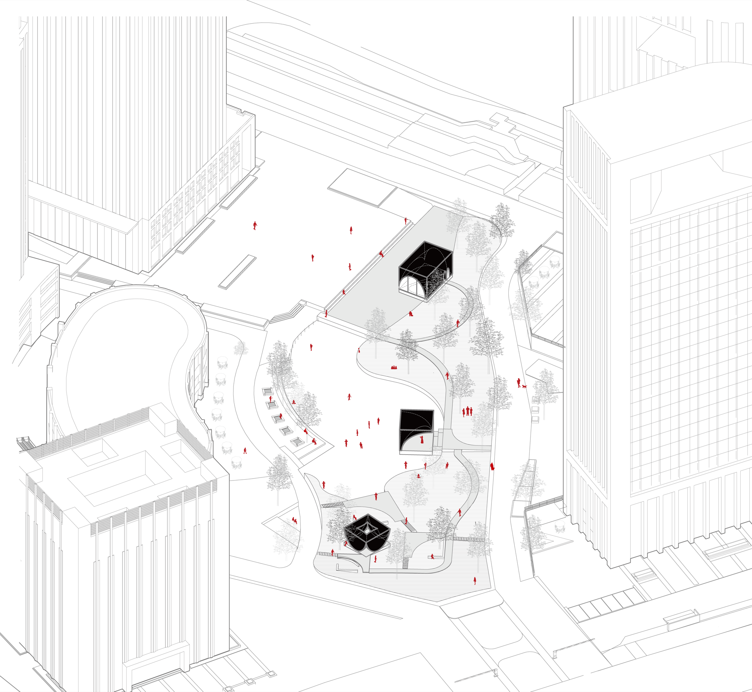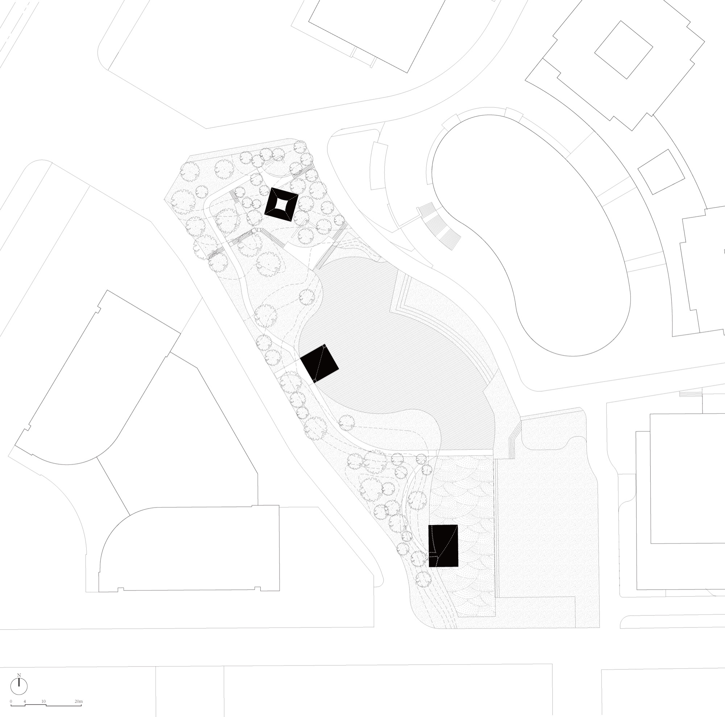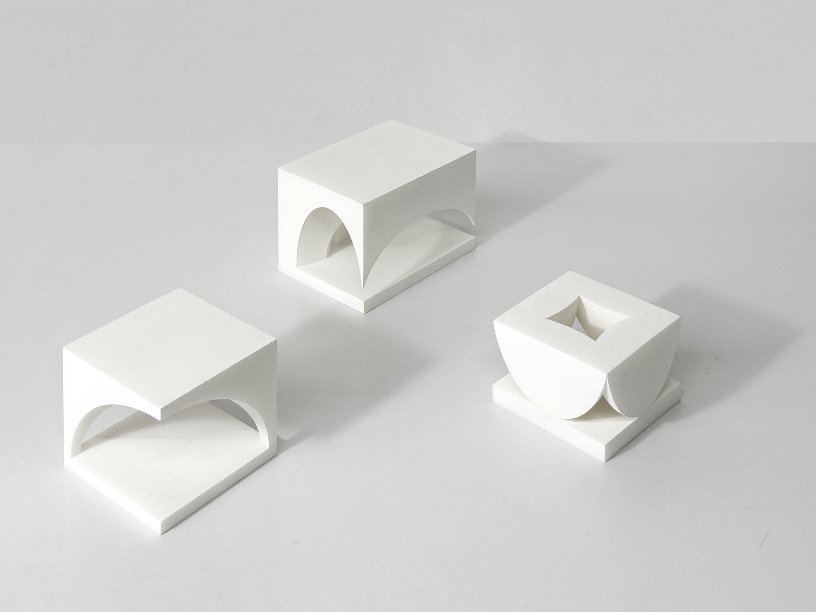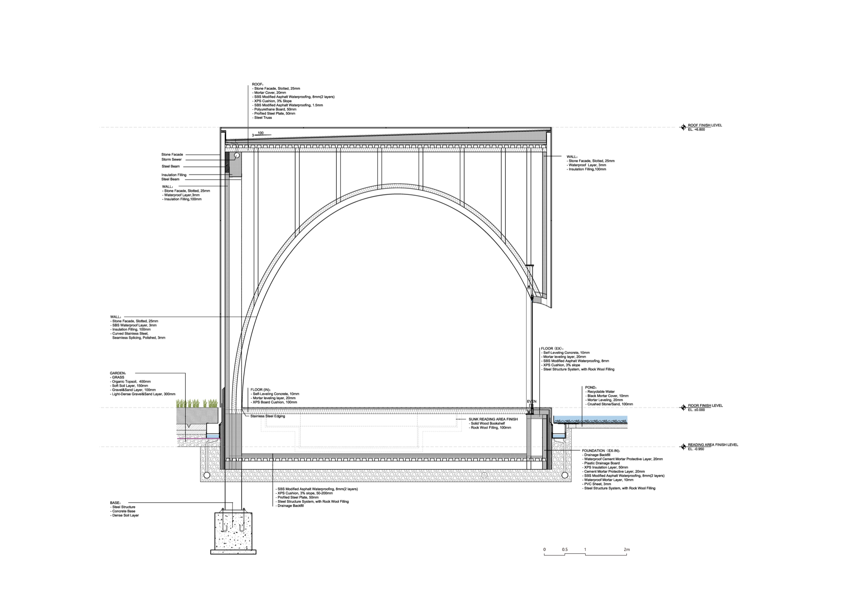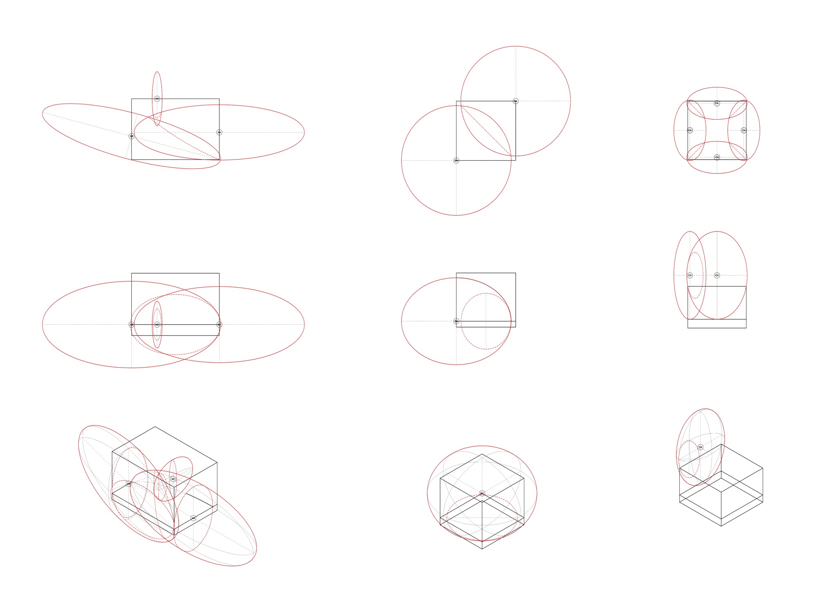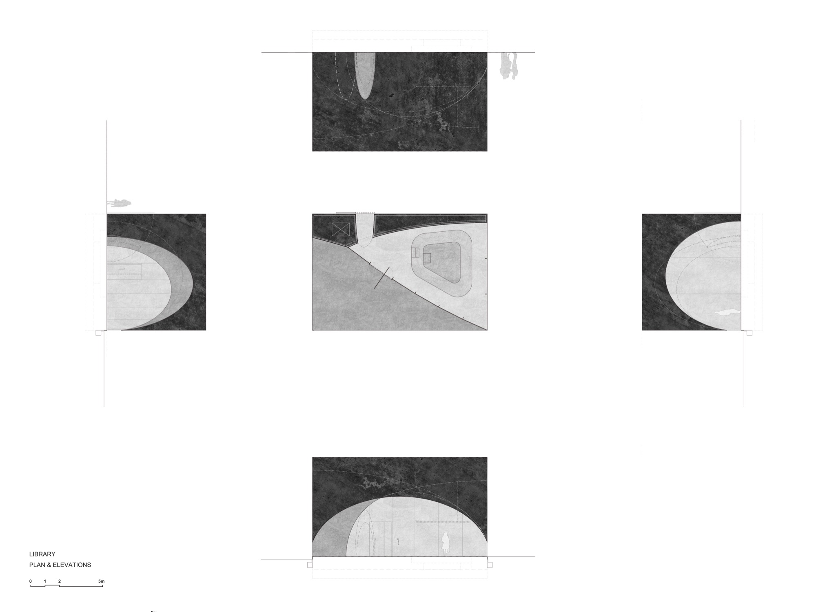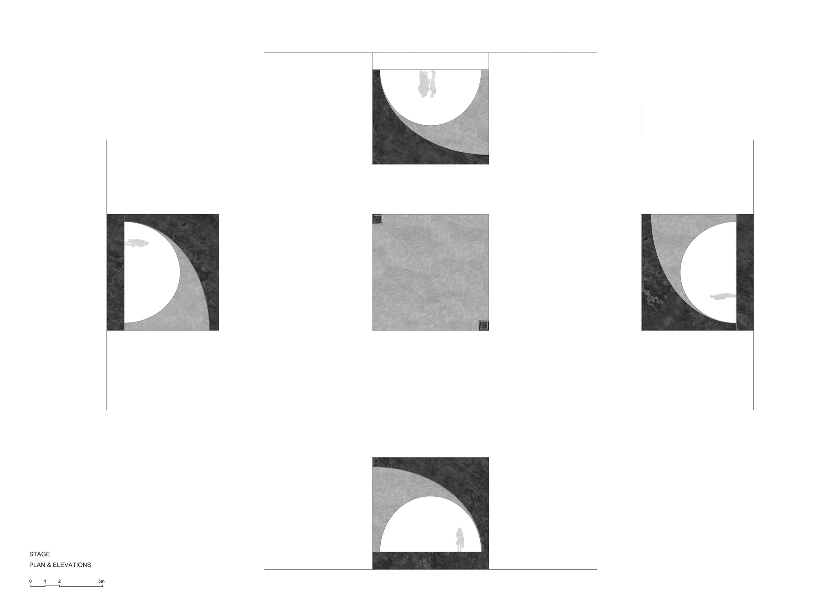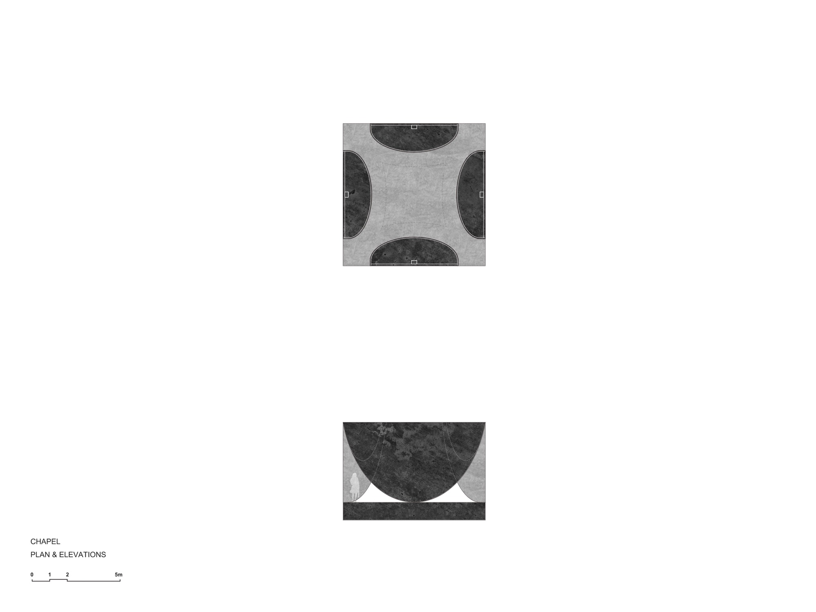Tucked into the misty mountains of Guiyang, the AYDC public art complex is a powerful demonstration of how architecture can bridge people, nature, and cultural memory. AYDC—short for A Yun Duo Cang, meaning “our land of dreams” in the Yi language—represents more than a cultural district; it is a living, breathing laboratory where creativity, community, and landscape are inextricably interwoven.
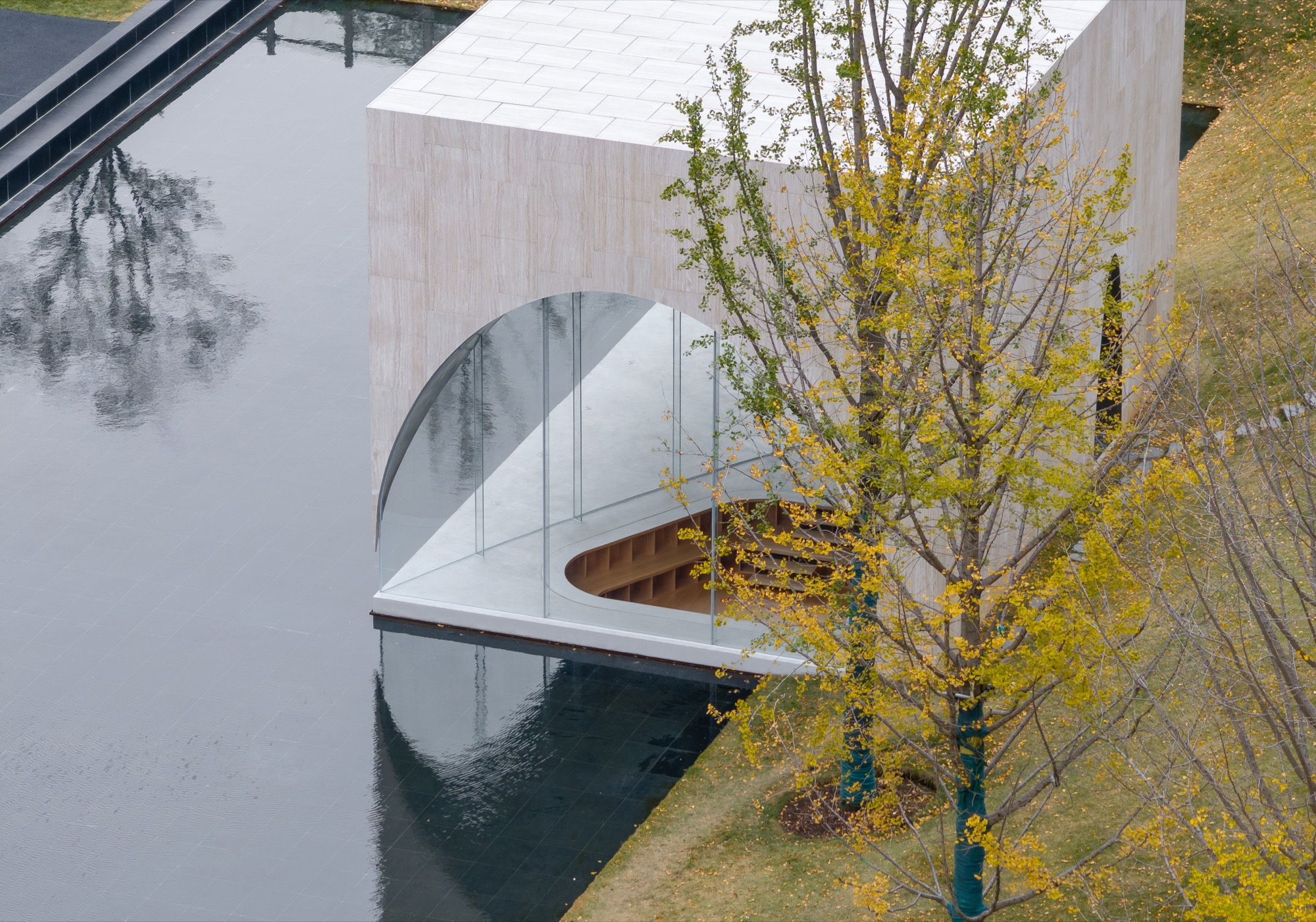
Rather than a single, monolithic building, the project unfolds as a constellation of three sculptural pavilions scattered across the terrain. Like islands of imagination, the Xima Library, Ginkgo Chapel, and Dali Stage each perform a unique function while sharing a common design language—one rooted in light, material, and form.
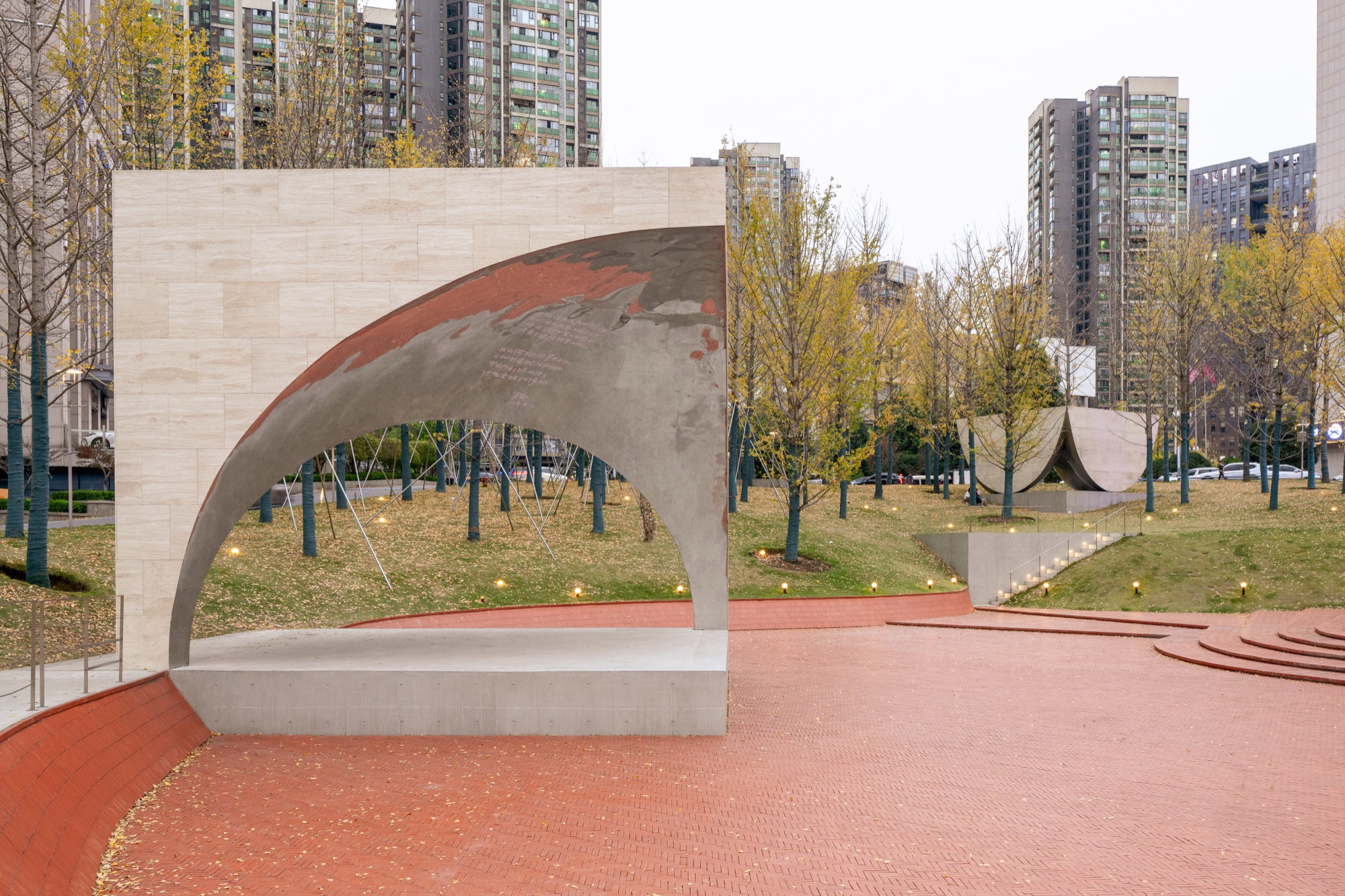
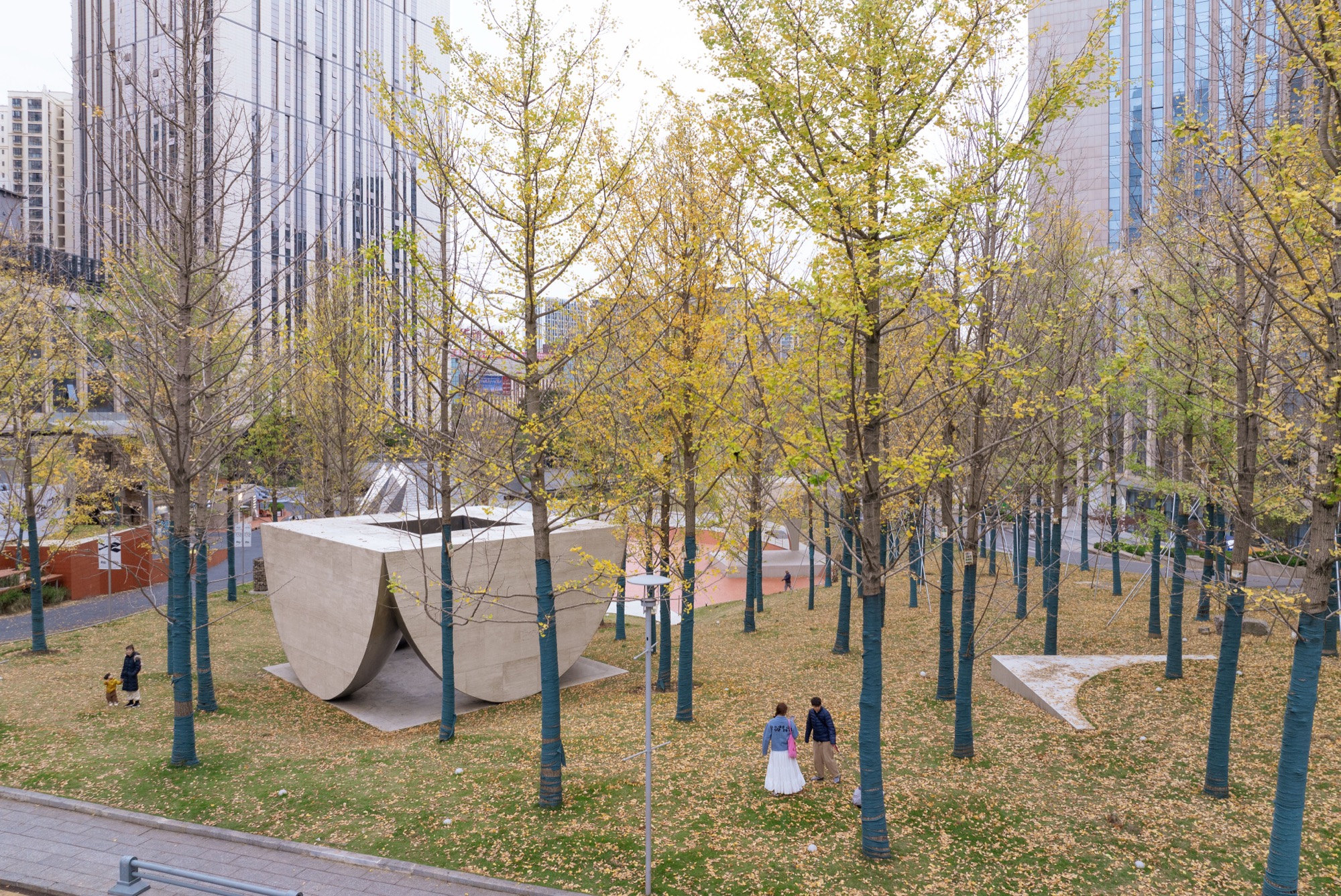
Inspired by Guizhou’s native karst caves, the three structures are carved inward, their mass hollowed into suspended, pointed arches—geometry shaped as much by absence as by presence. Each pavilion engages a different element of nature – water, sky, and starlight – offering space for reflection, gathering, and expression.
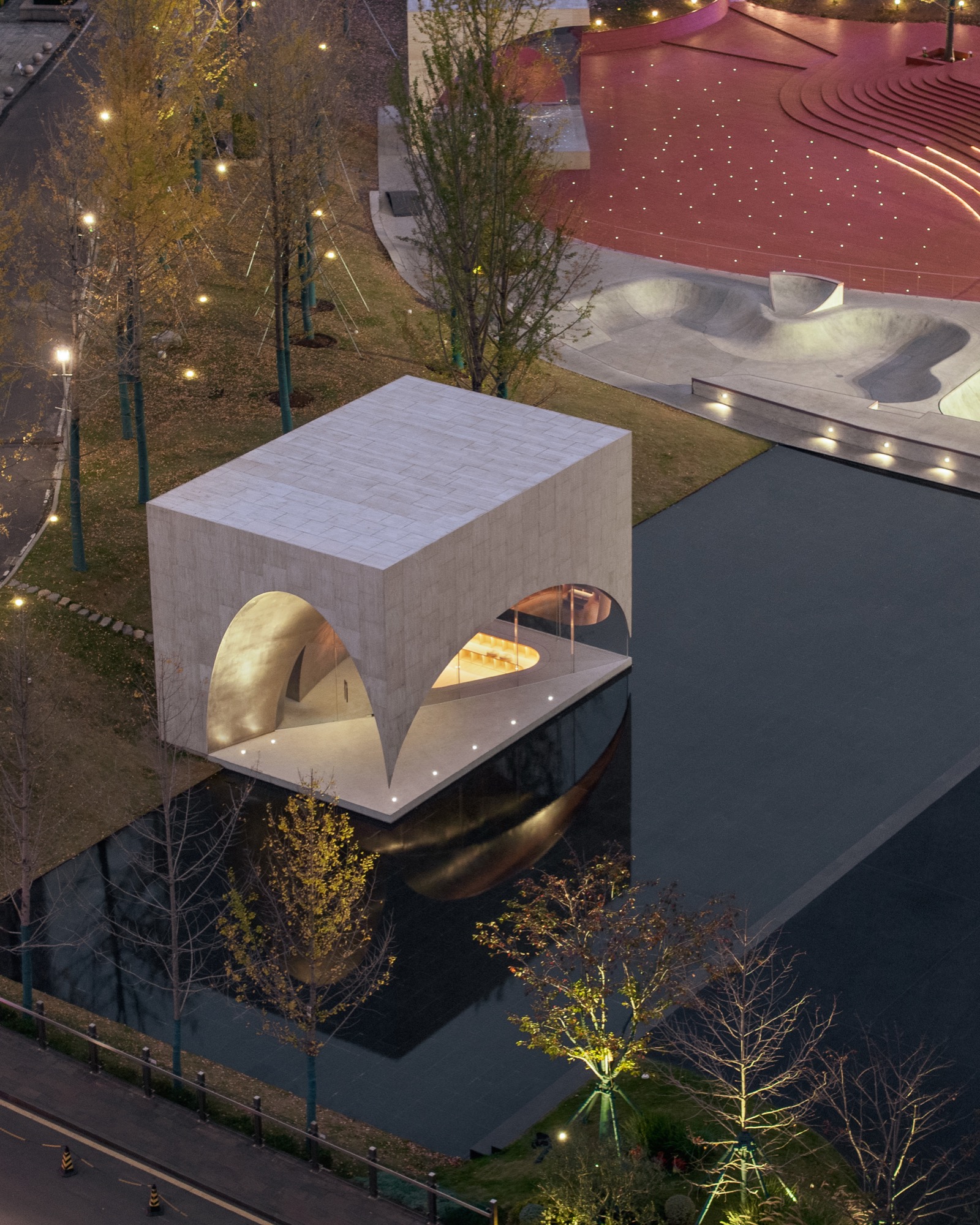
The Xima Library rests quietly by the water’s edge, surrounded by golden ginkgo leaves. A rectilinear stone exterior encloses a glowing metallic dome, its reflection dancing on the rippling surface like a moon in motion. The space evokes a meditative atmosphere—where reading becomes a dialogue with wind and shadow.
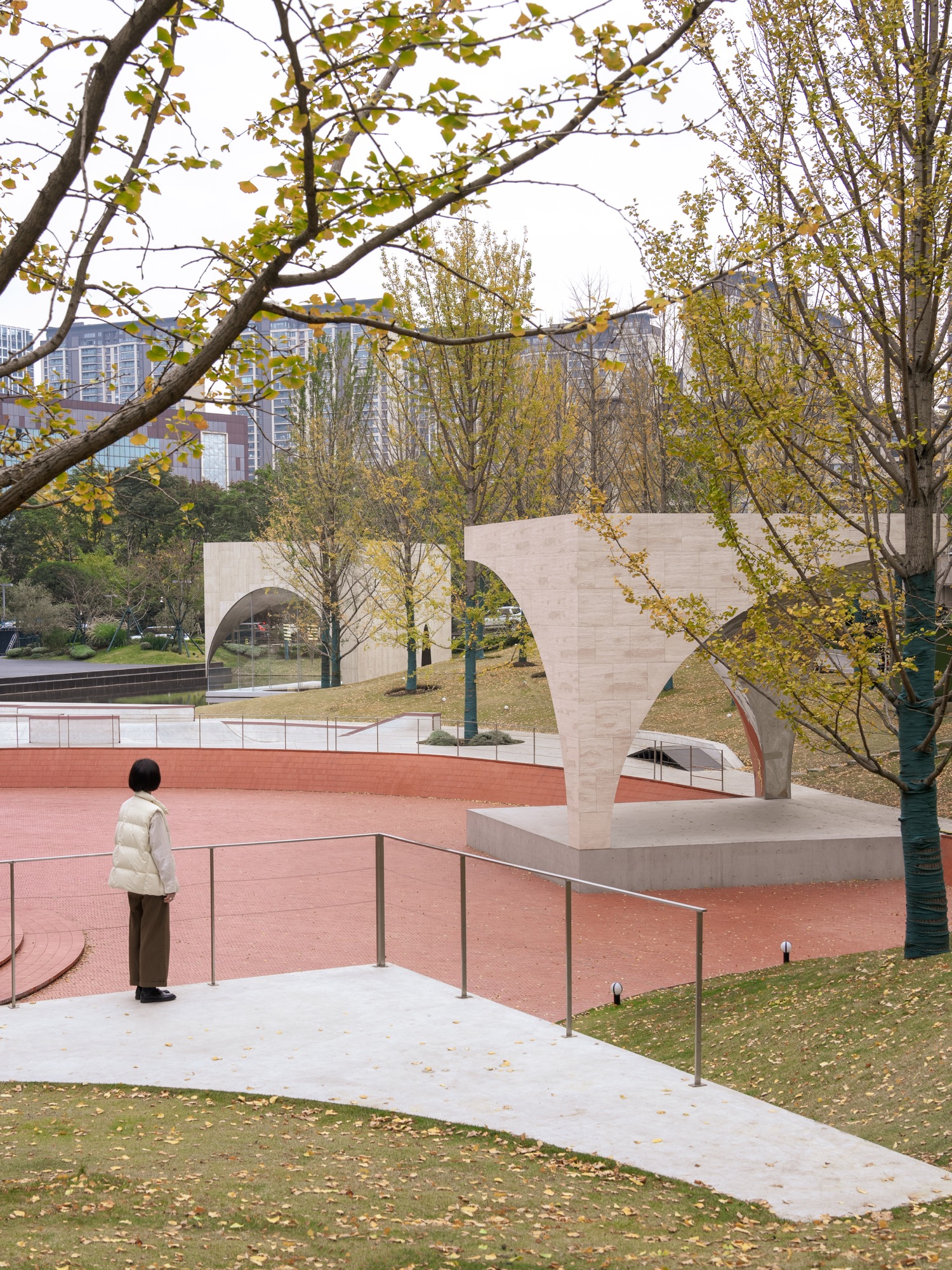
Facing the public square, the Dali Stage is formed by the inverse imprint of an invisible arch. At night, fiber optic lights embedded beneath the stage glimmer like stars beneath one’s feet. Designed as a beacon for collective celebration, the stage embodies performance not only as an event, but as an atmosphere.
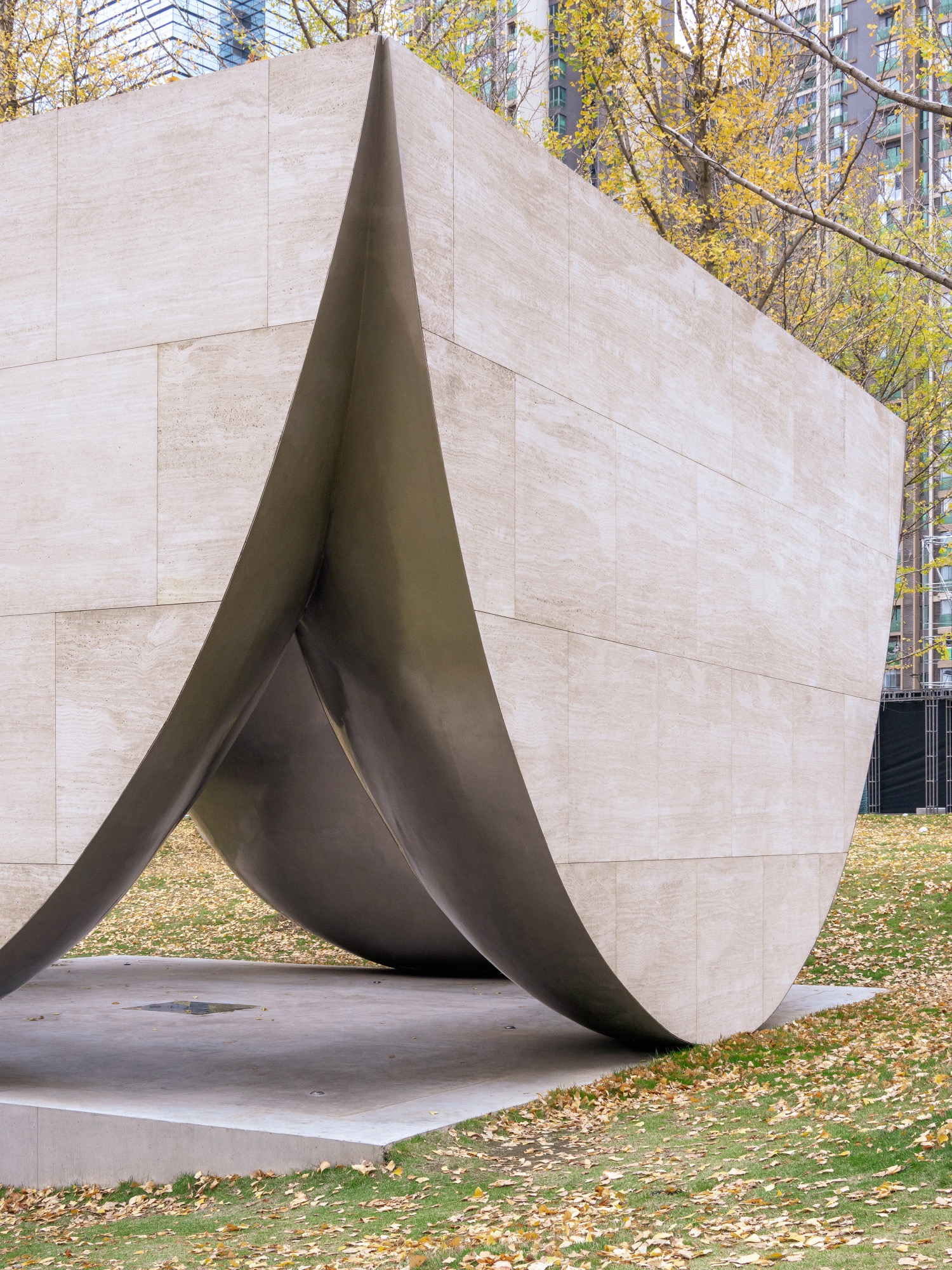
Perched gently on a hillside grove, the Ginkgo Chapel rises on four massive leaf-shaped stone columns. Entering through a narrow slit between curved metal spheres, visitors are drawn into a hollowed core—a spatial void open to the sky above. Here, shifting sunlight and the soft rustle of leaves compose a gentle, almost spiritual encounter.
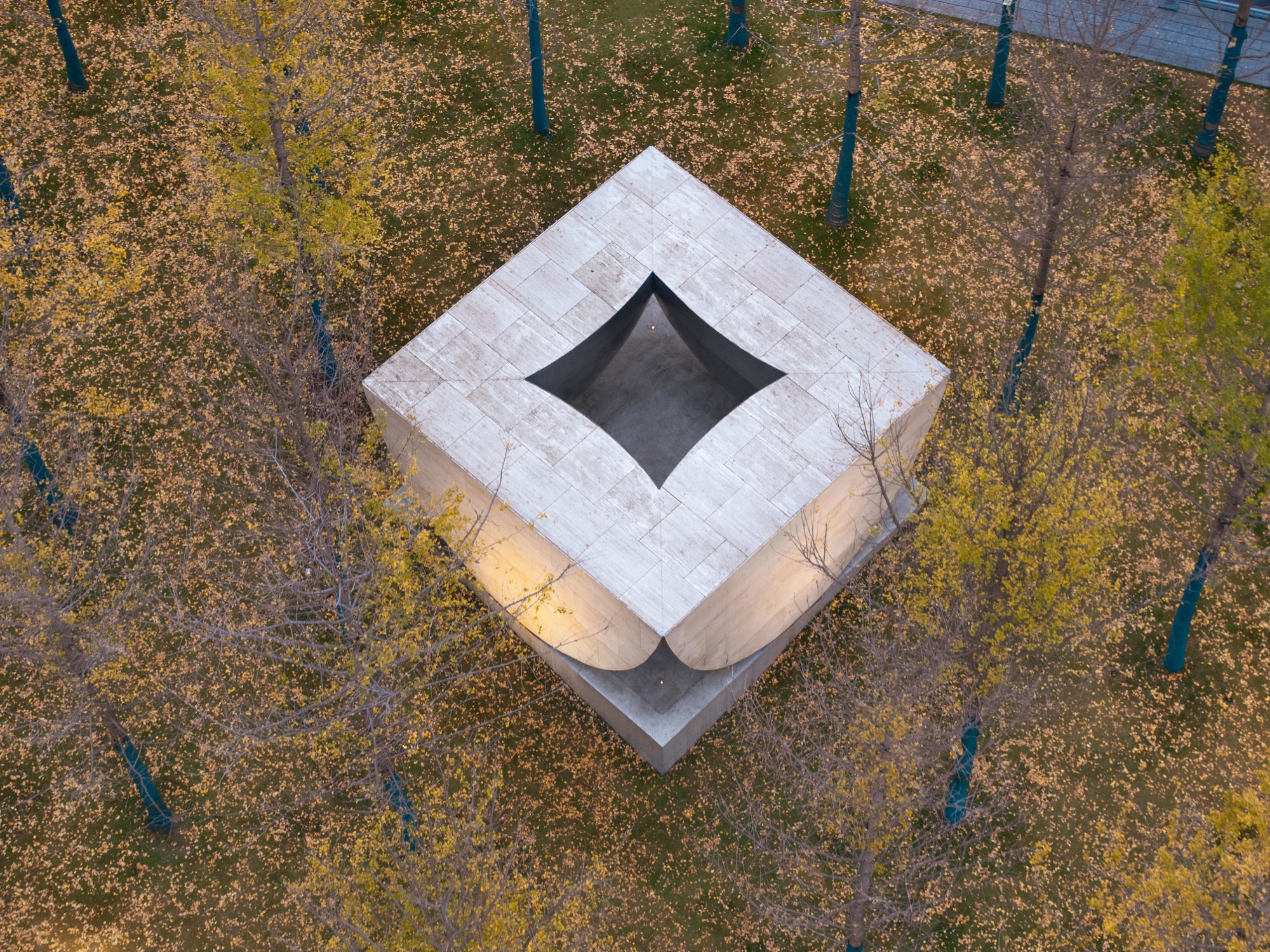
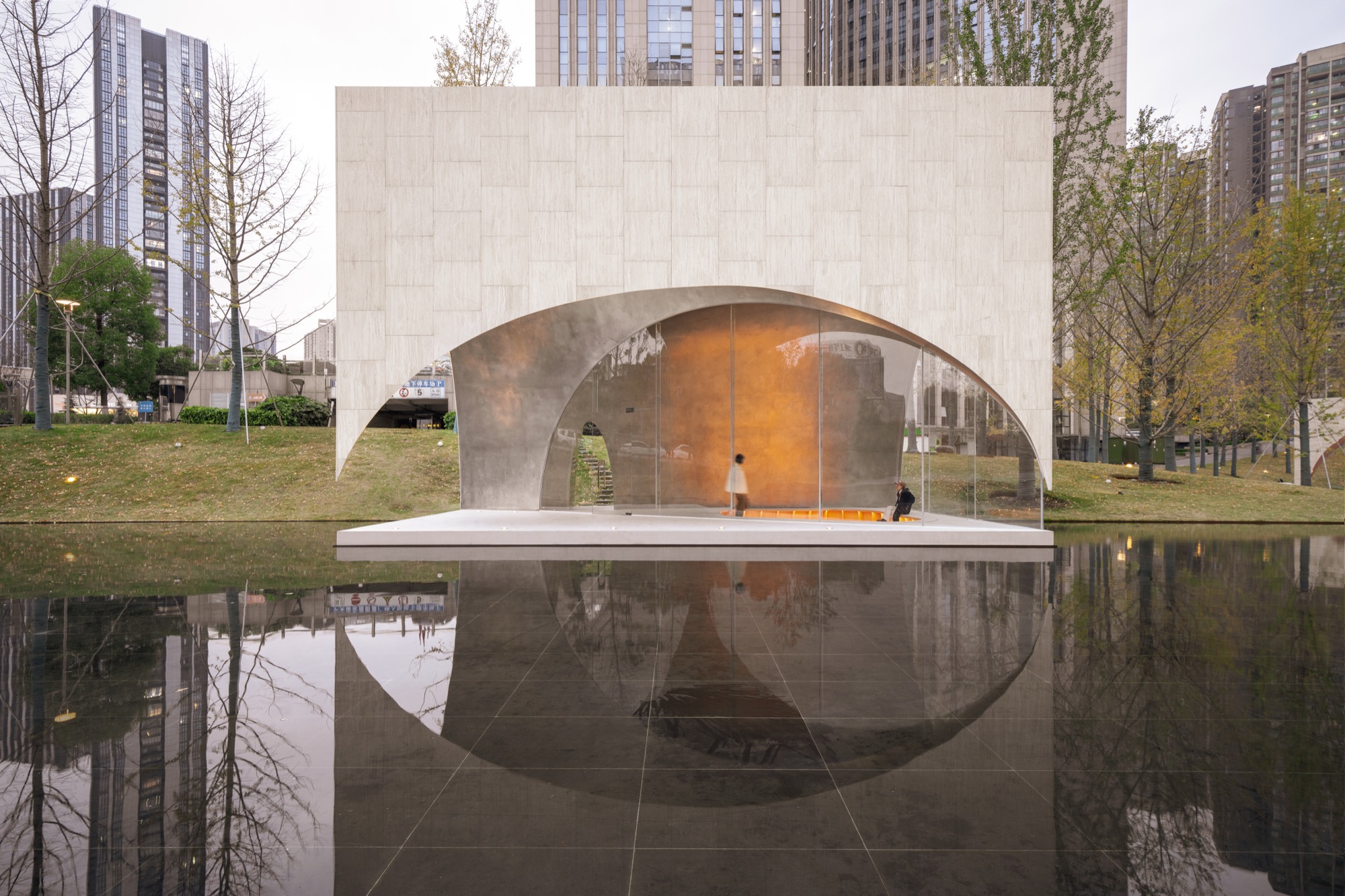
Though distinct in program, the three pavilions are united by their material palette and poetic restraint. Outer façades of porous white travertine filter light and shadow; inner shells of stainless steel are treated with varying finishes—matte sandblasted textures in the library and chapel evoke softness and quietude, while mirror-polished steel on the stage intensifies light, sound, and movement.
As seasons shift, the landscape transforms: the ginkgo forest turns from lush green to golden amber, and the architecture—responsive and open—absorbs this rhythm. The pavilions do not impose upon nature; they breathe with it.
Ultimately, the AYDC project redefines the role of architecture—not as object, but as orchestrator of experience. Through minimal gestures and sculptural clarity, the design offers an ever-evolving framework where memory, community, and creativity take root. It is not only a place of beauty, but a place that believes in the transformative potential of space.
Xem thêm ảnh công trình này
architect
Atelier Xi
Location
Guiyang, Guizhou Province, China
Gross Floor Area
236 m2
Photography
Zhang Chao
Year
2024
Editor
Anh Nguyên
