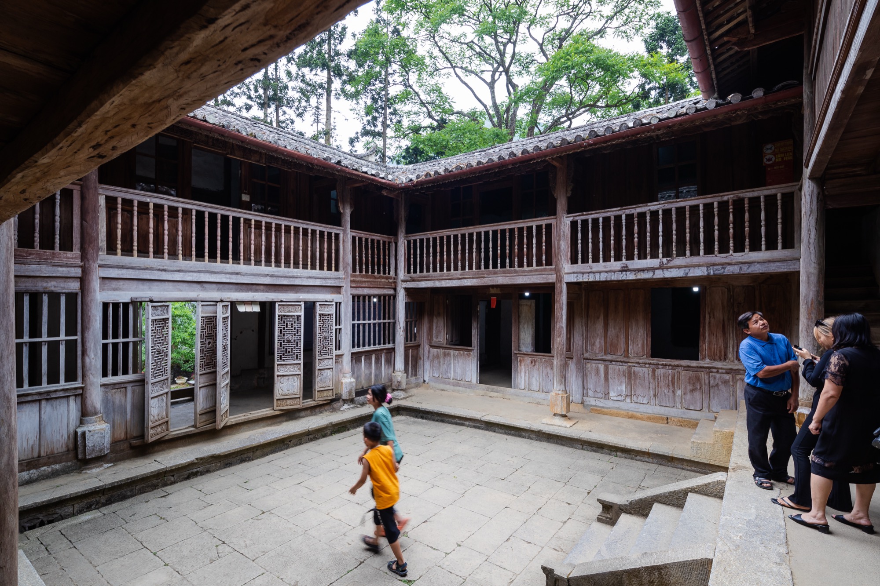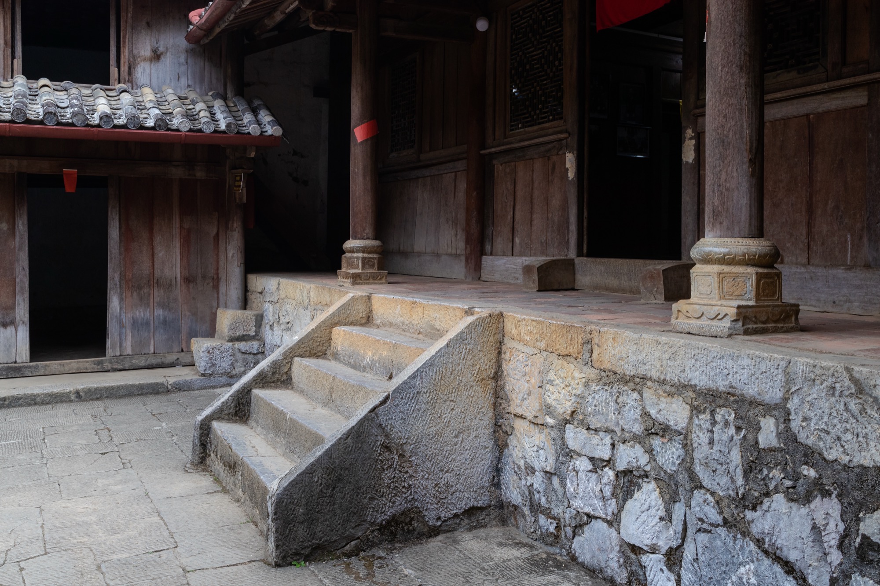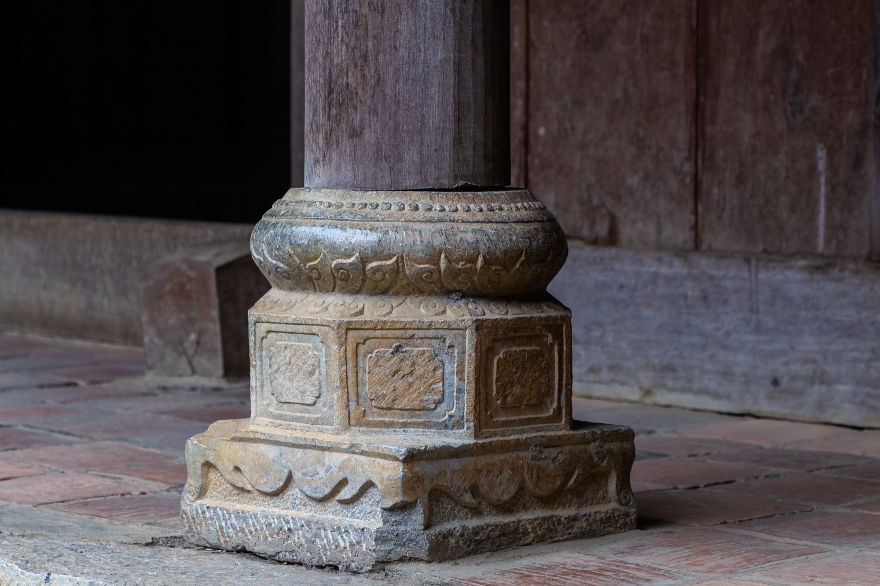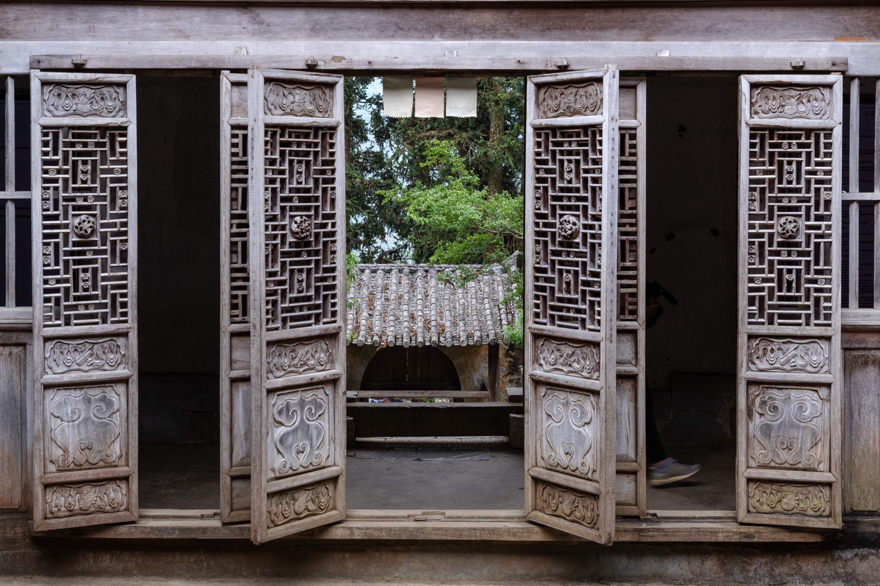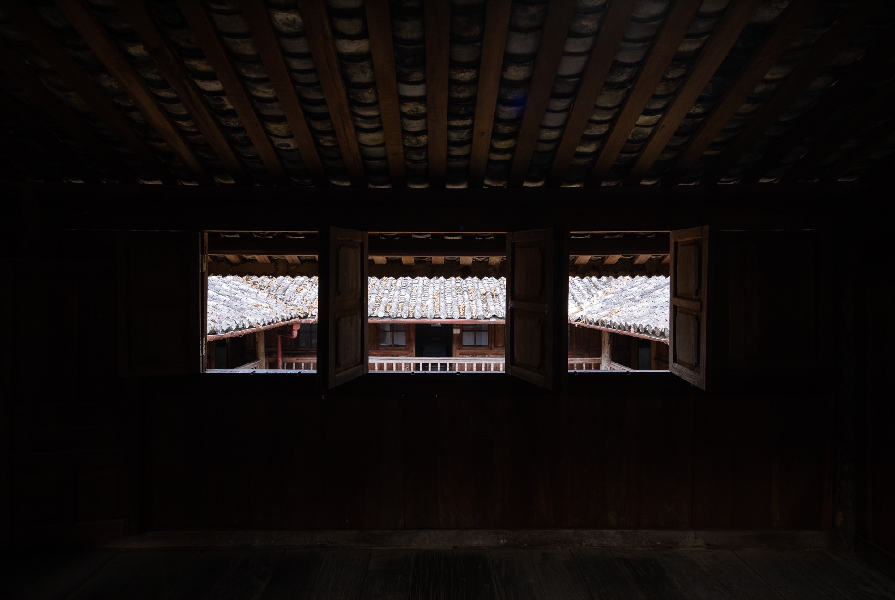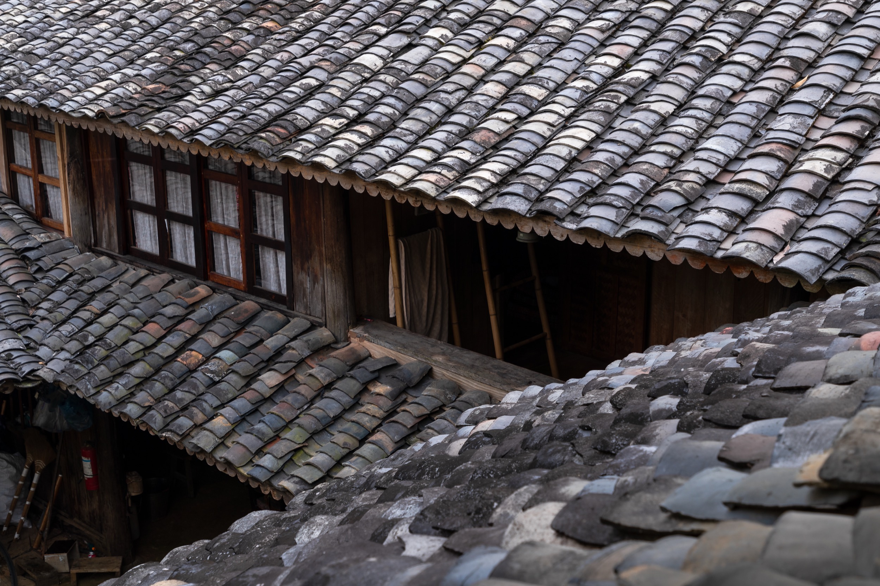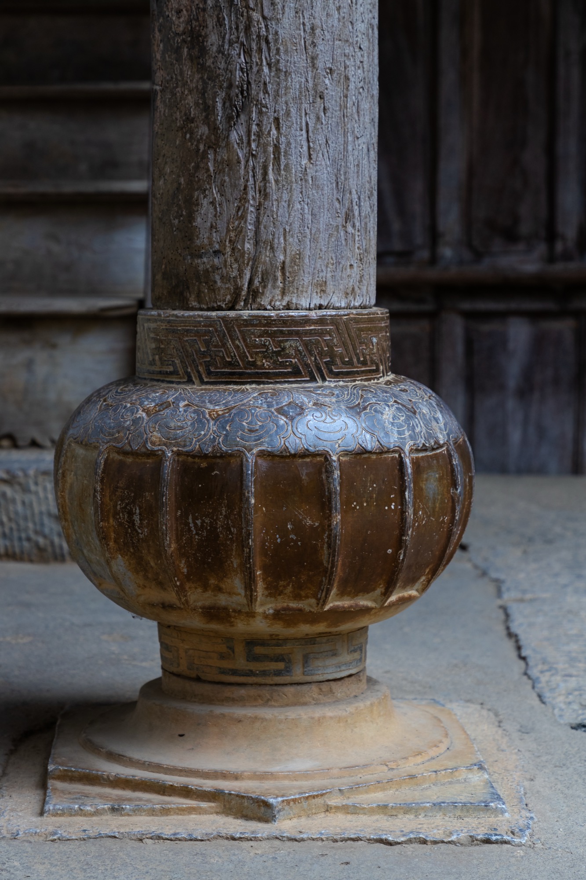
text ANH NGUYÊN
photo TRIỆU CHIẾN
Hà Giang is in the far North of Vietnam, known to be the rocky highland because its rock and limestone formation take up to 90% of the province’s area. H’Mông ethnic is the largest group of inhabitants, families form up in villages scattering on high hills. Some historical documents mention in quite detail that H’Mông ethnic is originated from China, gradually migrated to the South which is the northern territory of Vietnam and South East Asia including Laos, Thailand, Cambodia, Myanmar from late 16th century. They have their own language and writing, unlike some other ethnic groups that mostly have spoken languages without any writing.
It can be spotted easily many similarities between the architecture of H’Mông residence and the architecture of Tulou cluster in the South of China, which are typically constructed by earth walls with wooden structure, roofed with Yin Yang tiles. The house is enclosed by man- height rock fence. Owners often plant a wild peach-blossom in the yard, they could use stones/rocks to pave a path from the entrance to the house to keep everything tidy and clean if one could afford. The size of the house depends on the number of residents, the location of the house indicates the vision of its owner.
Because H’Mông people mainly live on high mountains, their houses are usually low with maximum of 2 stories, functional rooms are interconnected altogether facing the internal yard. A big house may have more than a single yard; based on the mountain position, each house’s yard has different height with conditions on the function of use. Until now, this architecture still stands up to rigors of climate condition and historical context.
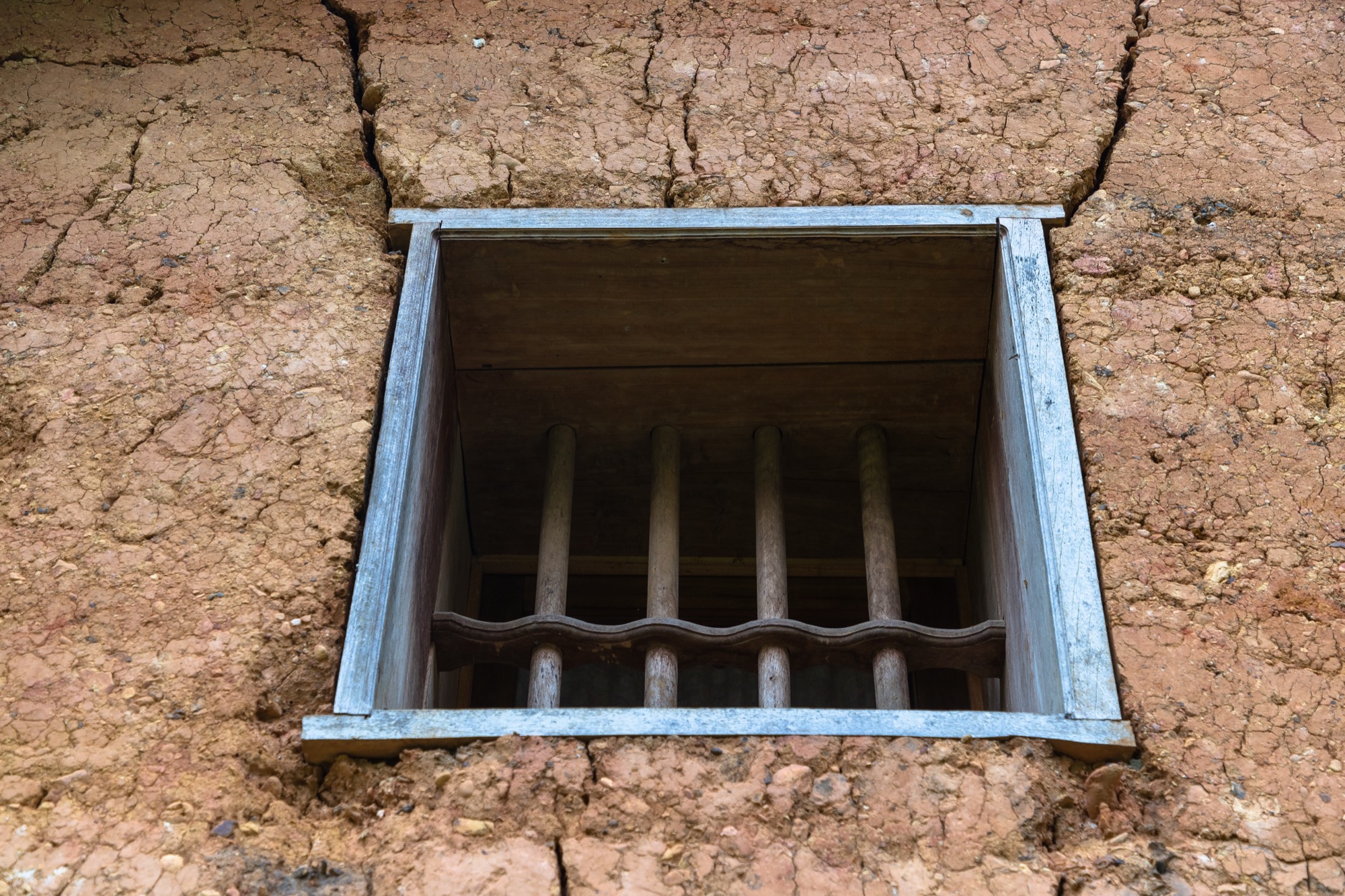
In this article, the writer would like to introduce the representative architecture of three houses from three different families, thereby providing an overview of H’Mông house in the old time and its changes over times.
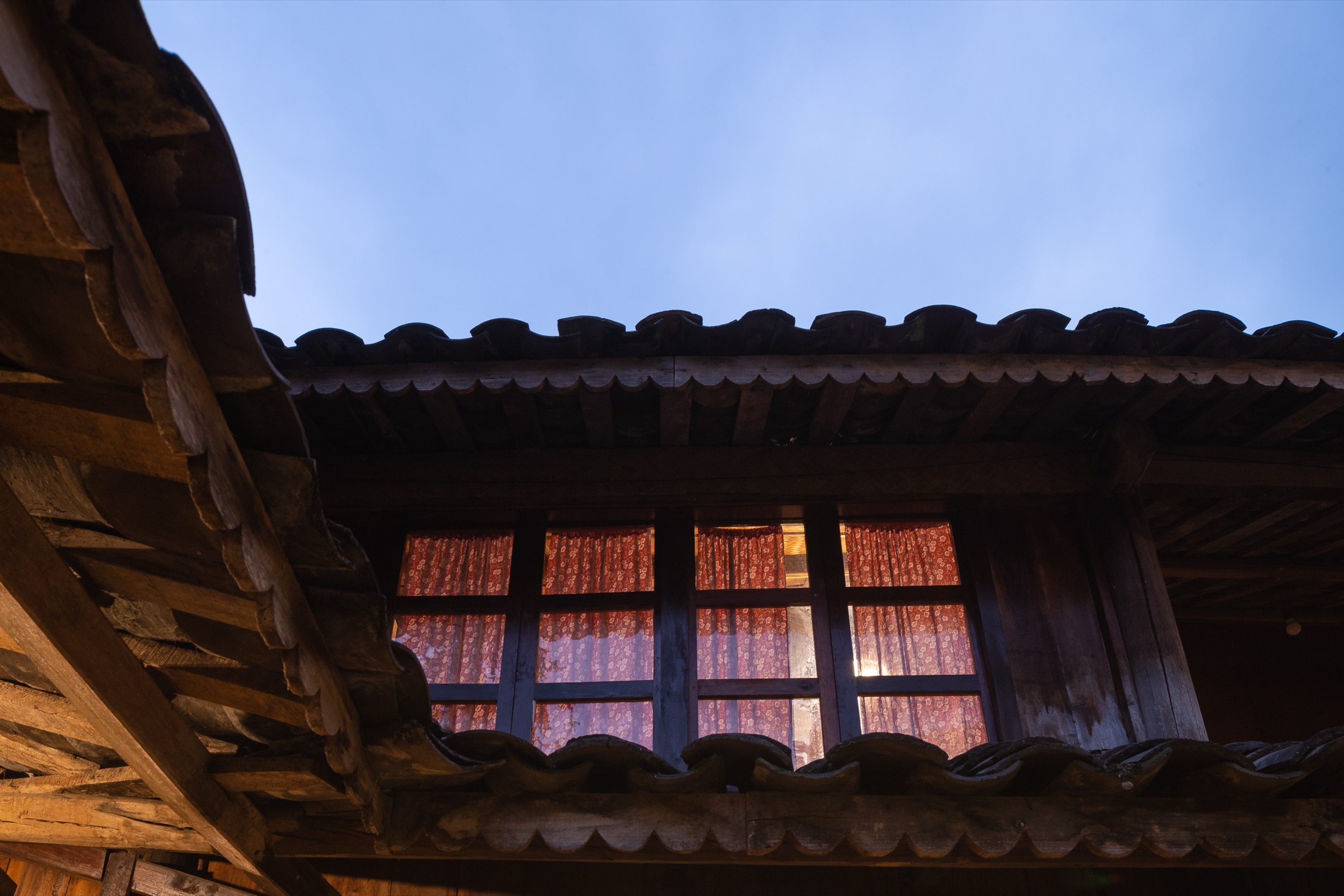
The ancient house of The Vàng
Mèo Vạc town, Mèo Vạc district,
Hà Giang province, Vietnam
Located about 10 kilometres from Mã Pì Lèng pass to the South, along Highway 4C to the center of Mèo Vạc district, this house is very well known by everyone.
Around a recent decade, this house now belong to a man named Thái welcomes many tourists for visits, stays and local life’s experience. Thái comes from Tuyên Quang (a neighbour province of Hà Giang), he has lived in Hà Giang doing beekeeping for honey from young age, later on he worked as a tailor, got married and then homes to the land. In the period after 2010, Thái had the chance to buy out the house of the Vàng, whose house at the time was Mr. Vàng Mí Sì. It took two years for restoration with a group of H’Mông masons, this grand was estate gradually returned to its authentic shape more than 130 years ago.
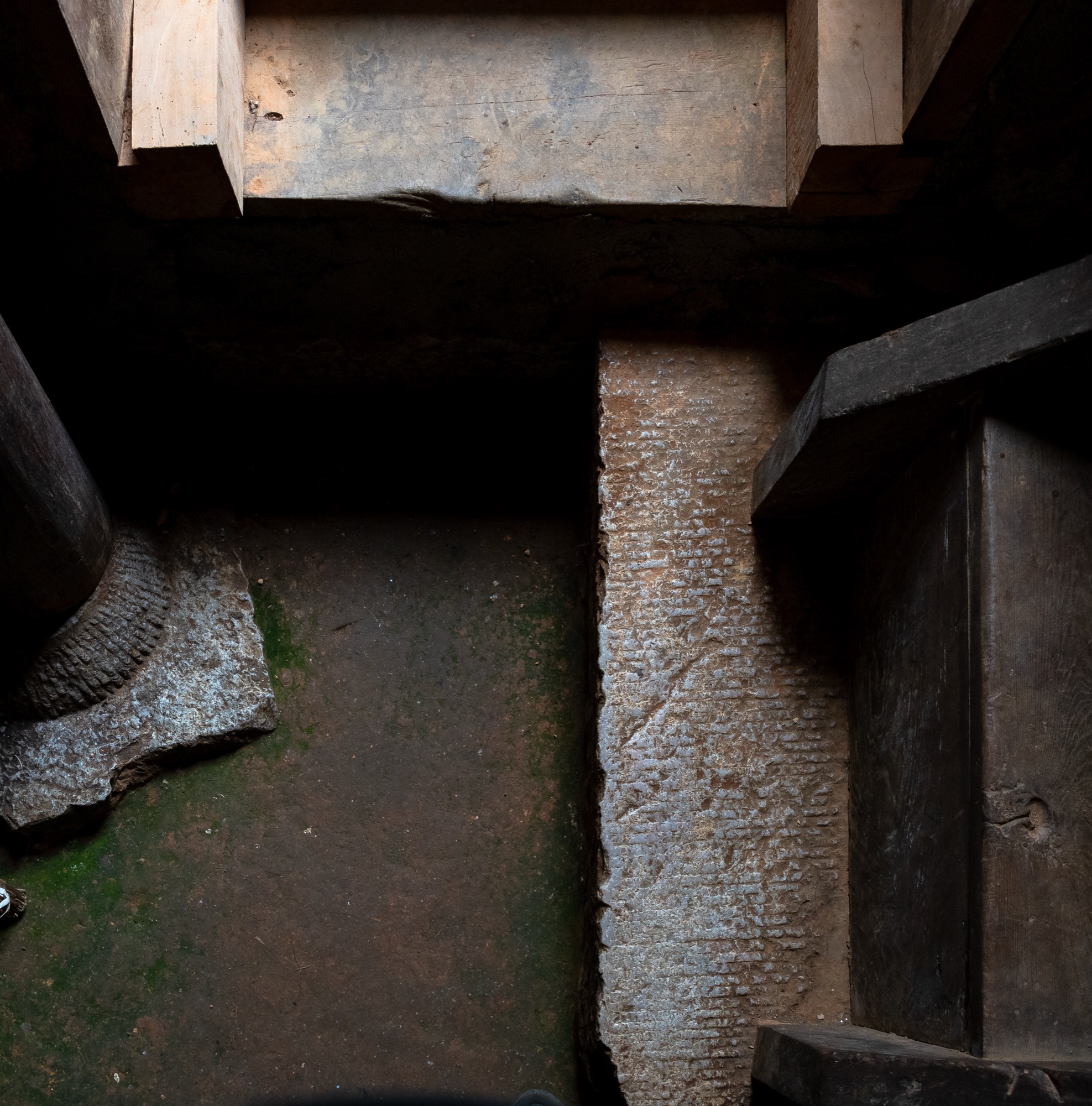
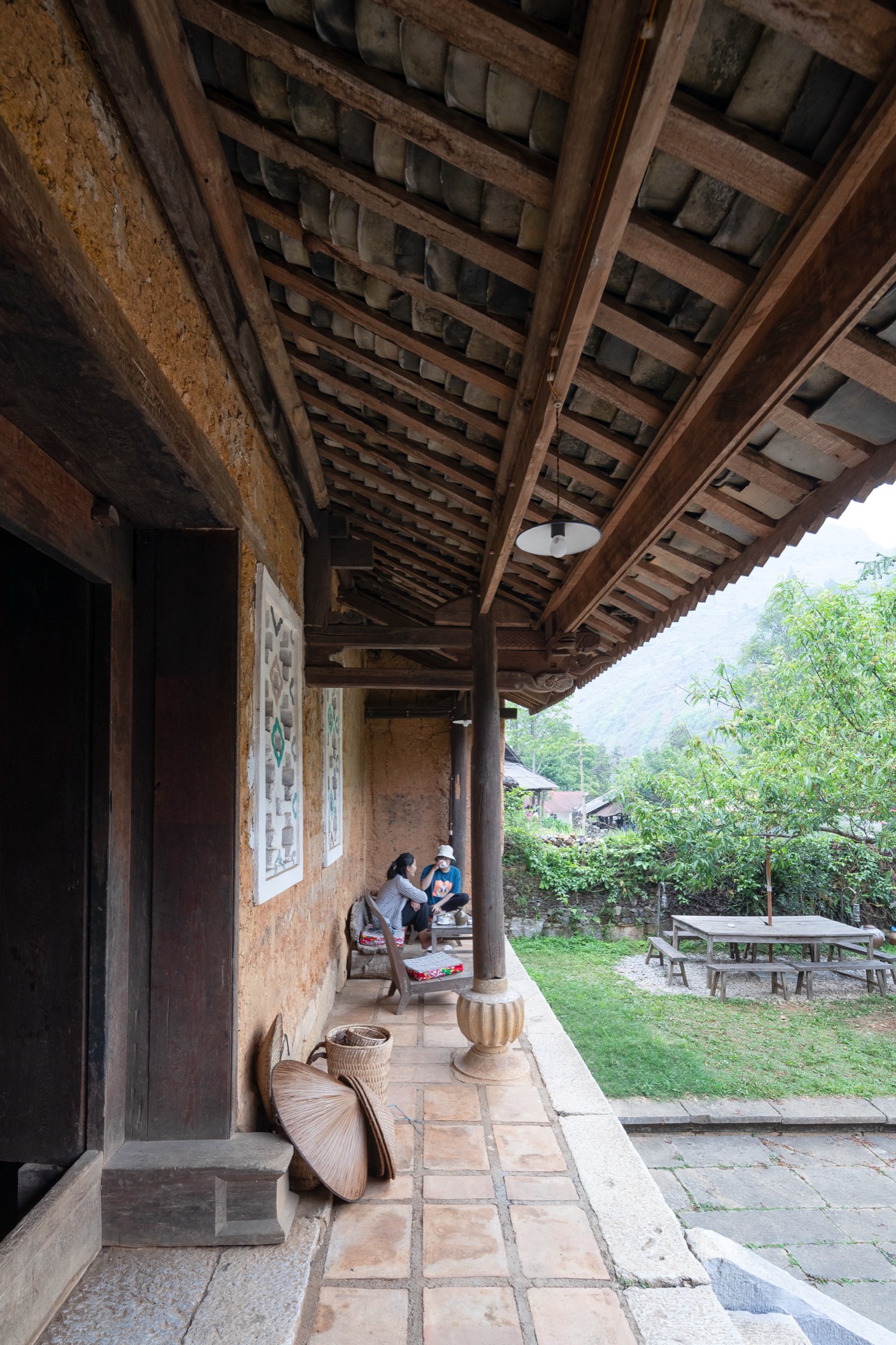
The Vàng’s house consists of three compartments, the two supportive ones are for kitchen and bedroom. Originally, it was one a house of high rich class extended family and correspondingly was built with two stories, Yin Yang tile roof, firm secured earth wall, house’s columns of Konishii – Sa Mộc wood (in the same family with cypress wood) with stone bases carved details of poppy flowers. By looking at these details, the life and work of the Vàng family before are shown evidently.
‘Chúng Pủa’ is the name of the homestay, which means a house by a stream, according to Thái. Foreigners are more familiar with the name ‘Auberg de Meo Vac’. The site now provides this antique house services so that everyone can have the opportunity to access and touch a slice of history in Hà Giang.
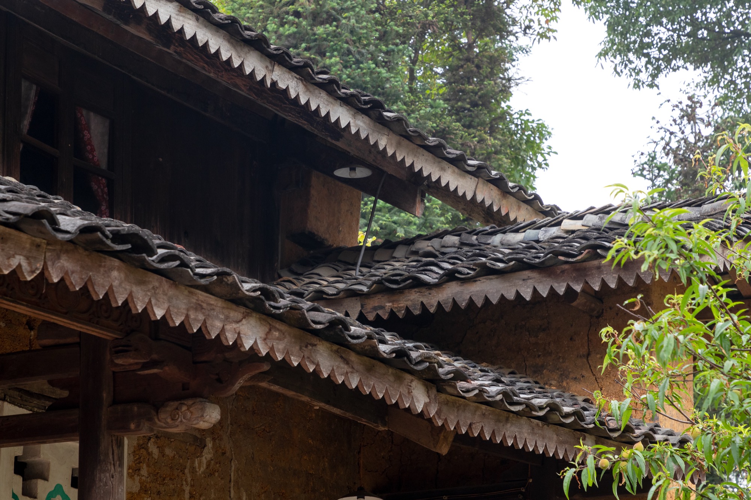
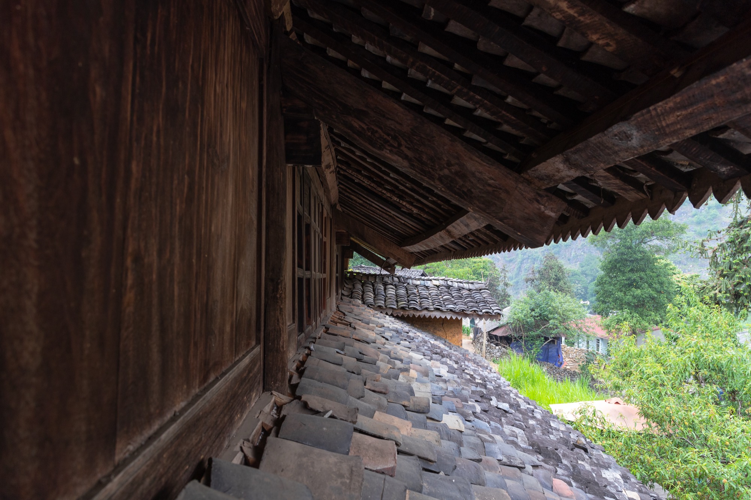
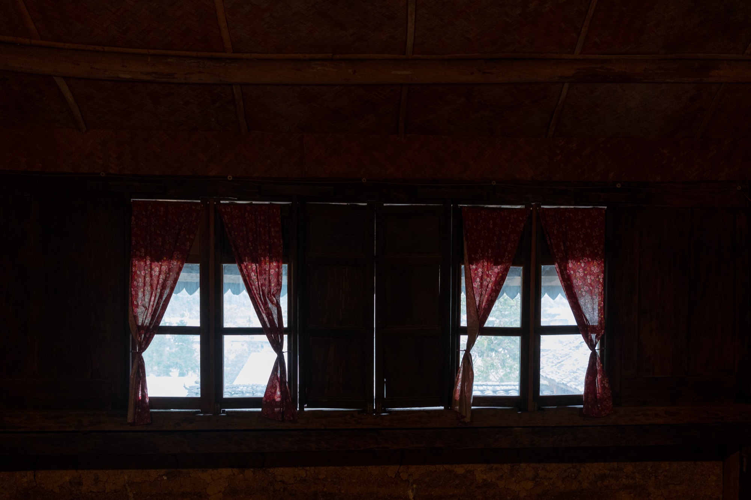
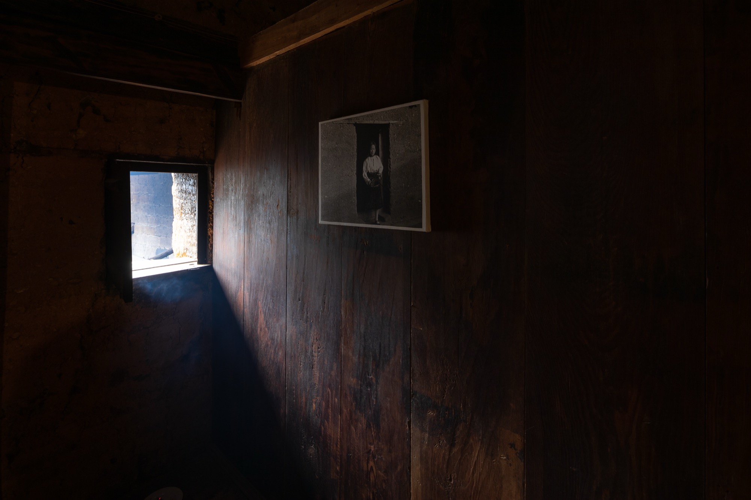
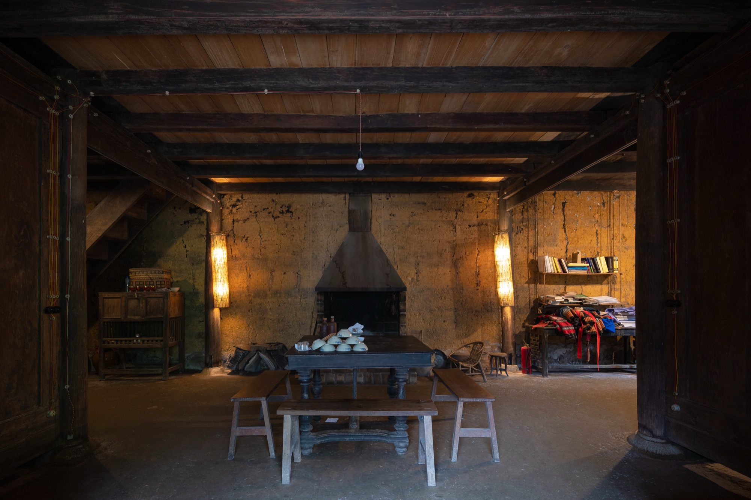
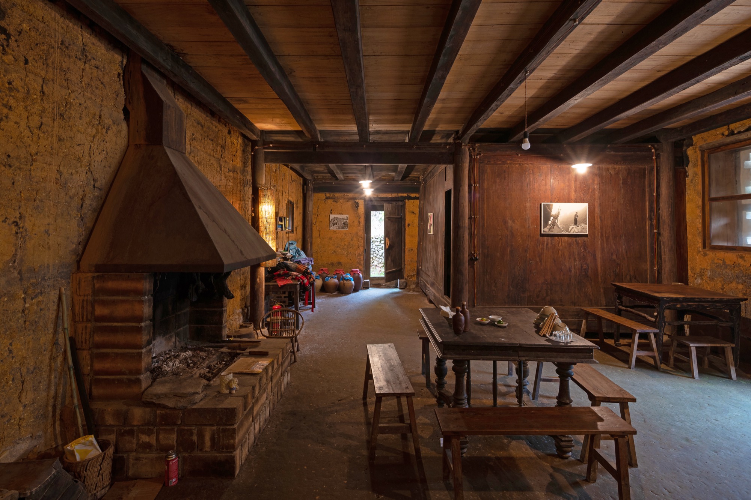
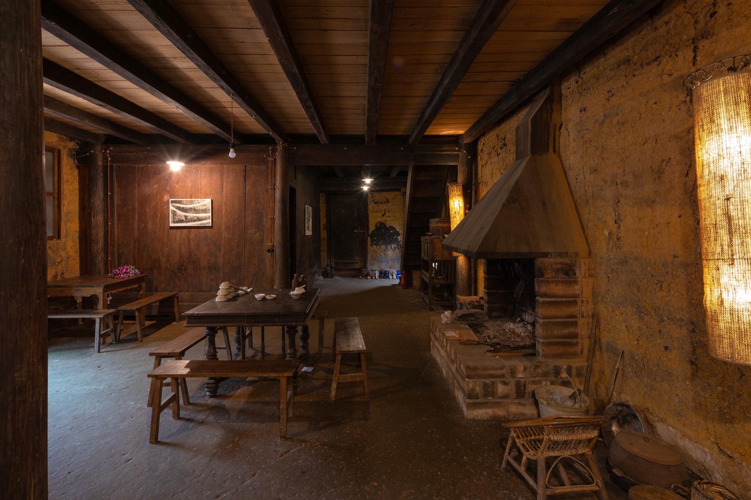
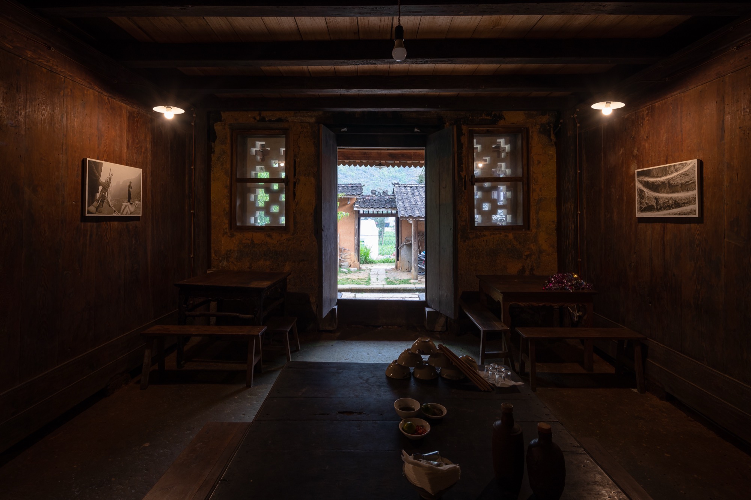
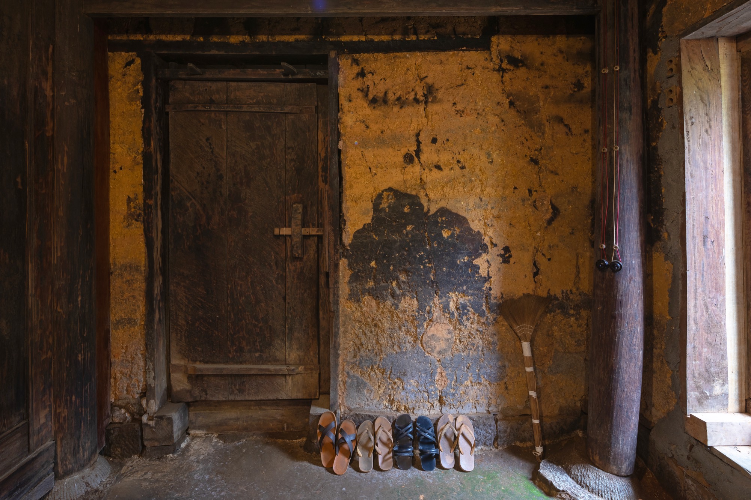
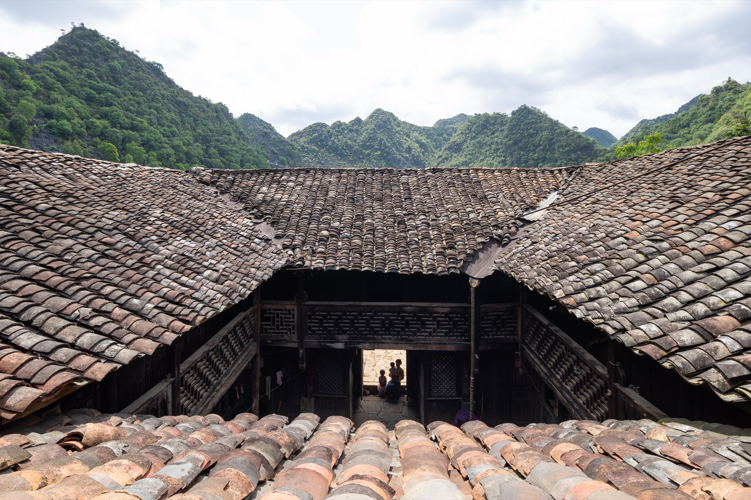
The ancient house of the Vừ
Há Súng hamlet, Lũng Táo commune,
Đồng Văn district, Hà Giang province,
Vietnam
The Vừ long-standing house is situated on a turtle-shell-like mound, overlooking the horse eye shaped mountain range near the border, about 24 kilometres apart from Lũng Cú Flag Tower. It stands out from afar with its tall white solid wall with Yin Yang tile roof. The construction is considered to be one of the oldest houses in Hà Giang, bearing a great deal of privileged information to decipher about history.
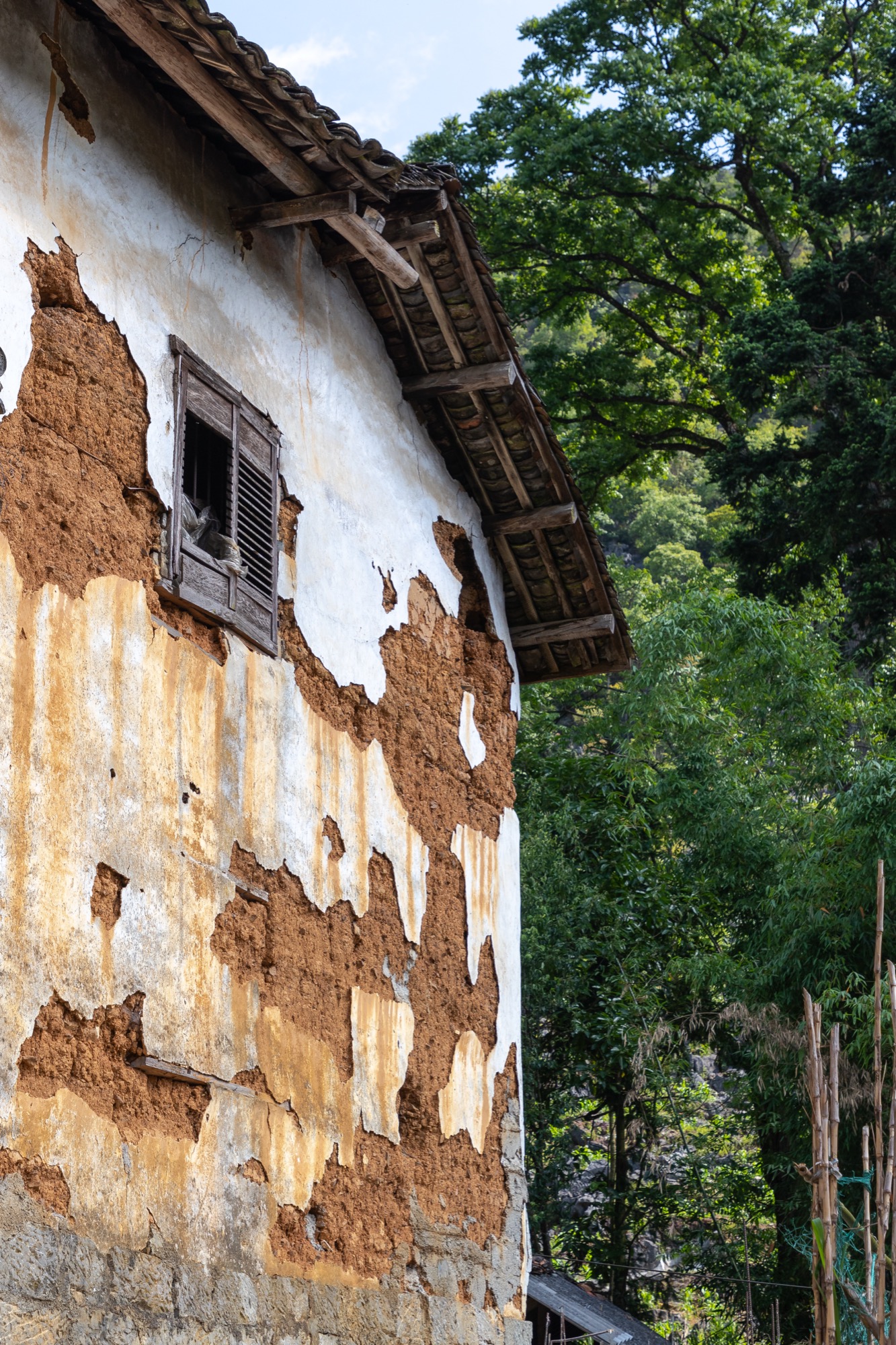
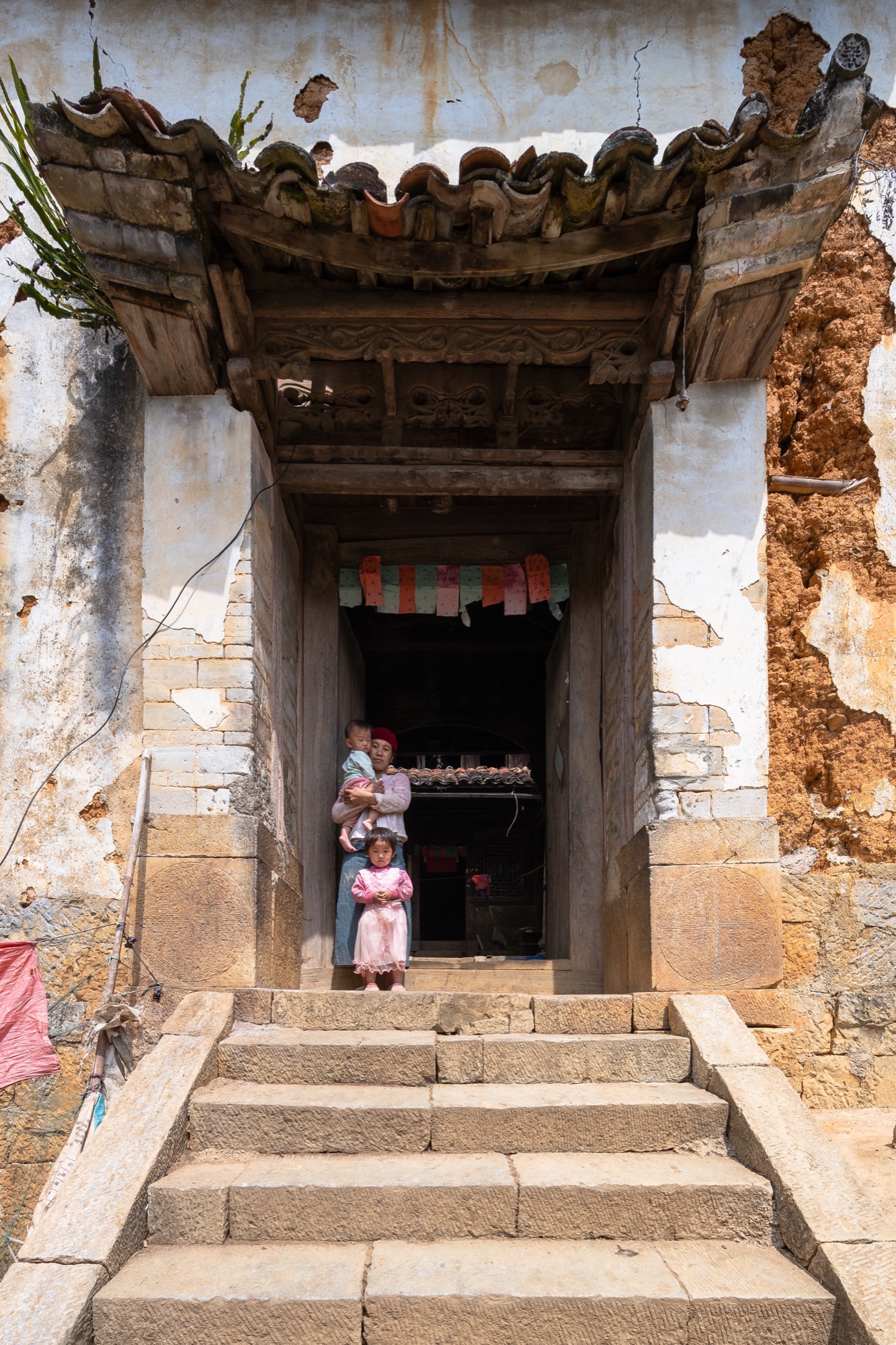
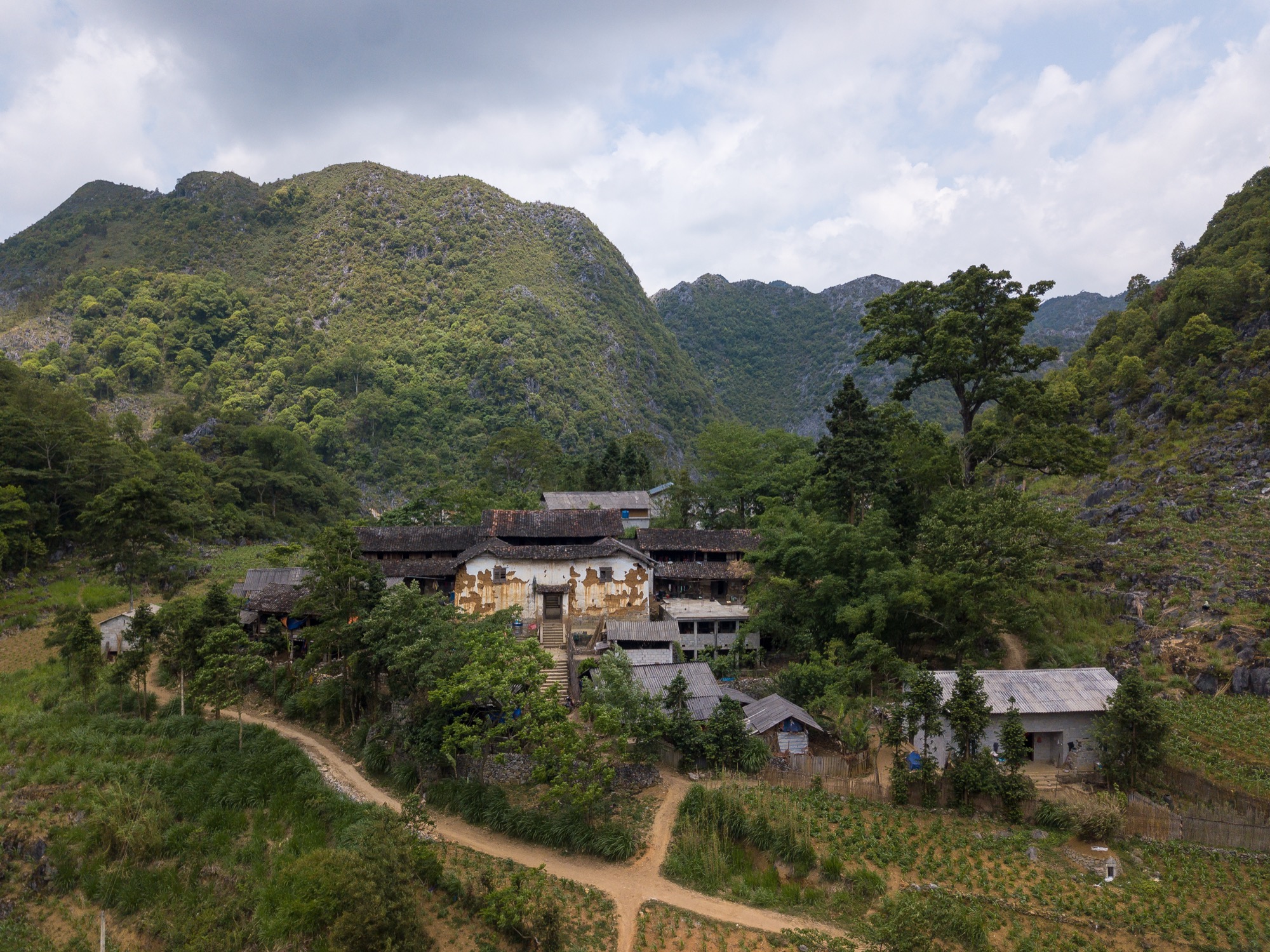
Vừ Mí Già, one of very few Vừ family’s member can speak Kinh language (Vietnam’s official language), is the seventh generation living here with his family. Già said that Vừ house was built perhaps a while before the ancient house of Mèo King (the Vương family), a group of construction workers were hired by Vừ family from Húanán (South of China) to build the house. After that, this same group of labourers continued to build the famous mansion of the Vương family in Sà Phìn (Hà Giang), located about 3 kilometres away. These knowledge answers the similarities of architecture in these two houses, only differing in total area.
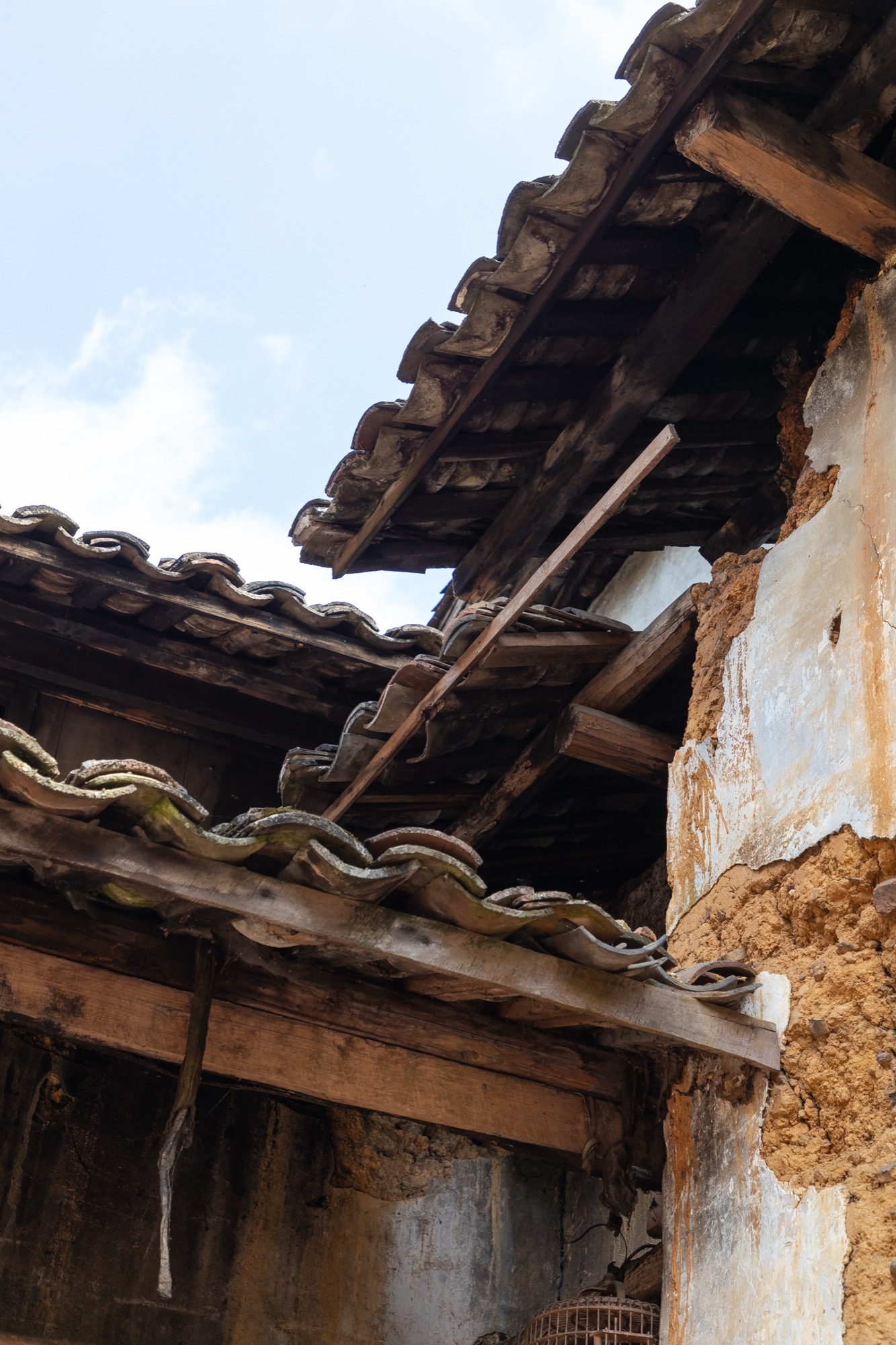
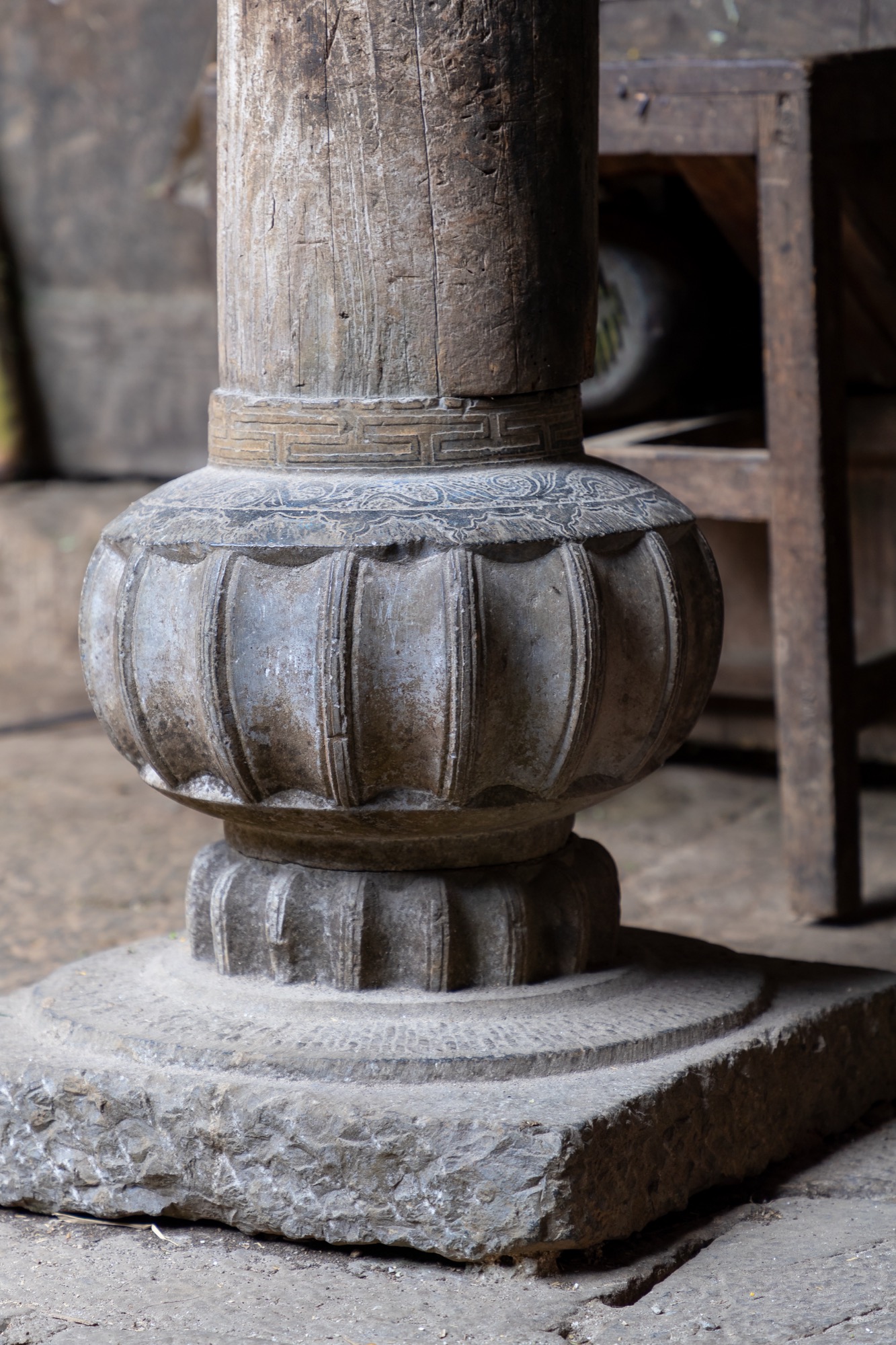
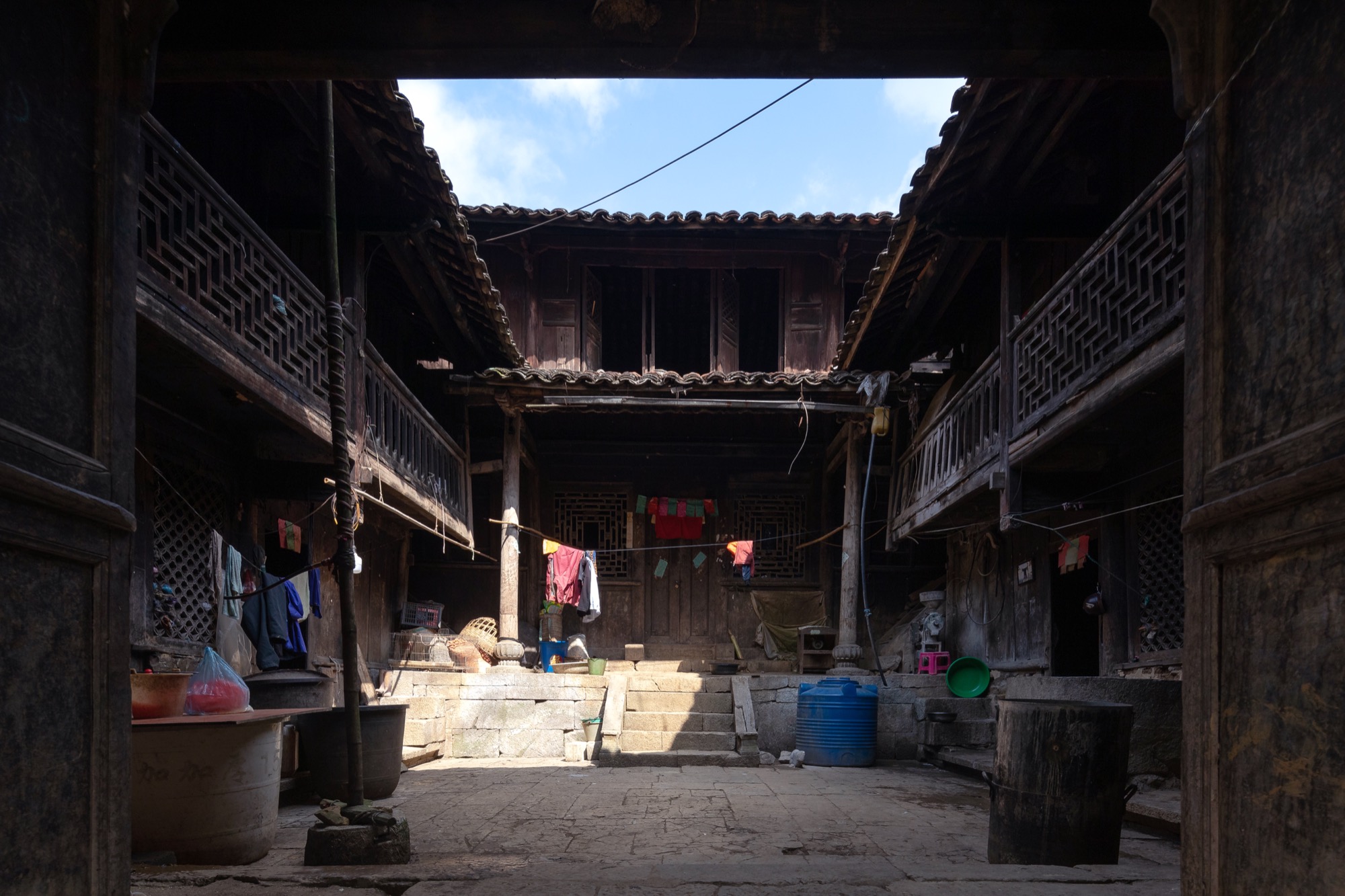
The dominant highlight of the house is the yard paved with blue rock/stone, surrounded by rooms of the three two-storey blocks filed accordingly with the area of few hundred metres square. All decorative details in and around the house are very meticulous and considerably aesthetic. From the entrance doors, windows, halls, banisters and so on to exquisite carving details on stone pillars remain intact. This architecture proves enough that its previous owner must have been an influence figure and might have a close relationship with King Mèo – Vương Chính Đức.
Già also added that the house was once burnt, possibly because of lightning strike, then people restored this the mansion as it is now.
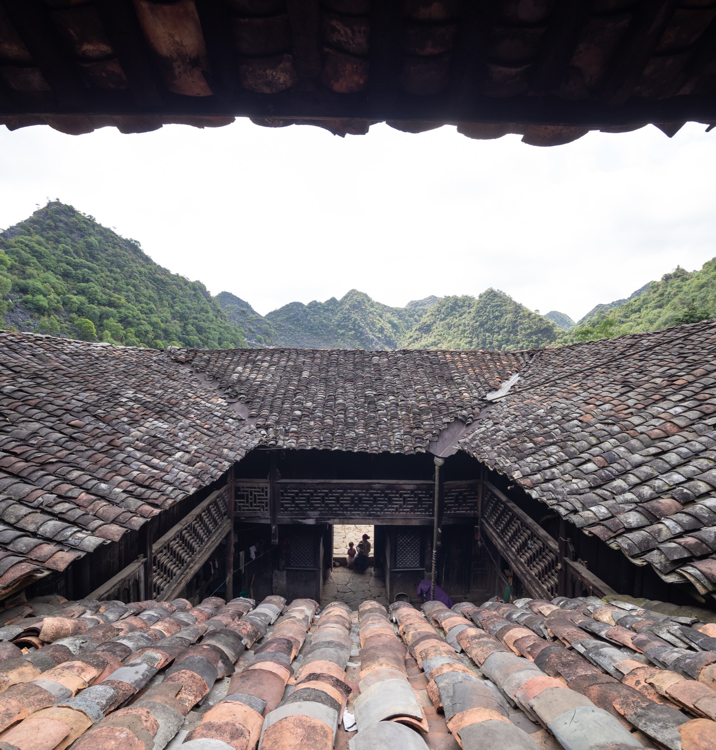
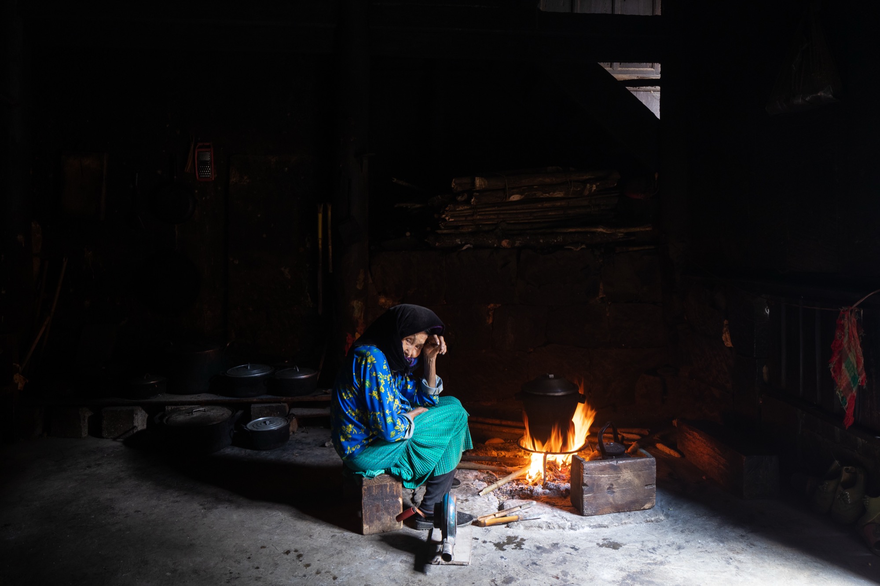
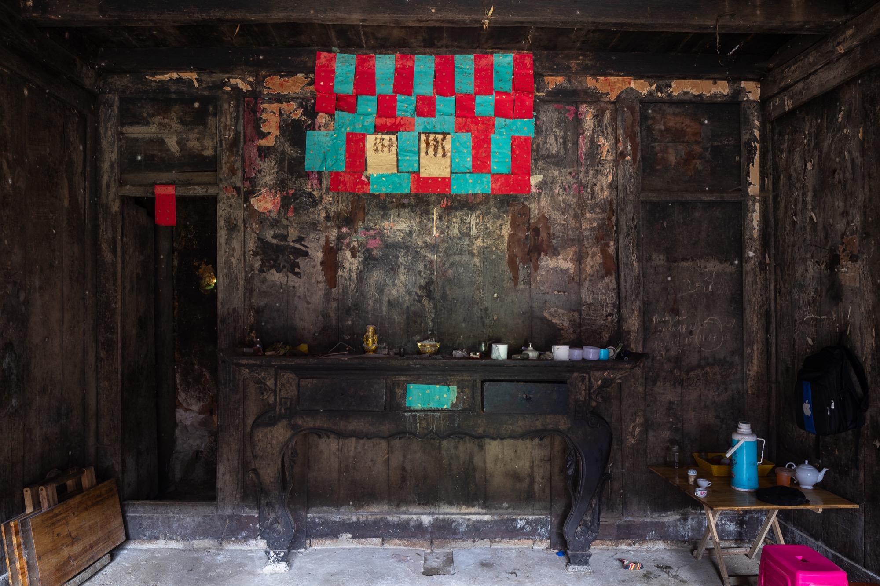
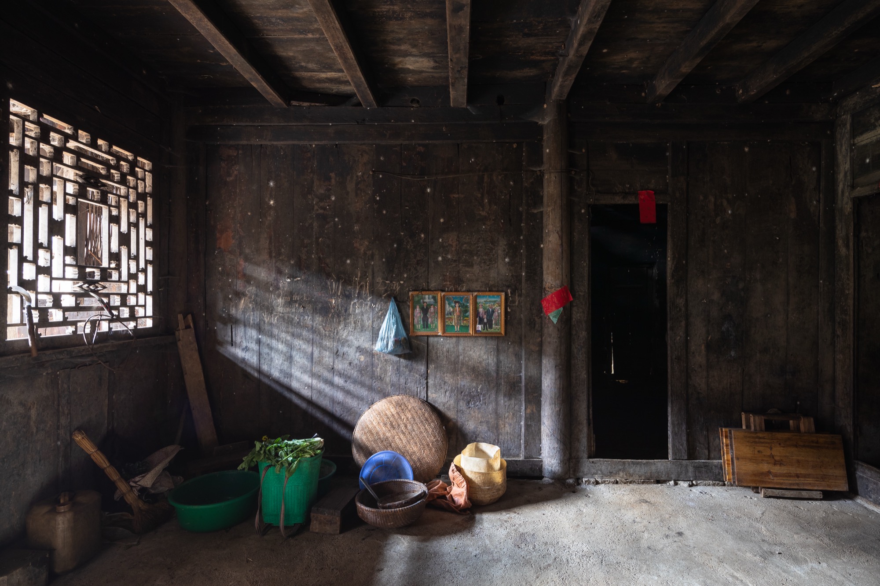
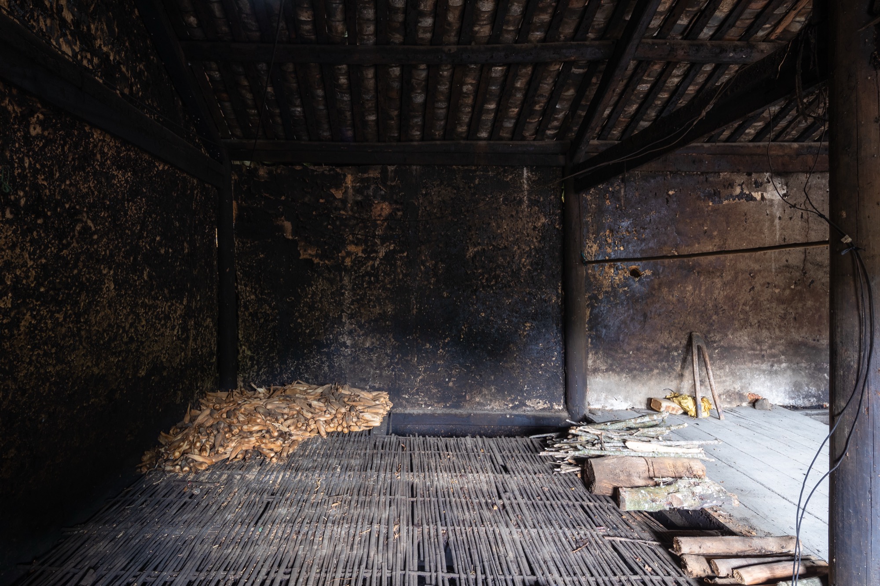
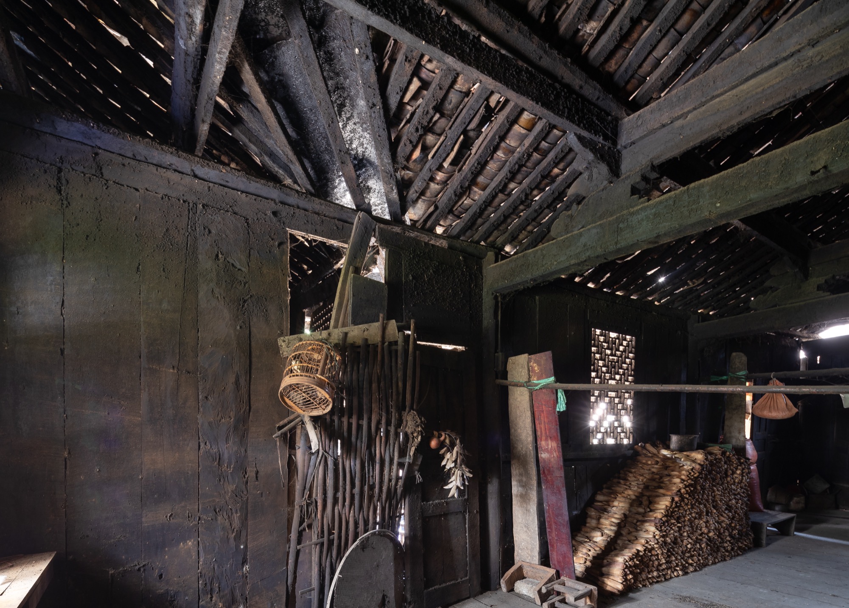
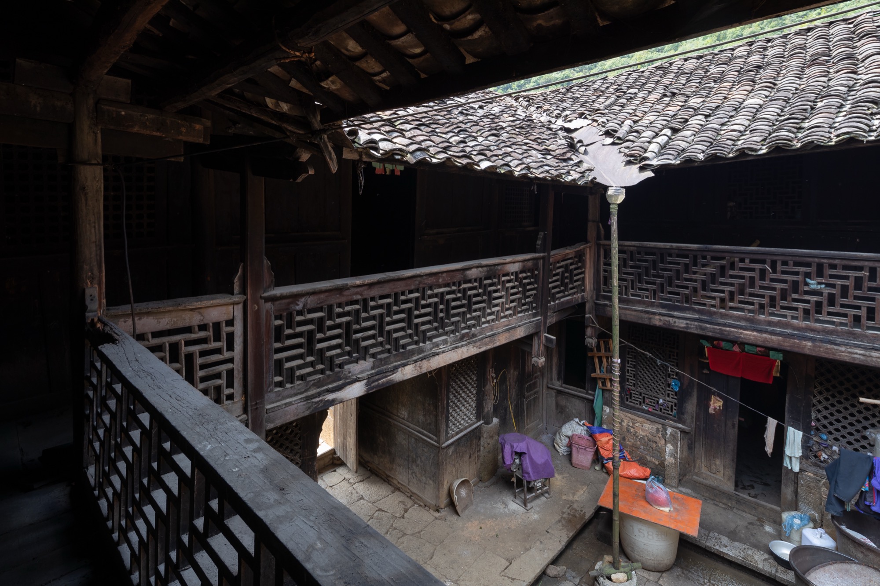
My grandfather told me that back in the day, my great grandfather had to burn down most of a vast forest to have wood to make pillars and beams, part of it was to bake terracotta tile. If this house breaks down now, we have no idea where to find wood for it.
Vừ Mí Già
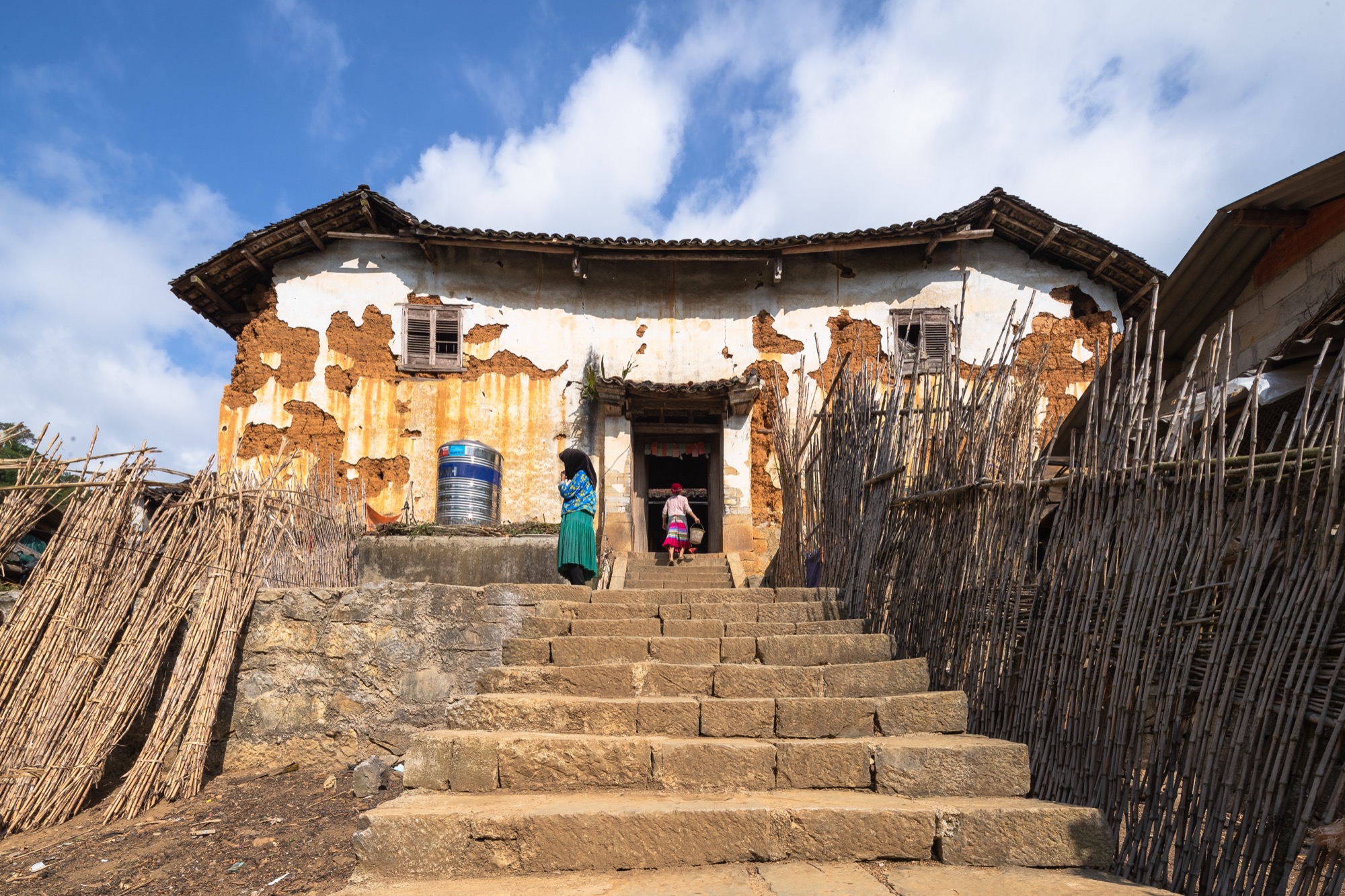
The ancient house of the Vương
Sà Phìn valley, Lũng Phìn commune,
Đồng Văn district, Hà Giang province,
Vietnam
During 8 years in early 20th century, the villa of the Vương was started building by a man named Vương Chính Đức with construction workers that built the Vừ house quite nearby, this information is doing under further verification today. Vương Chính Đức was H’Mông ethnic who used to be the head official during feudal regime in Đồng Văn area (Hà Giang) in early 20th century, he was also called Mèo King.
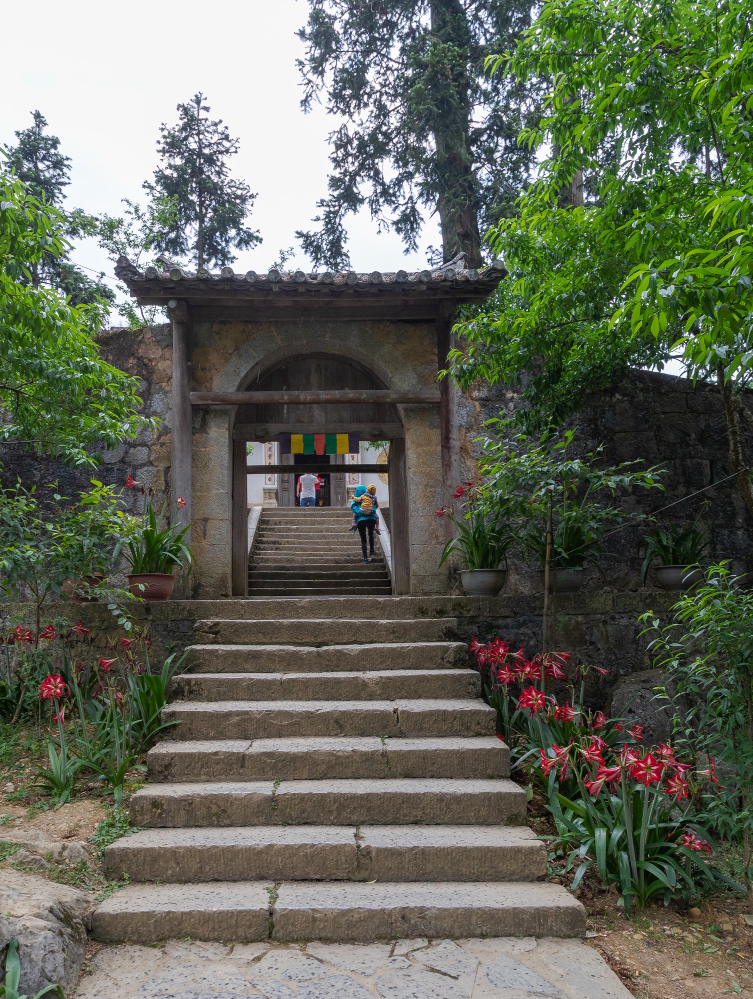
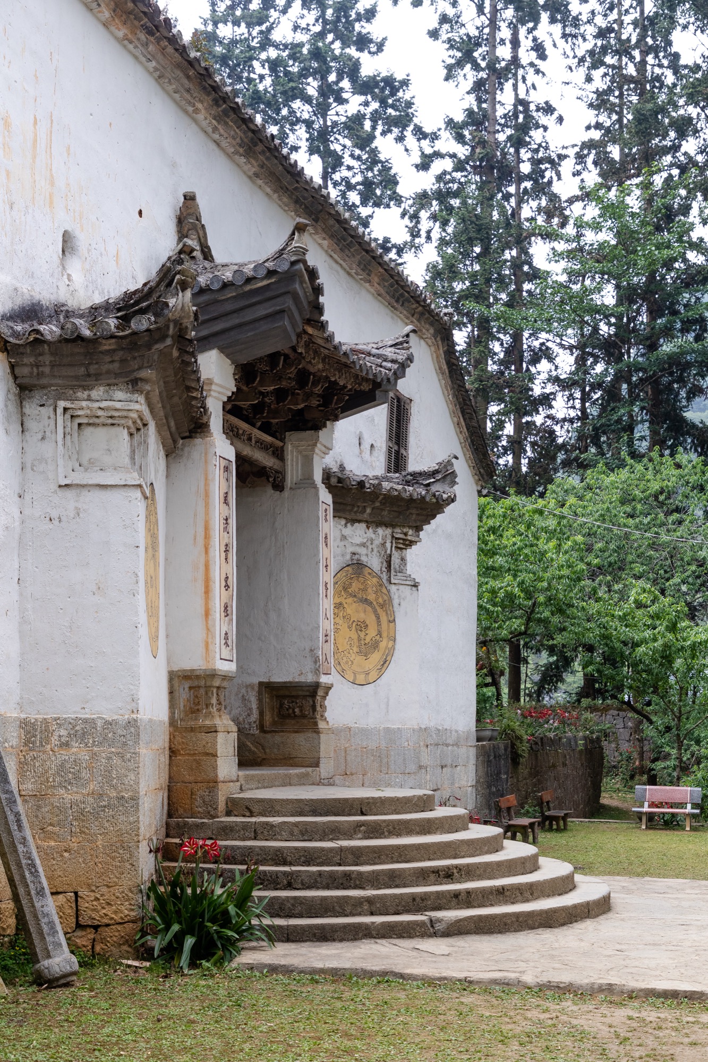
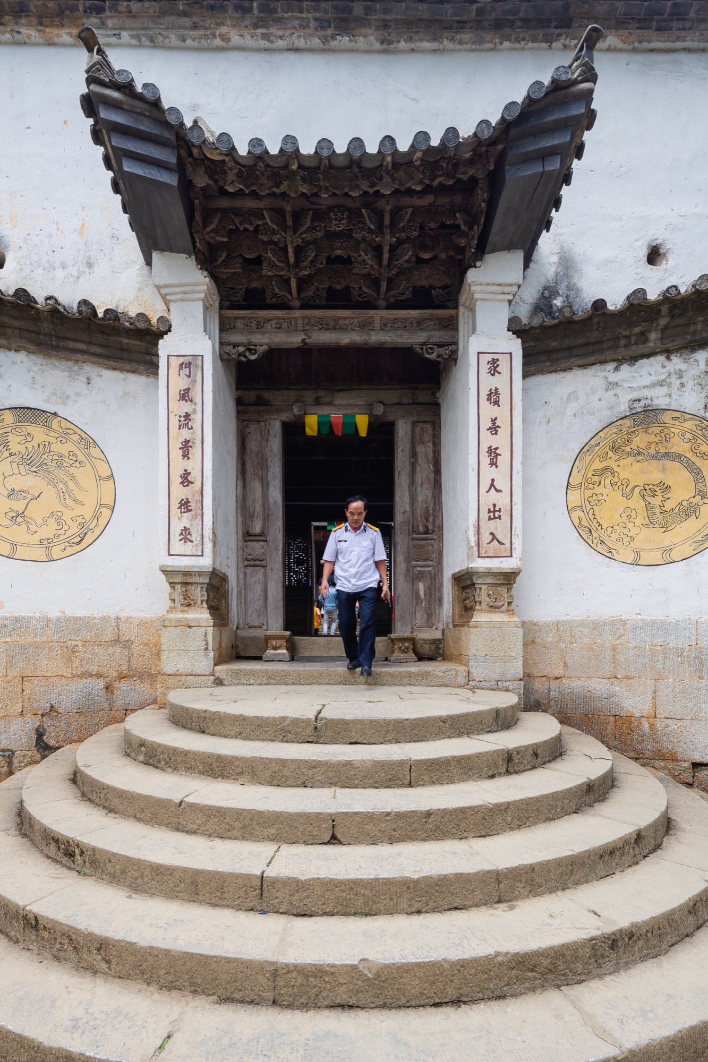
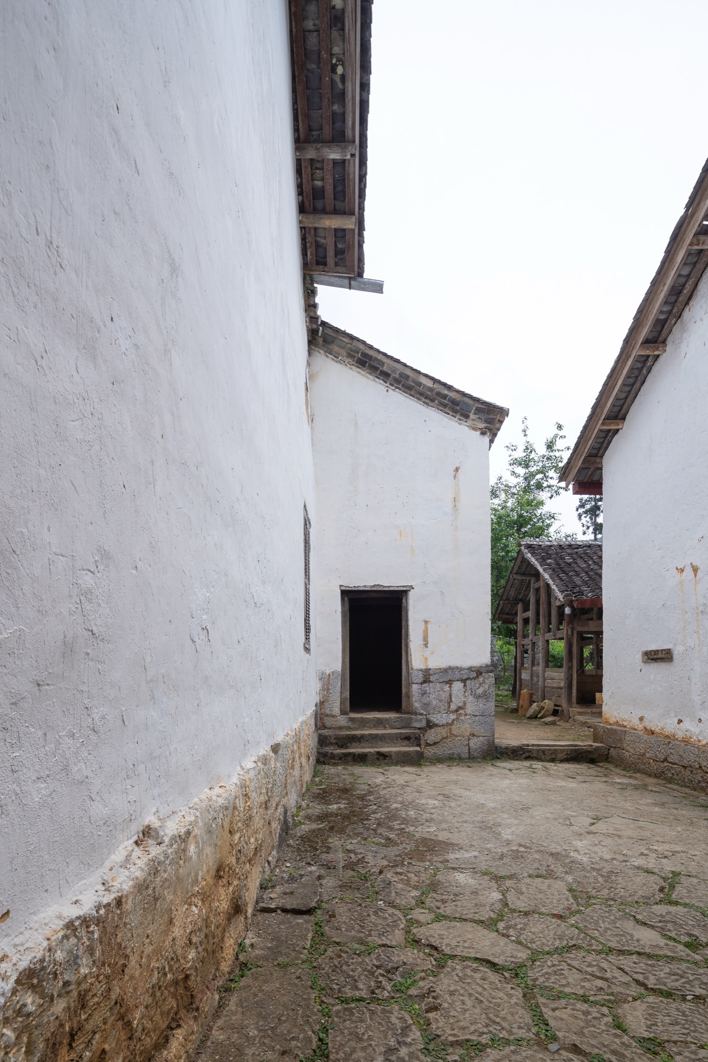
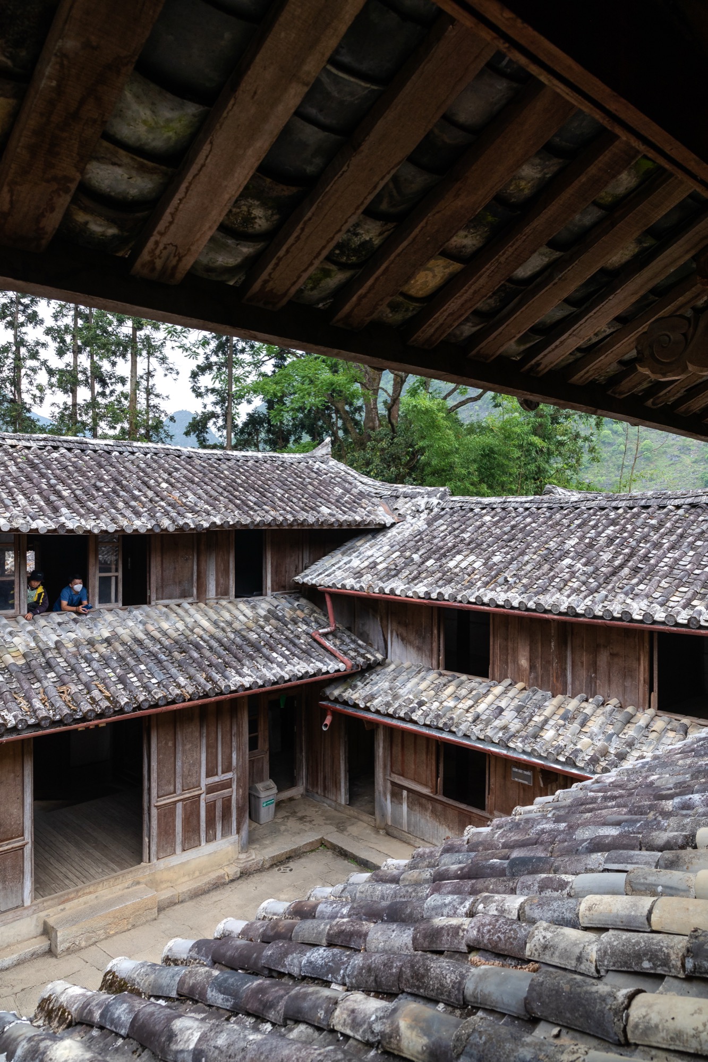
It is an ancient villa dated for approximately a hundred years with its grand area of 3000 metres square; the entire property is located on a turtle-shell-like terrain with effective fortified function during wartime. The architecture of this villa is a harmonious combination of Yunnan architecture, French architecture with traditional building method of H’Mông people. The construction was completely handmade. Therefore, the mansion has extensive historical and cultural values.
The ancient house of the Vương is divided into three blocks in different heights with 64 rooms in total with a capacity of approximately 100 people; it was the residence and workplace for the whole royal family (including servants and soldiers). The construction’s layout was influenced by the architecture of the Qing Dynasty (China) with many representative layers of palace and internal courtyards located in succession, 4 rows and 6 columns of houses are consecutively connected. The structure of frame, floor and roof are made of wood; its two-storey high wrapping walls are earthen, except for the bunker and surround fence are built of rocks/stones.
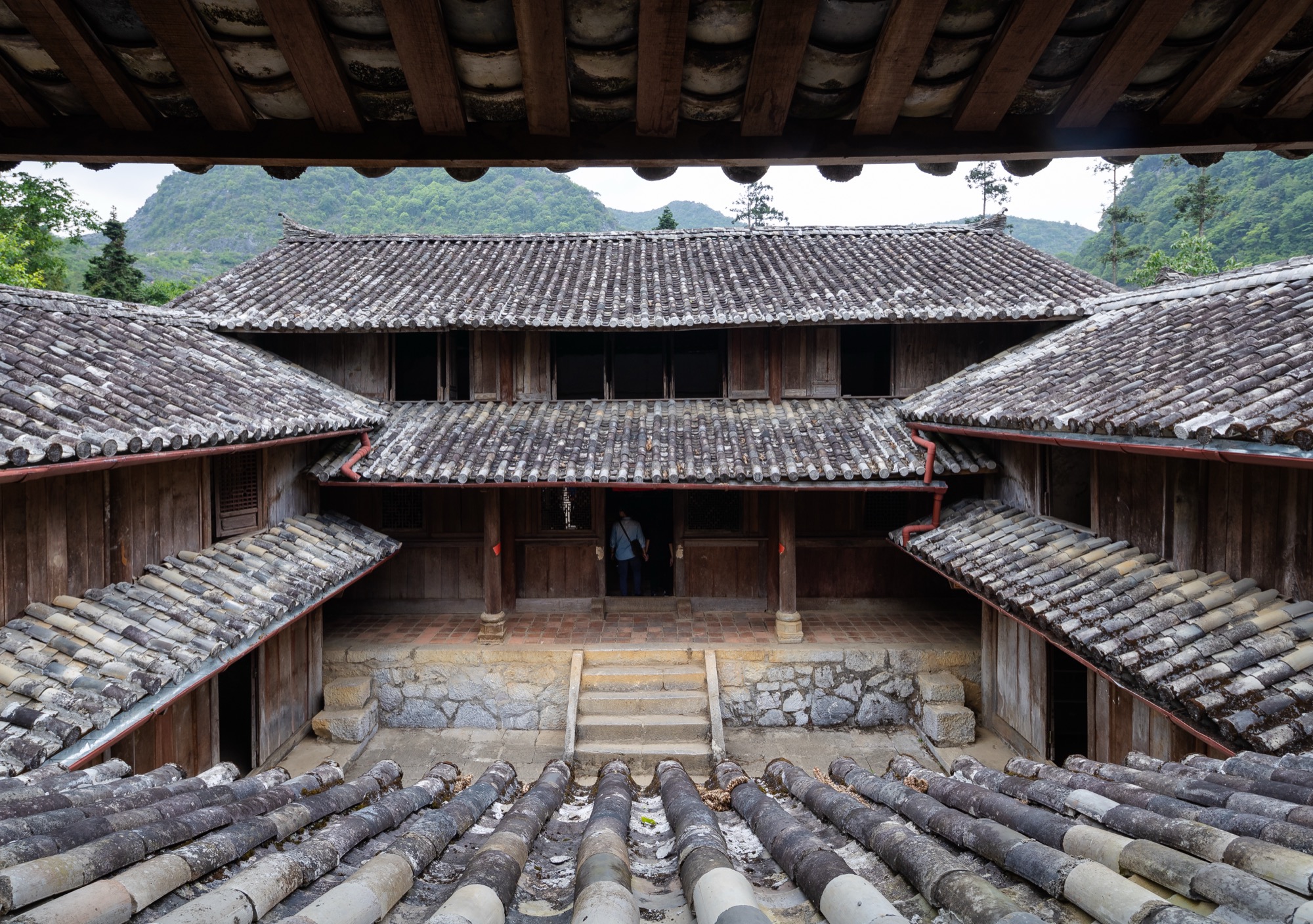
The structure of the palace is distributed with its forecourt where administrative and military offices are concentrated; the central palace is the residence of royal family and the harem is his majesty private quarter and workplace, adjacent the armory. In front of the harem is a corridor architecture using iron as a railing, which was quite unique and modern at that time. It is where French architectural details were highlighted in this grand palace, together with the shuttered glass window system carved with various one-of-a-kind floral motifs.
