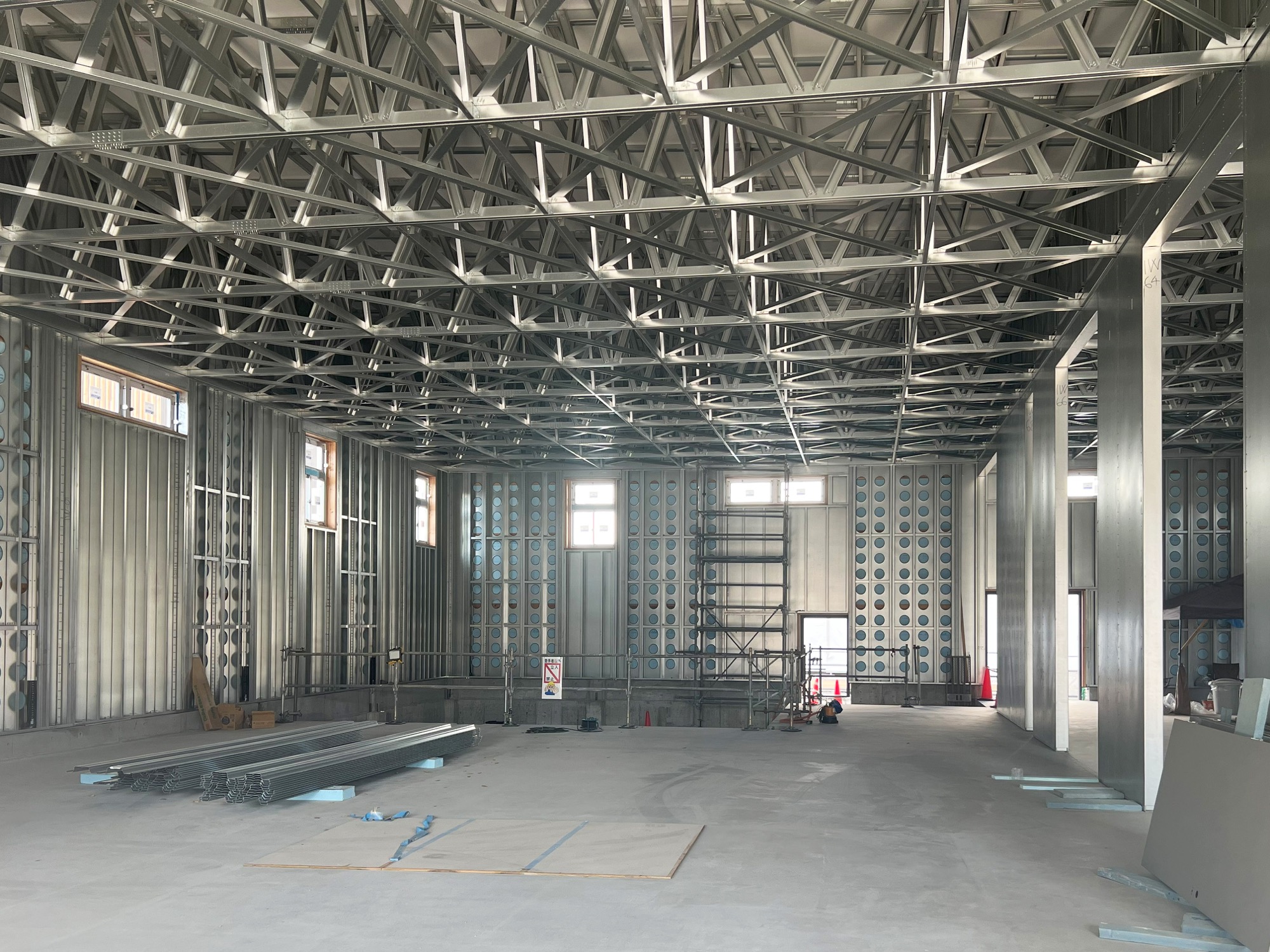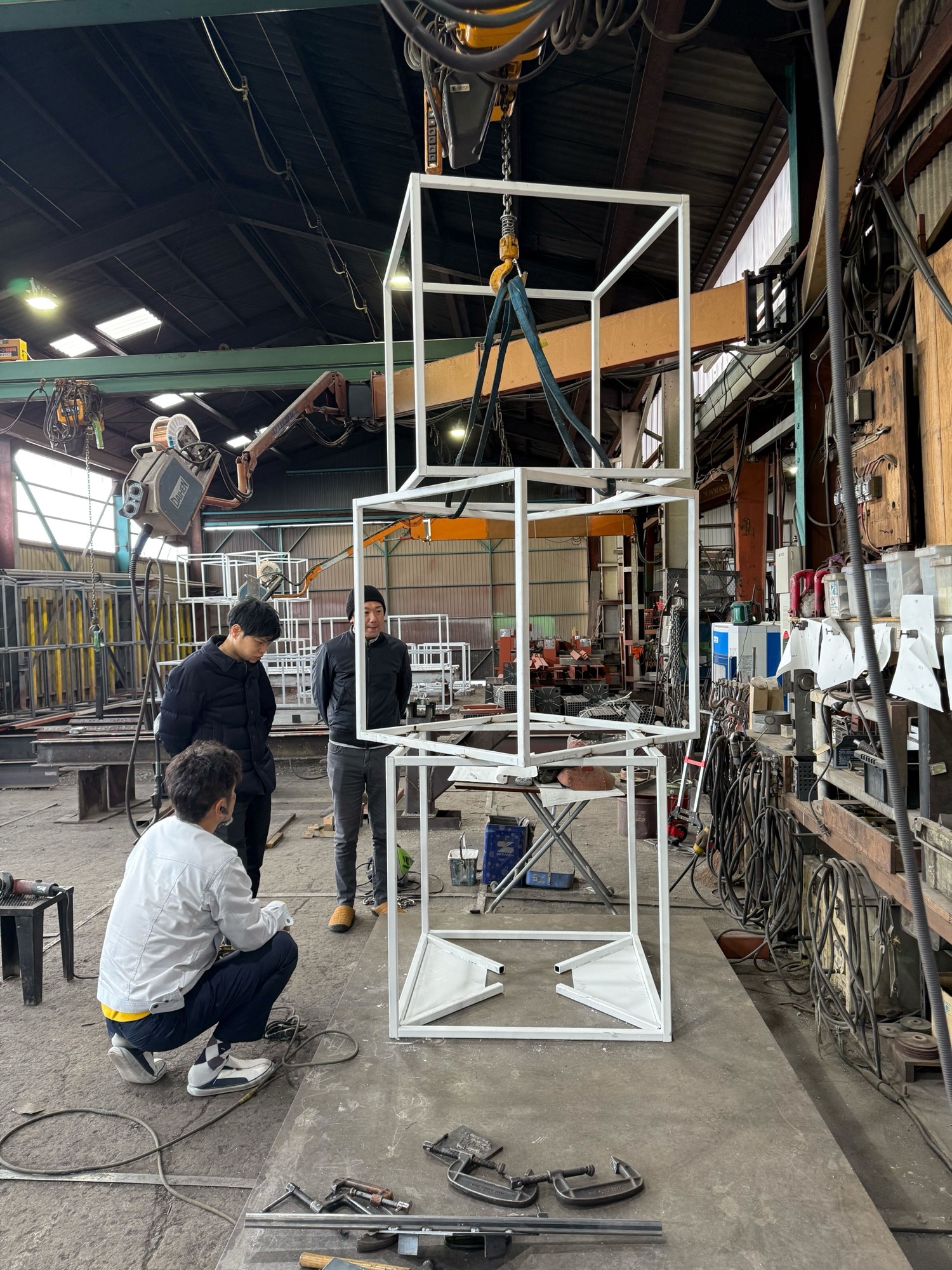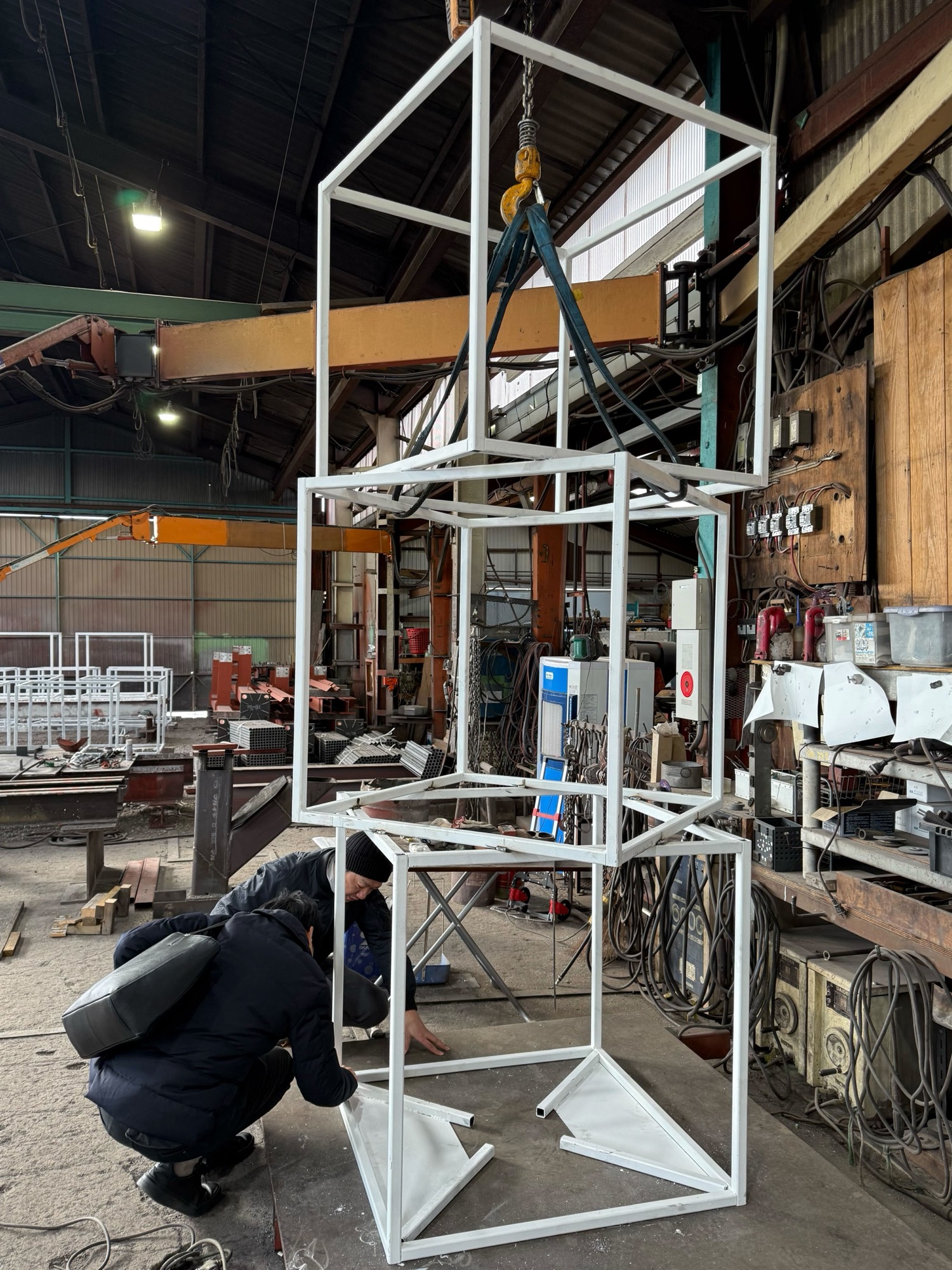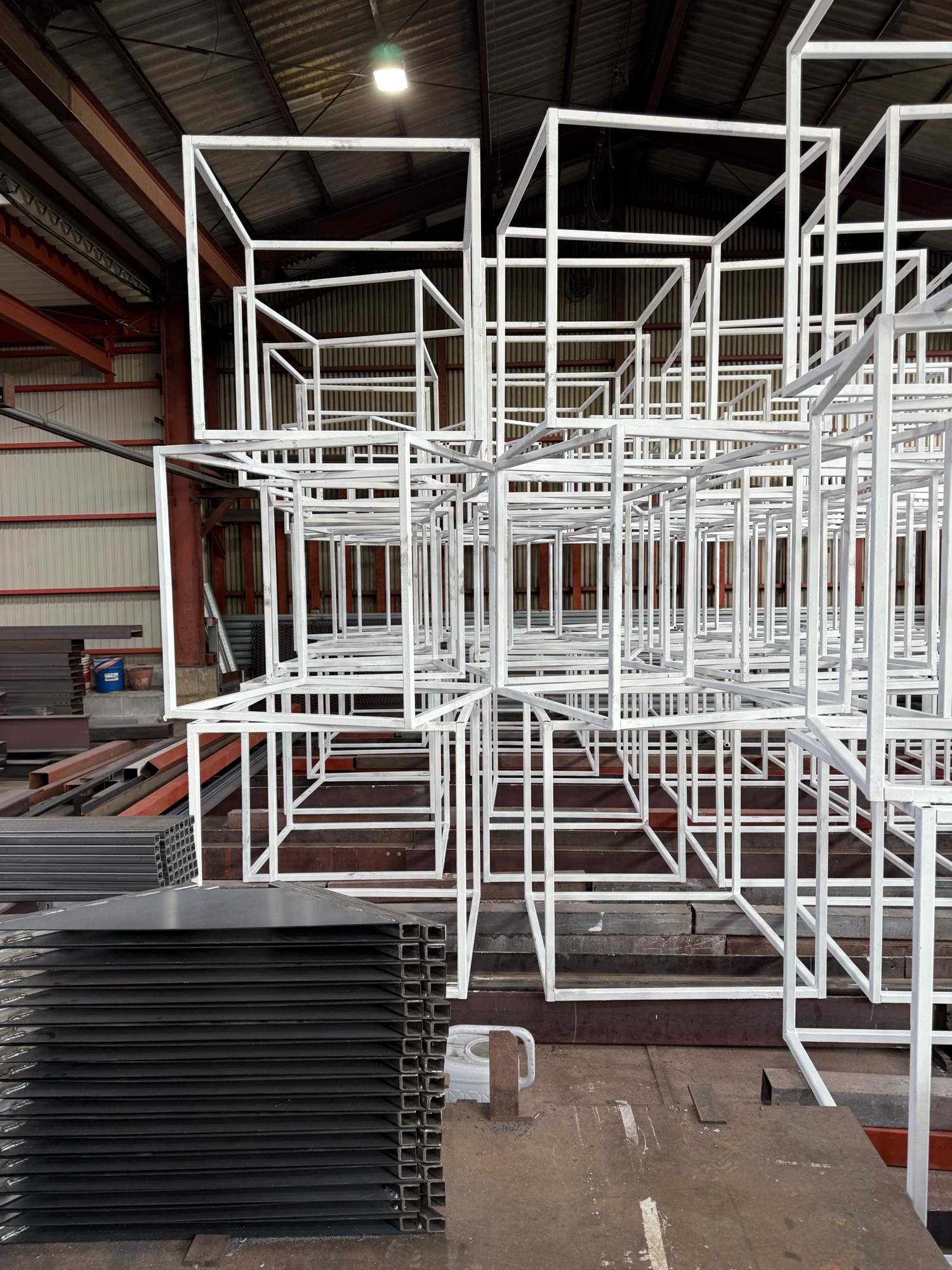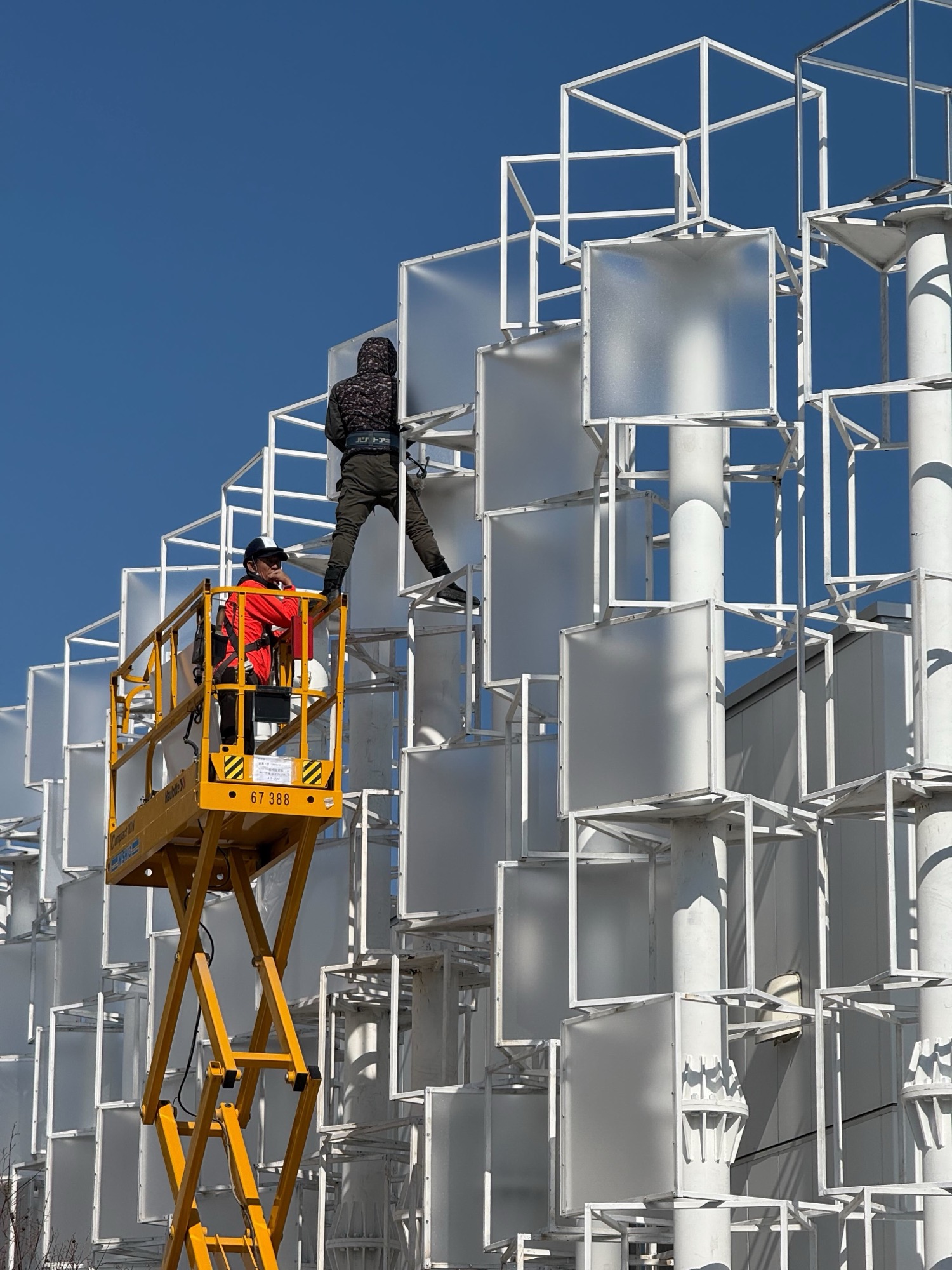MANY YEARS LATER, as he faced the firing squad, Colonel Aureliano Buendía was to remember that distant afternoon when his father took him to discover ice.
G. García Márquez, One Hundred Years of Solitude
This emblematic opening line from Gabriel García Márquez – Colombia’s Nobel Prize-winning author serves as the conceptual anchor for the architectural form of the Colombia Pavilion at the Osaka Expo 2025. Inspired by the child’s magical first encounter with ice, the pavilion is envisioned around the metaphor of the “ICE CUBE”, a prism crystallized from imagination, memory, and cultural symbolism.
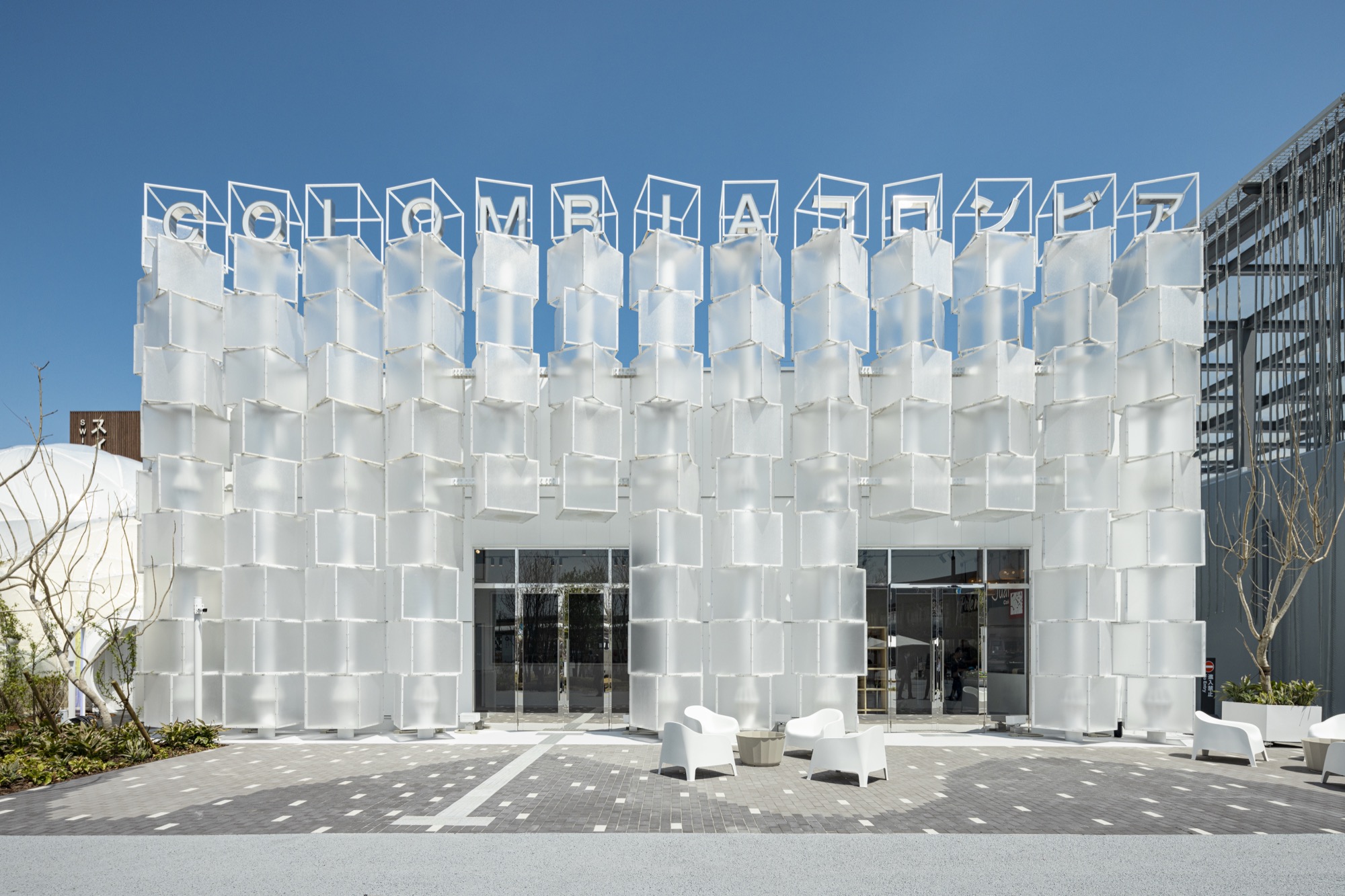
The pavilion façade is composed of semi-transparent polycarbonate cubes, each oriented differently to create a dynamic, expressive spatial language. This use of translucent material, coupled with programmable lighting, allows the façade to shift visually throughout the day, evoking a sense of transformation, an architectural metaphor for Colombia’s ever-evolving cultural spirit.
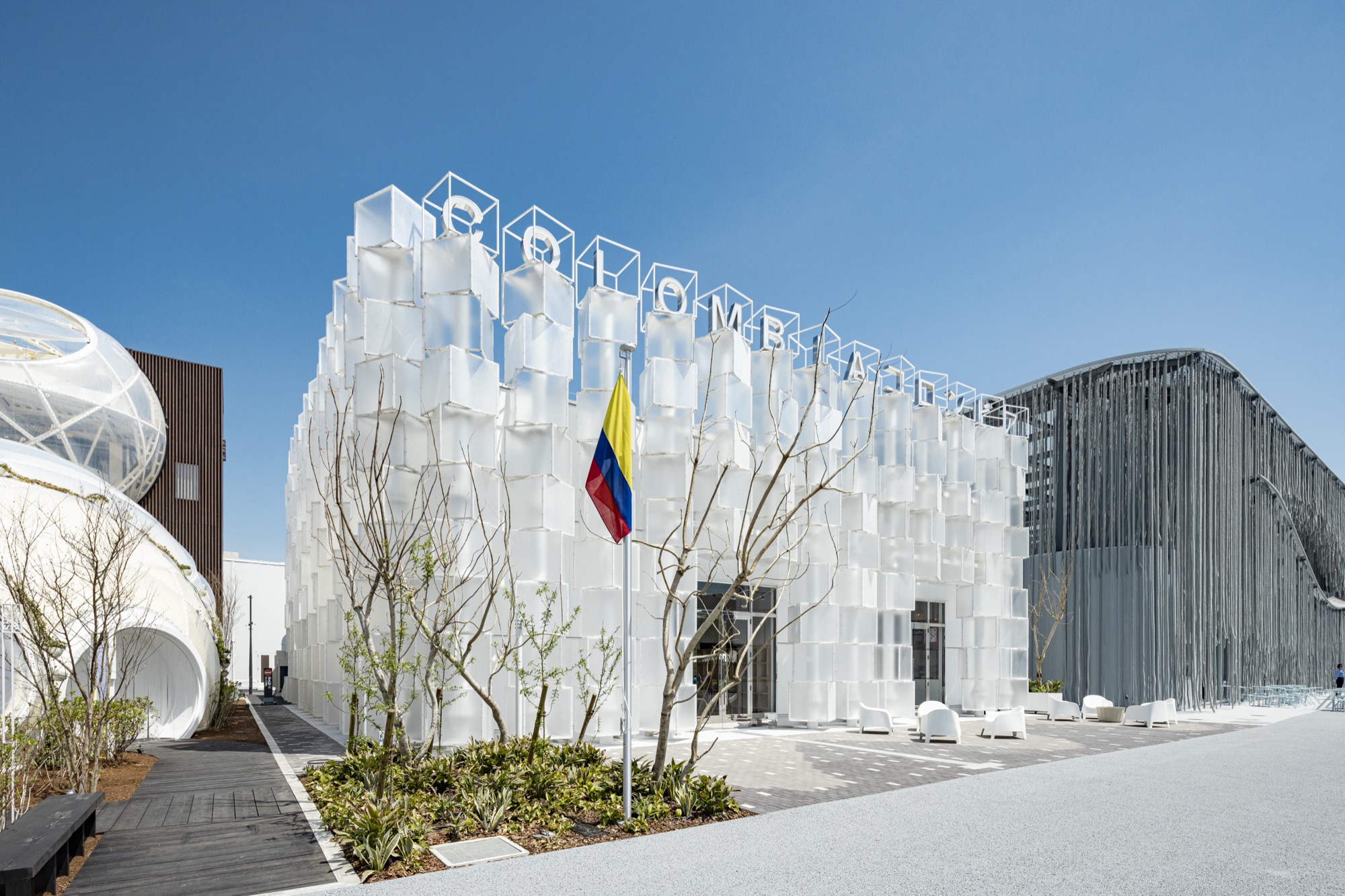
At first glance, the presence of ice cubes may seem incongruent with Colombia’s equatorial identity. Yet this very tension becomes the entry point into a narrative of discovery, rooted in the literary tradition of Magical Realism – a genre with Colombia as its cultural epicenter.
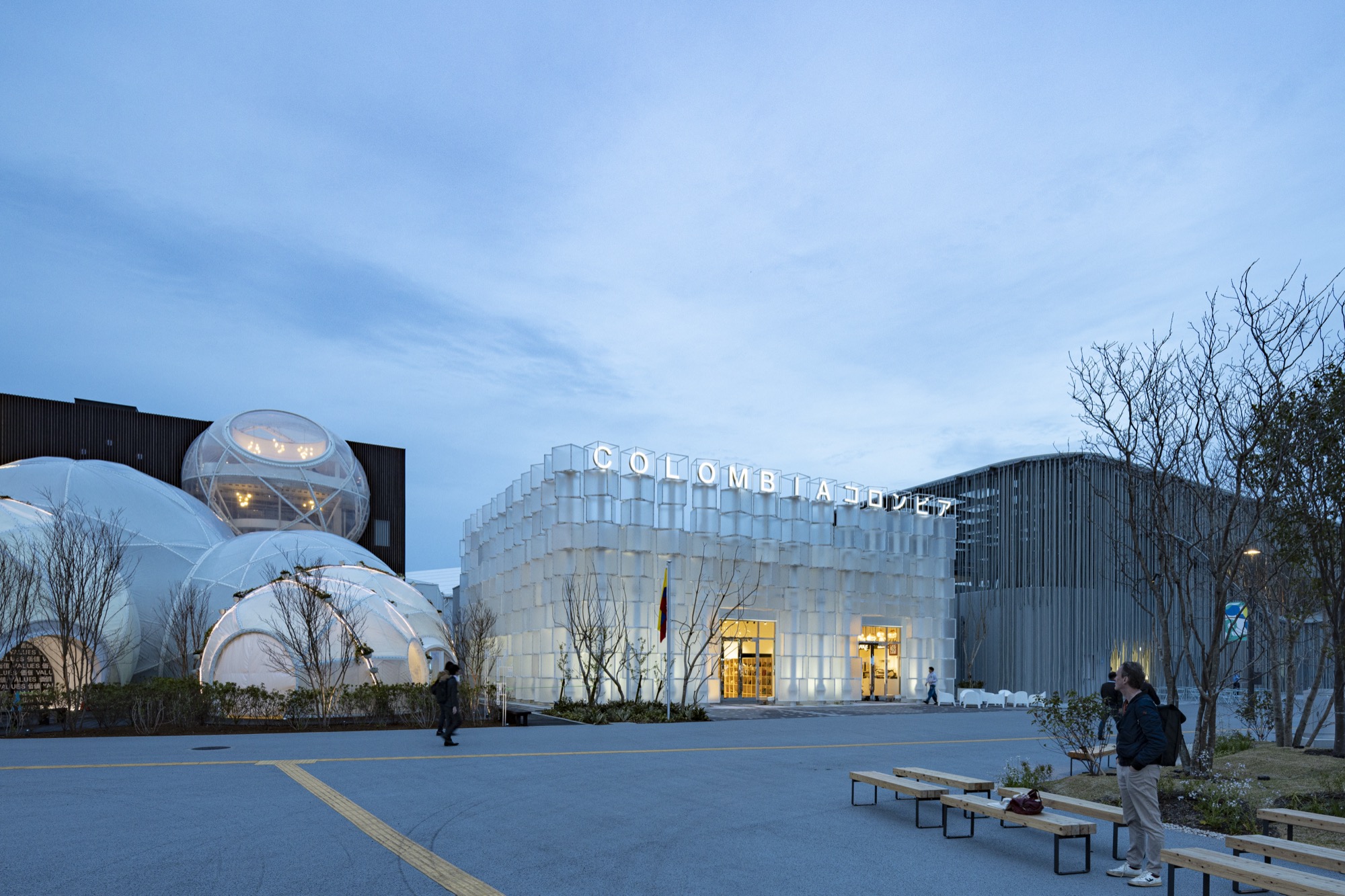
Given the temporary nature of Expo architecture, the pavilion adopts a prefabricated light steel frame structure and floating foundation. This approach not only reduces construction time and cost, but also minimizes disruption to the site’s unstable subsoil.
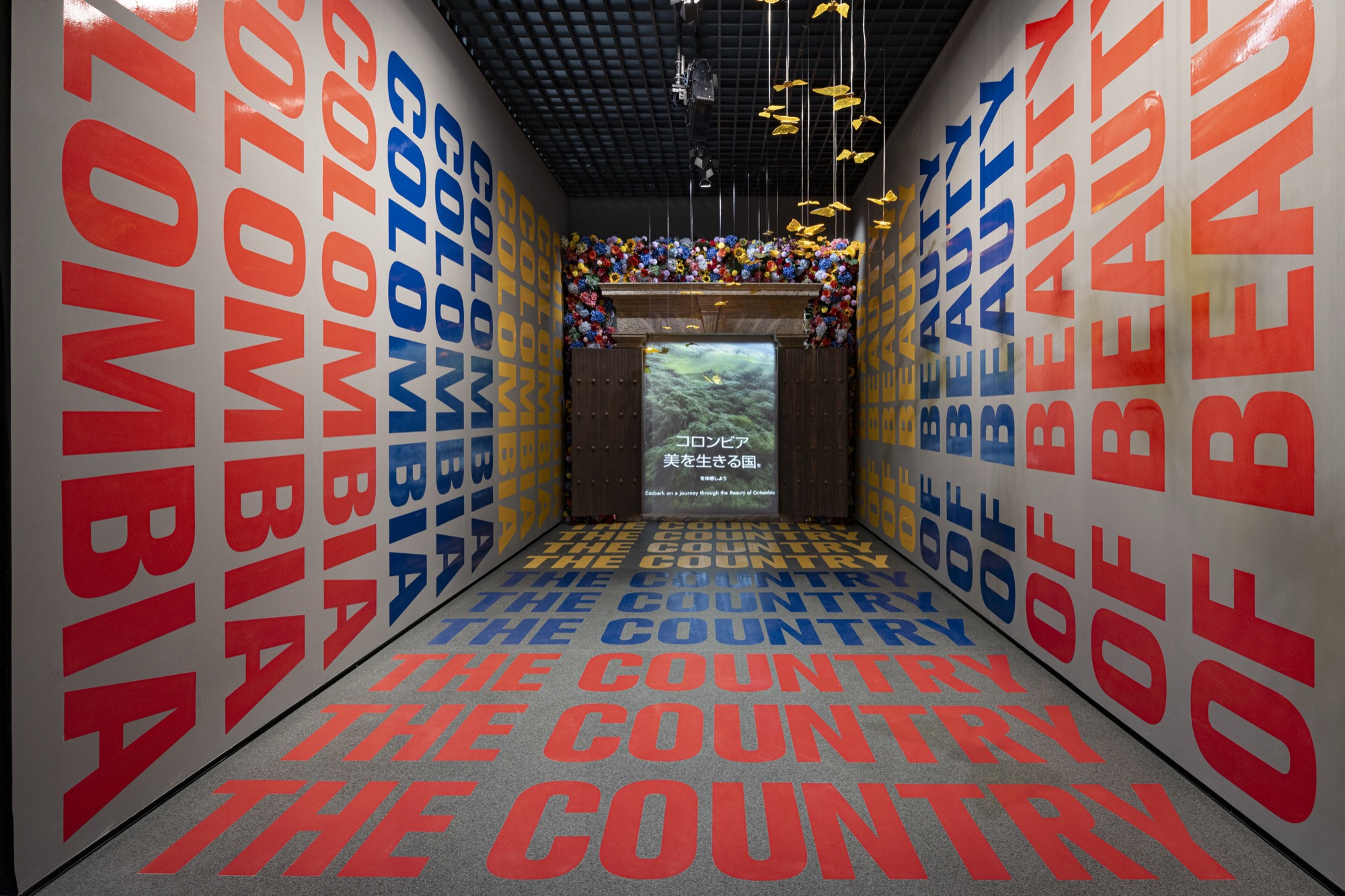
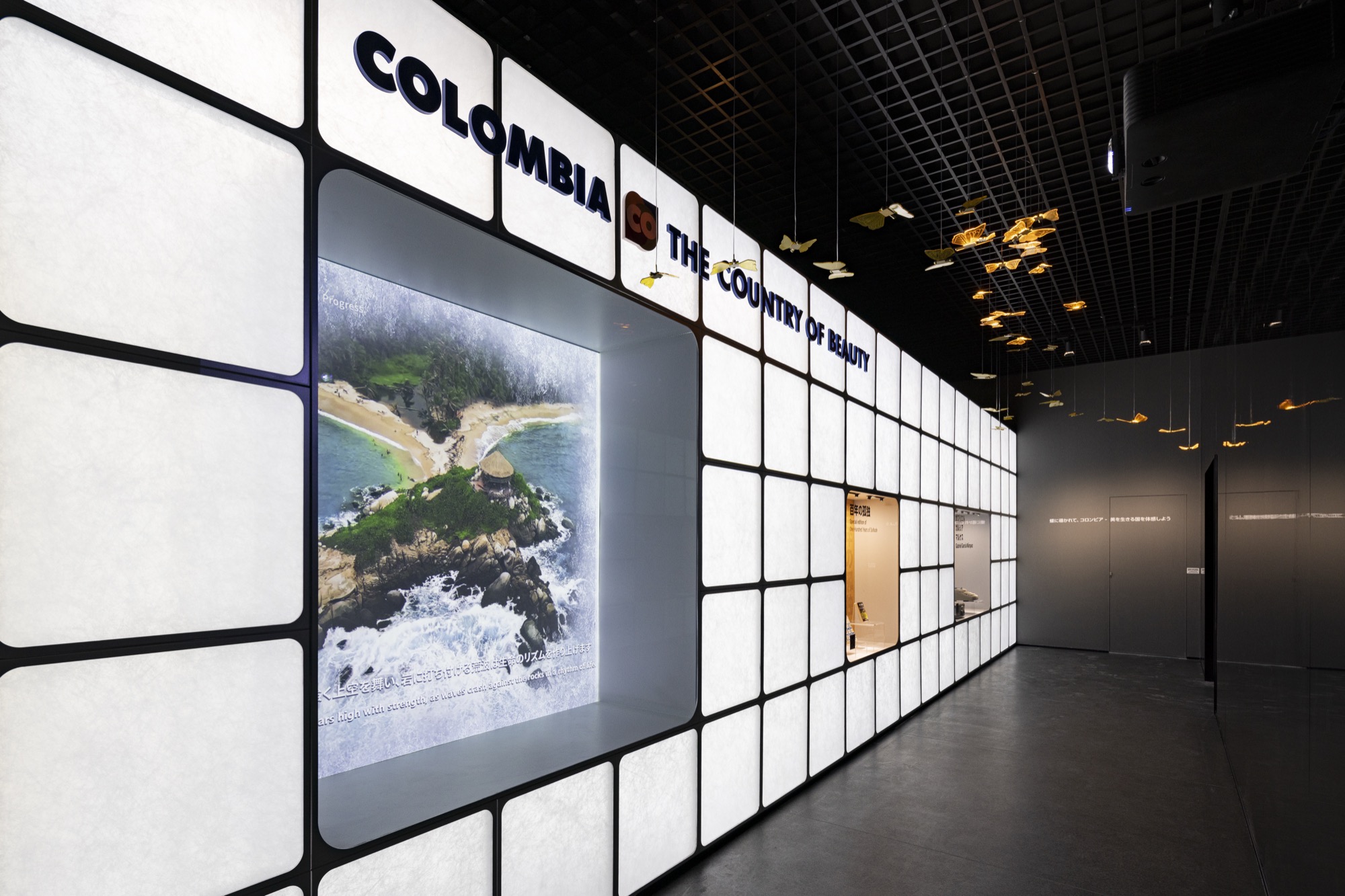
Internally, the open-span structure allows flexible spatial programming. Part of the excavated volume for the floating slab is cleverly reused as a mezzanine for technical and back-of-house functions. Such design decisions highlight an architectural strategy that is not only technically efficient but future-oriented, with the potential for reuse and relocation beyond the Expo.
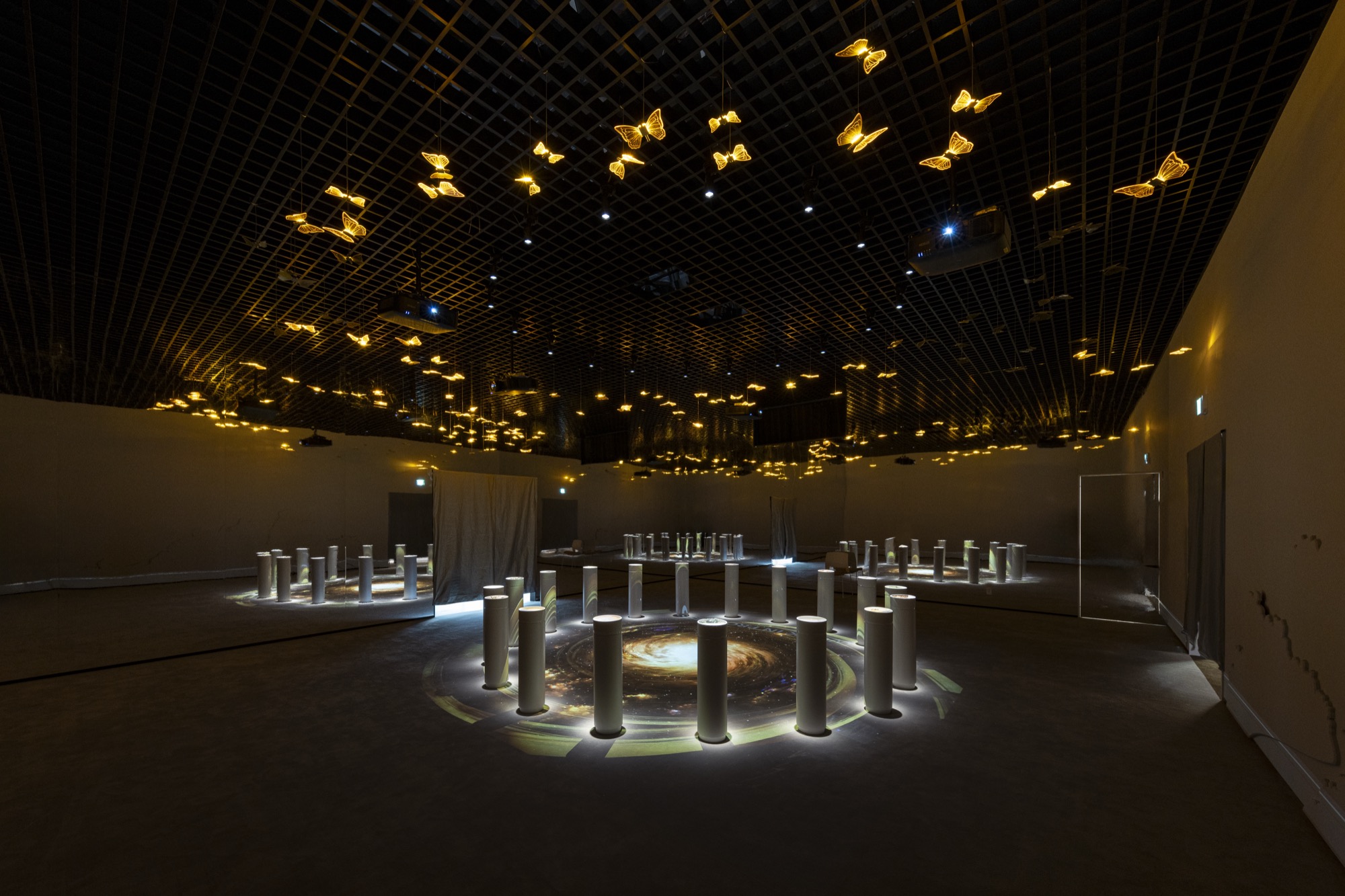
Visitors are welcomed into the pavilion with the scent of Colombian coffee – a national product that transcends commodity to represent identity. The immersive exhibition is guided by the motif of the Yellow Butterfly, drawn from One Hundred Years of Solitude and symbolic of the liminal space between reality and fantasy. In the pavilion, the butterfly becomes not only a visual motif but a spatial guide, leading visitors through layered cultural narratives.
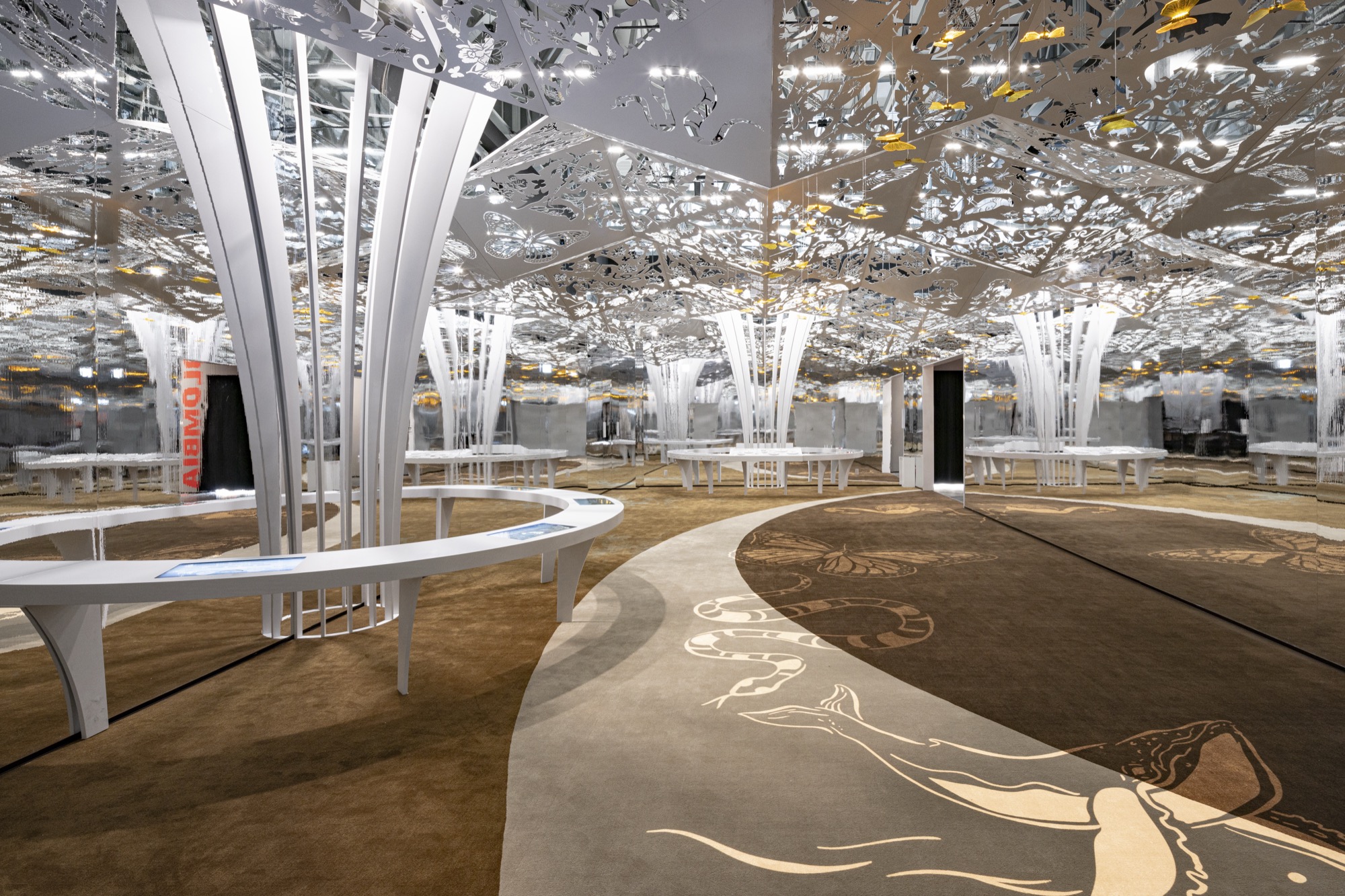
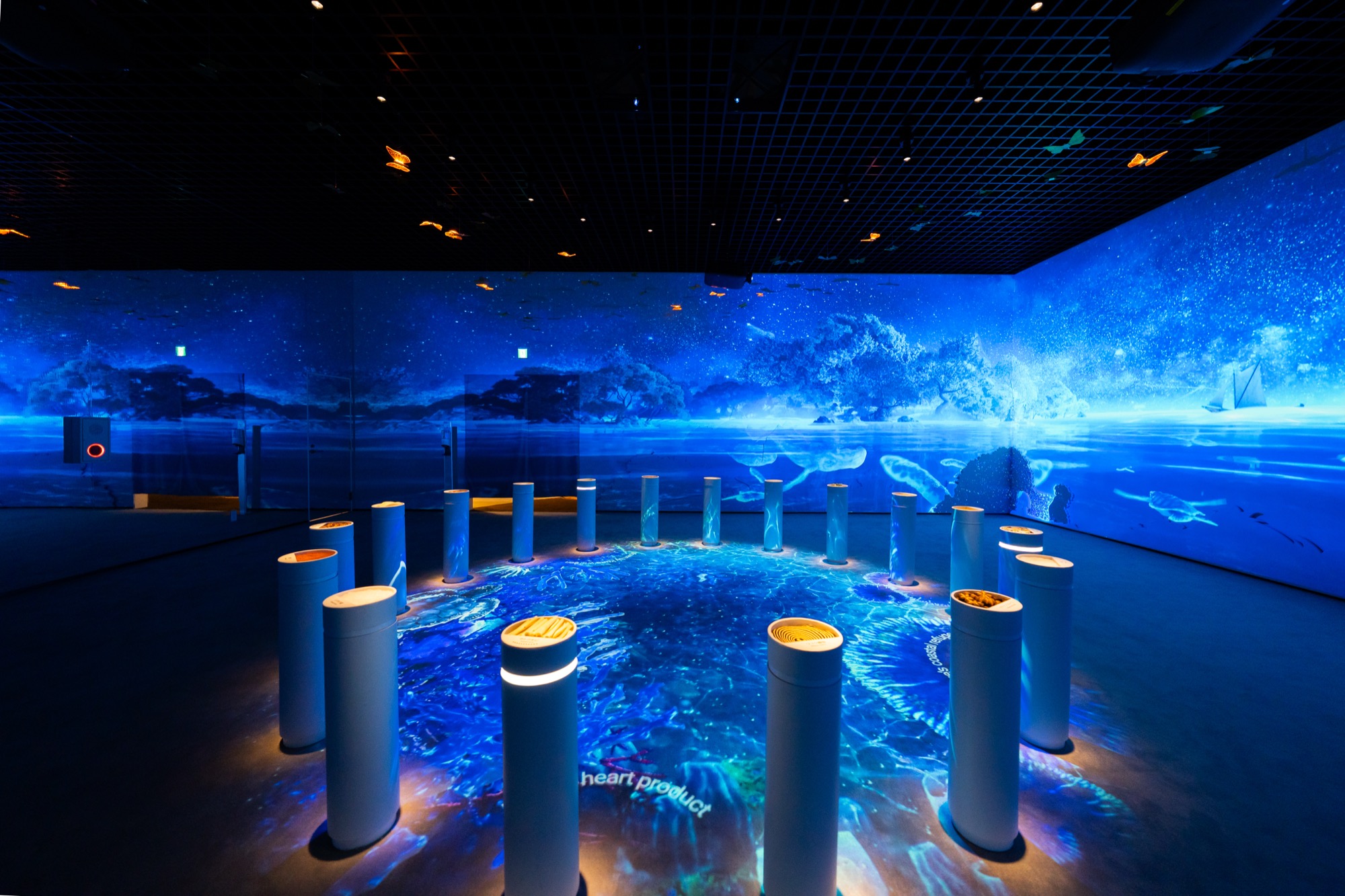
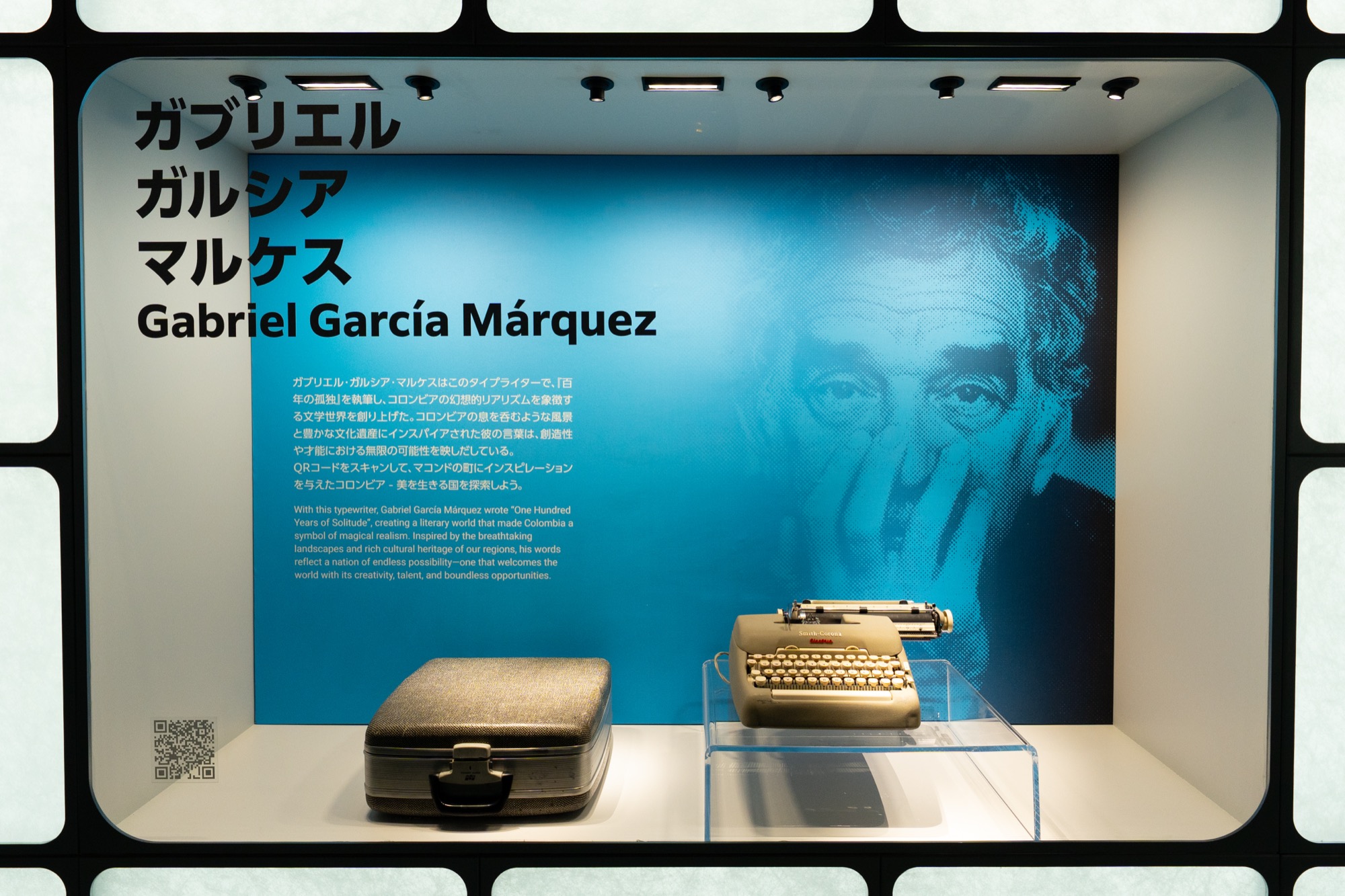
Although built with recyclable components and designed for short-term use, the pavilion’s sustainability lies not only in its materials but in its lifecycle thinking. The modular steel system ensures the possibility of disassembly and reassembly, enabling the structure to find new meaning and function in a post-Expo context. The design team views mobility not as a constraint, but as a design principle, expressing a new ethic of architectural temporality.
The Colombia Pavilion transcends the boundaries of conventional exposition architecture. It becomes a contemporary architectural practice rich in metaphor, where literature, light, structure, and material converge to offer a spatial experience of depth and nuance. It is not merely a destination for visitors, but a spatial instrument for cultural reimagination, moving beyond national iconography to a new language of affect, tactility, and immersion.





Photo: Susumu Matsui
Construction photos
Editor
Anh Nguyên
Location
Osaka, JAPAN
Construction Completion
April 2025
Site Area
875,89 sqm
Footprint Area
513,42 sqm
Total Floor Area
584,44 sqm
Structure
Prefabricated lightweight modular structure
Lead Architect
MORF Inc.

