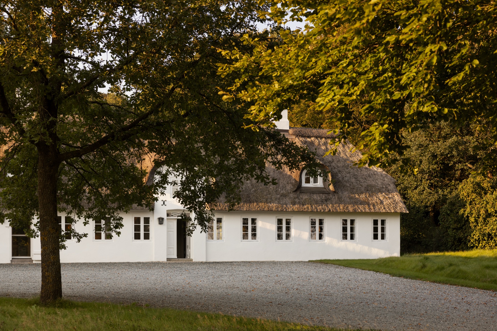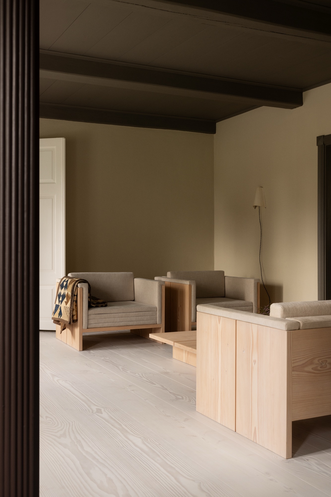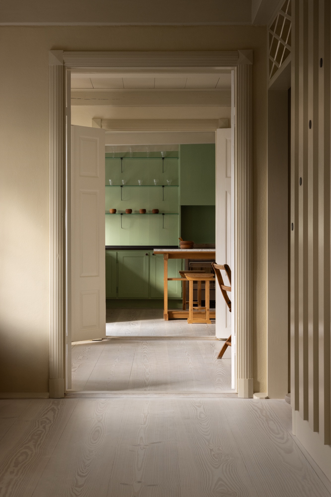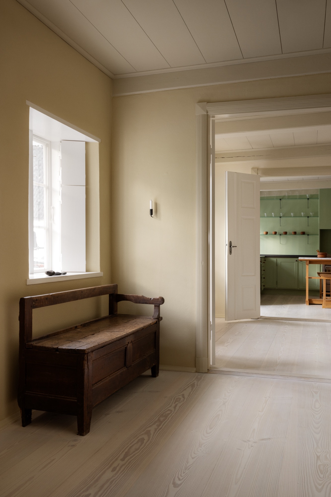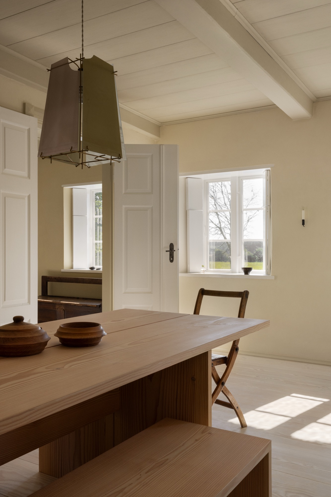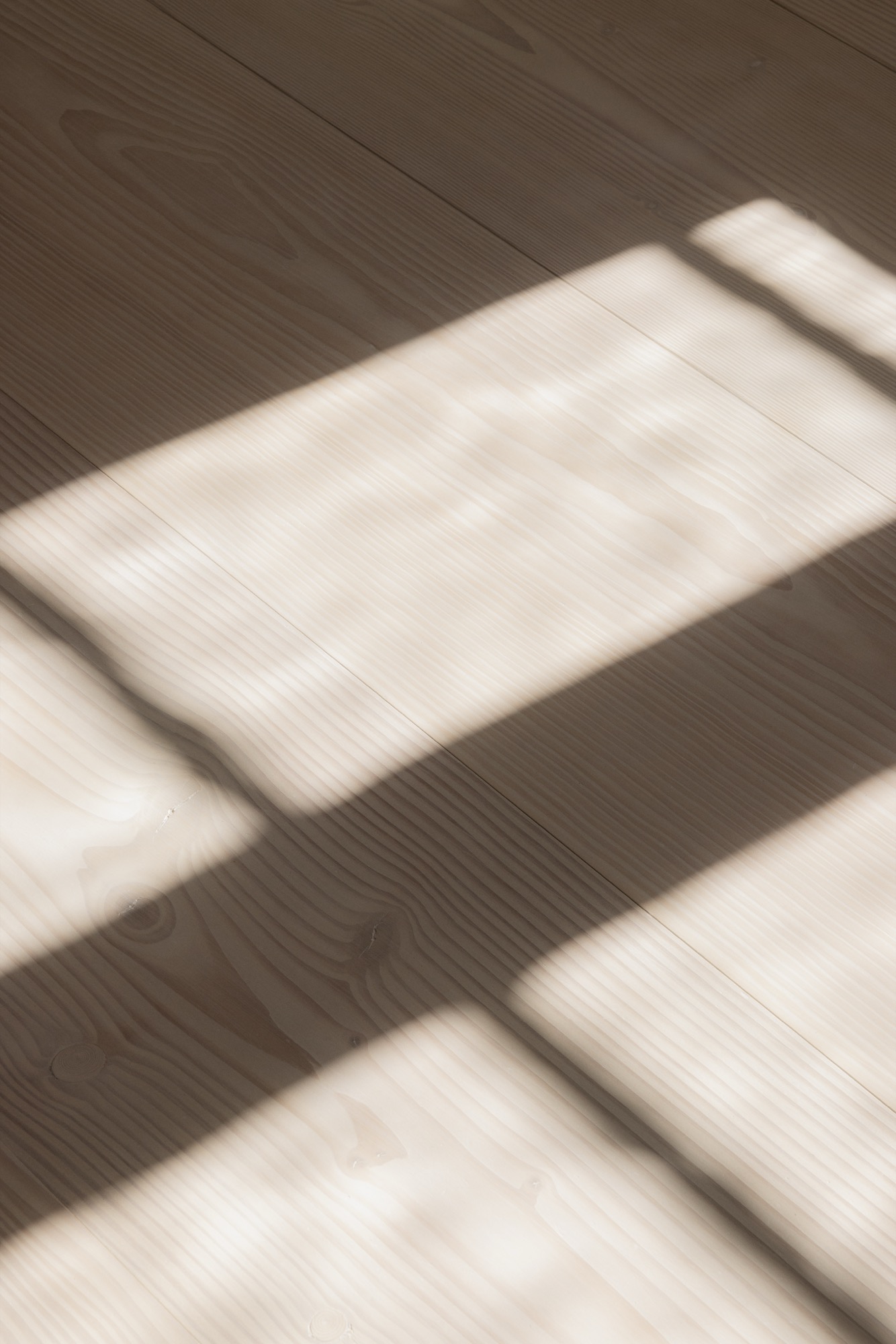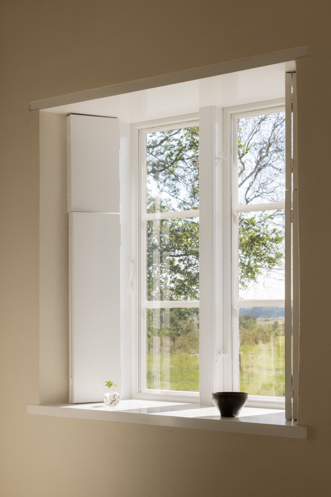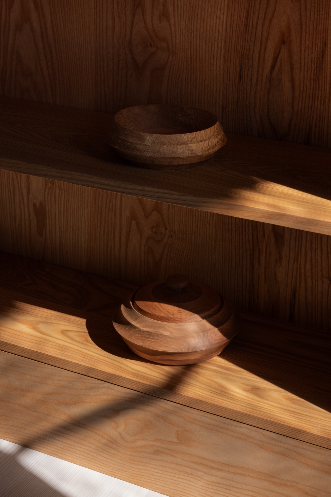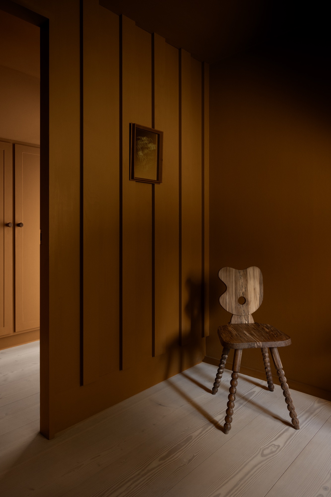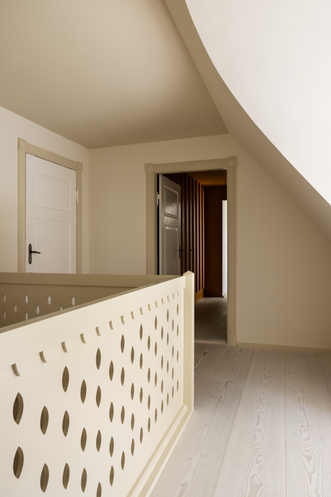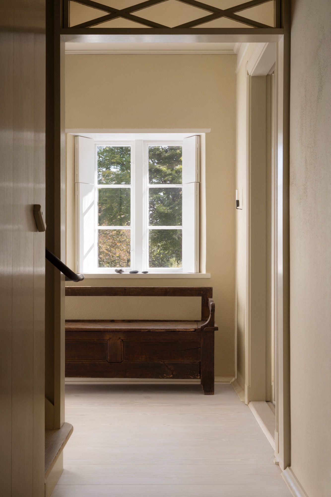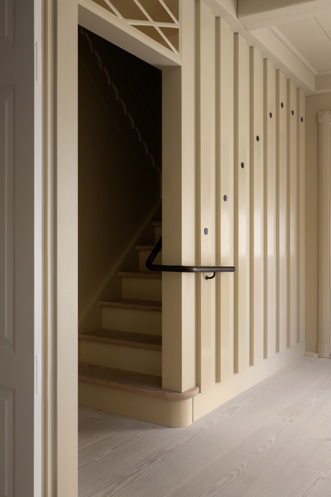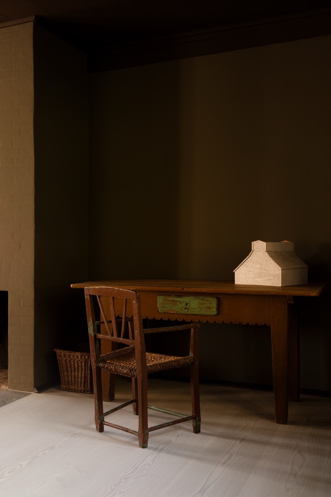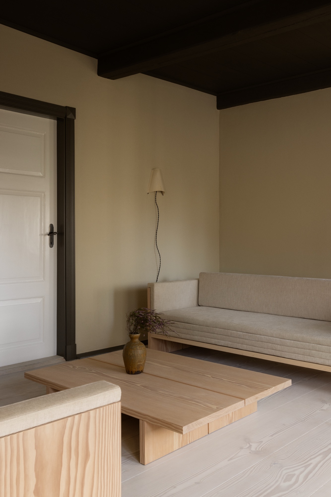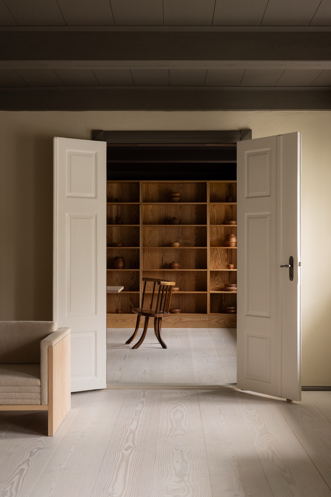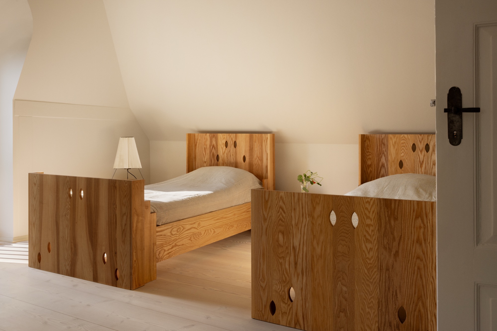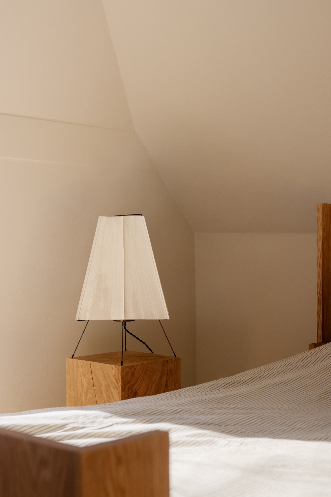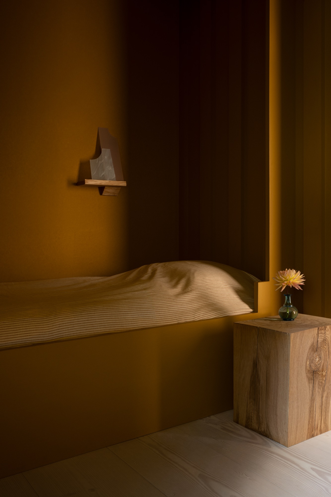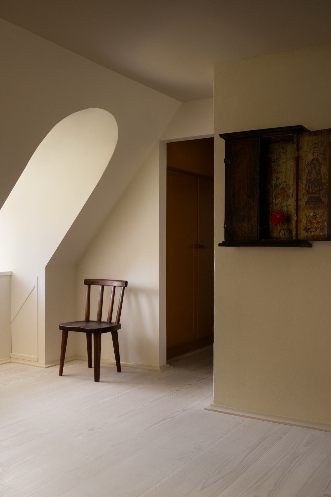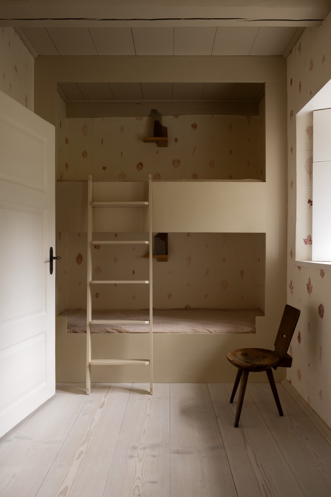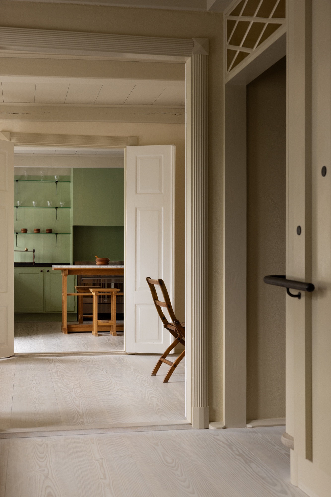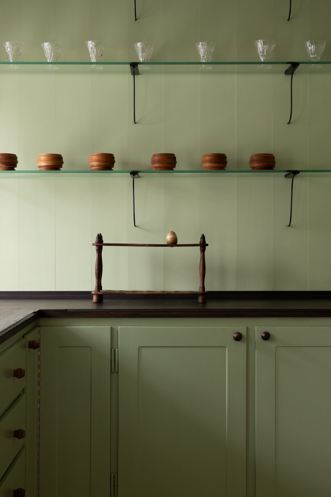In Jels, southern Jutland (Denmark), a thatched-roof longhouse from 1885 has been revitalized. Originally the family estate of the Dinesen lineage (the renowned wooden flooring brand spanning five generations), the house now operates as a showroom and experiential space. Through the design intervention of Copenhagen-based studio Mentze Ottenstein, the structure has become an open entity: a place where history, nature, and creativity intertwine, continuing a narrative of love for wood and the spirit of time.
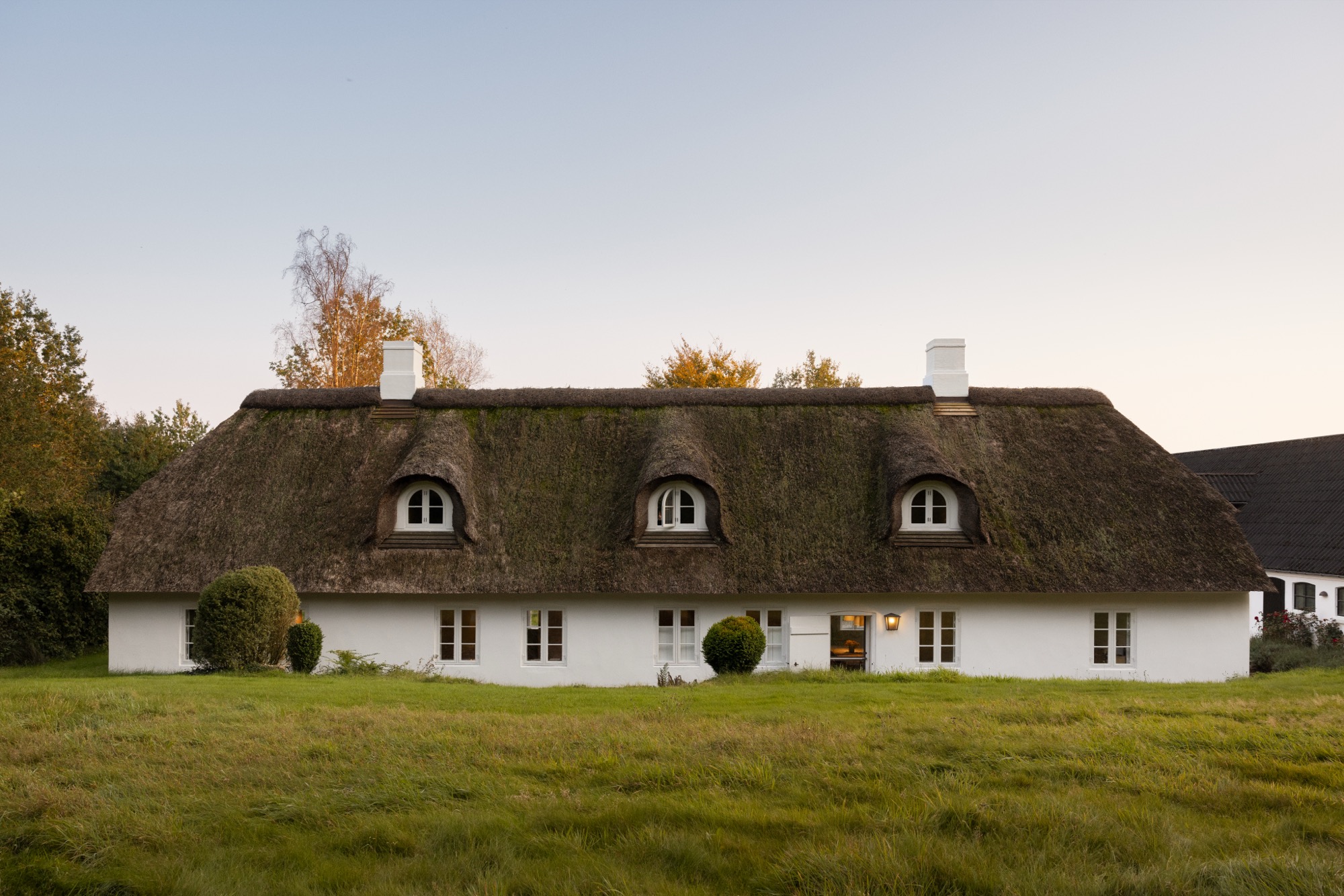
The project builds on a restoration initiated by architect Jørgen Overby in the early 2000s, when he revived the thatched roof, antique windows, fireplace, and rustic kitchen, saving the building from the wave of soulless modernization. Mentze Ottenstein inherited this legacy with a humble yet resolute approach: transforming the house into a “living portrait” of the contemporary Dinesen brand. The space is not confined to mere display but unfolds like a warm, inviting home. Hidden rooms and unexpected details spark curiosity, compelling visitors to reflect on the value of time—each added object, each replaced material, becoming a trace of memory.
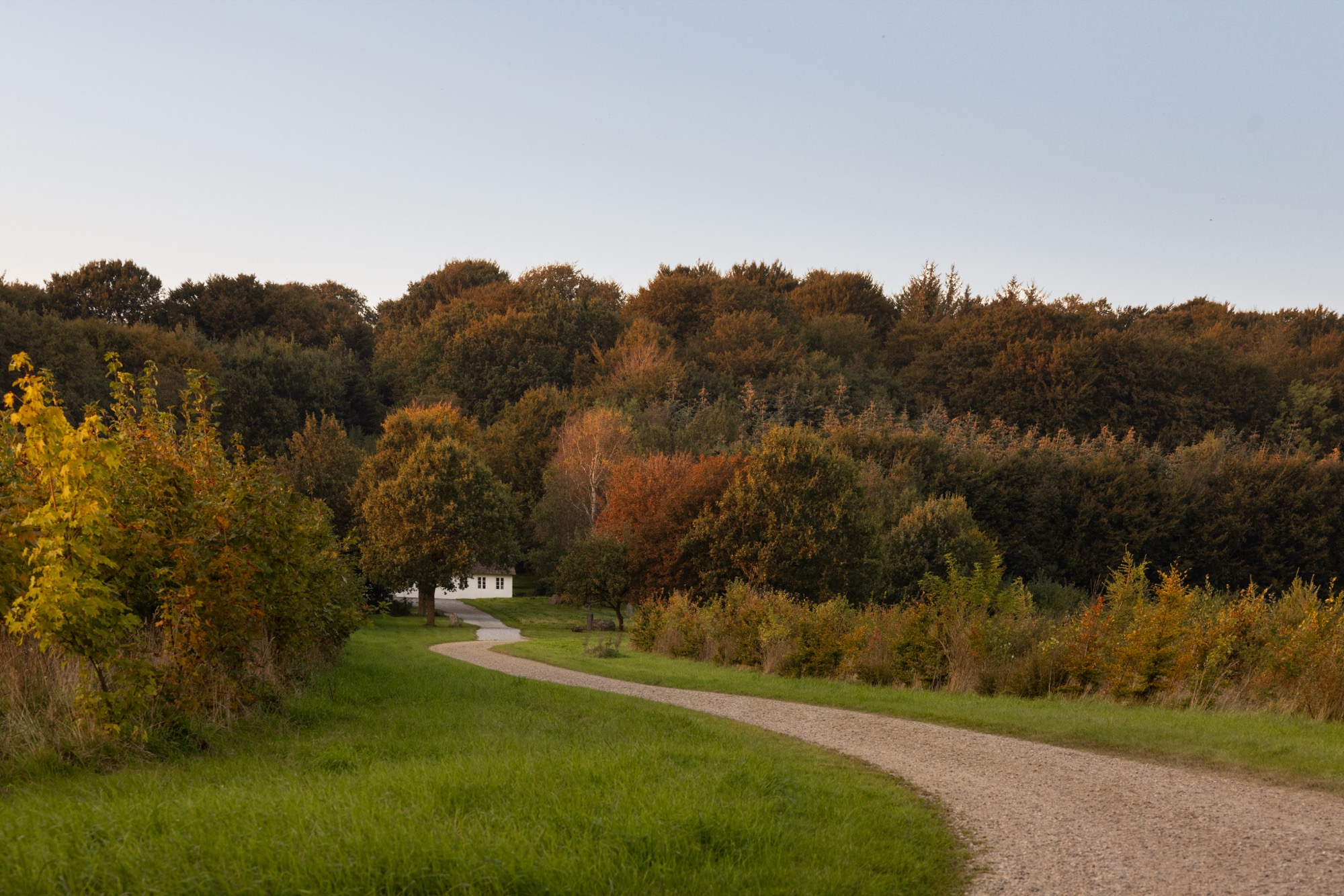
Nestled amid forests, meadows, and lakes, the house retains its original framework of thatch and Moraine brick, honoring its local context. Mentze Ottenstein introduces a new rhythm through spatial transitions: from the bright, airy communal areas to the dim, serene library. This rhythm mirrors the natural cycle—morning forest light, twilight lake shadows. The upper rooms, bathed in ochre tones, offer intimate experiences, as if guiding visitors to immerse themselves in the rural landscape rather than merely observe it.
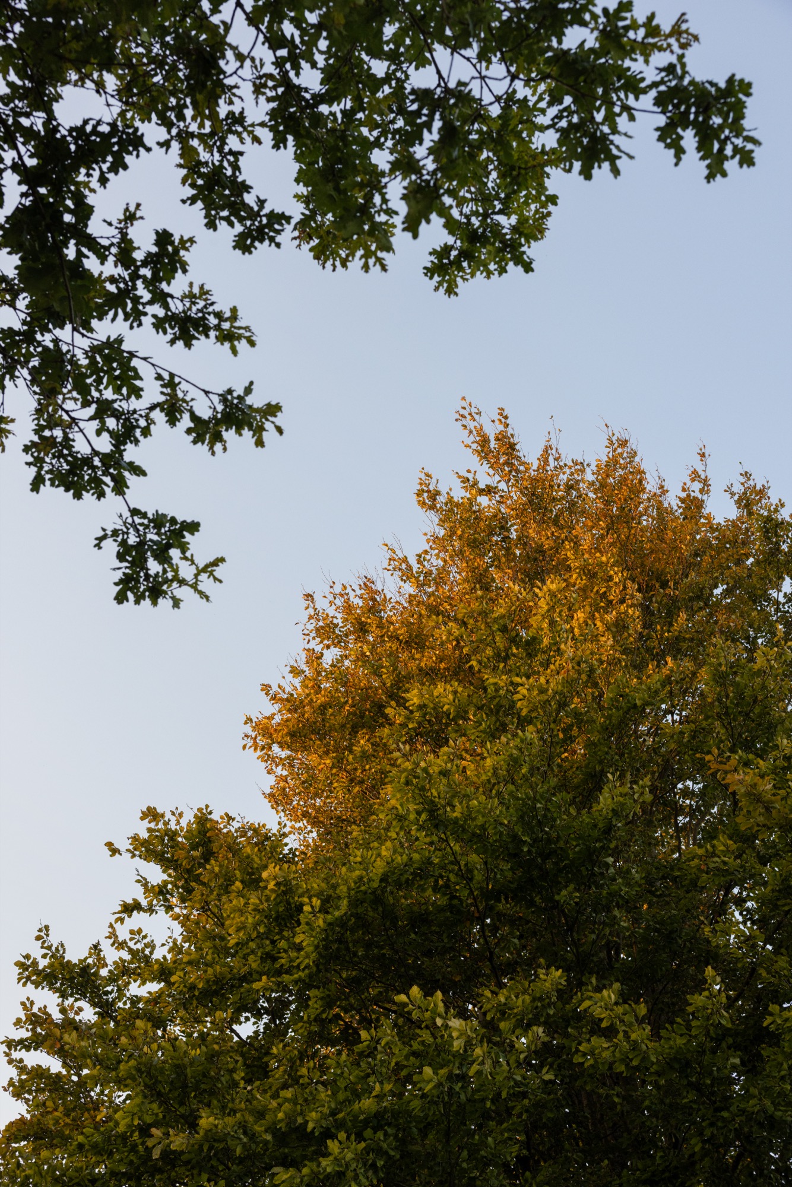
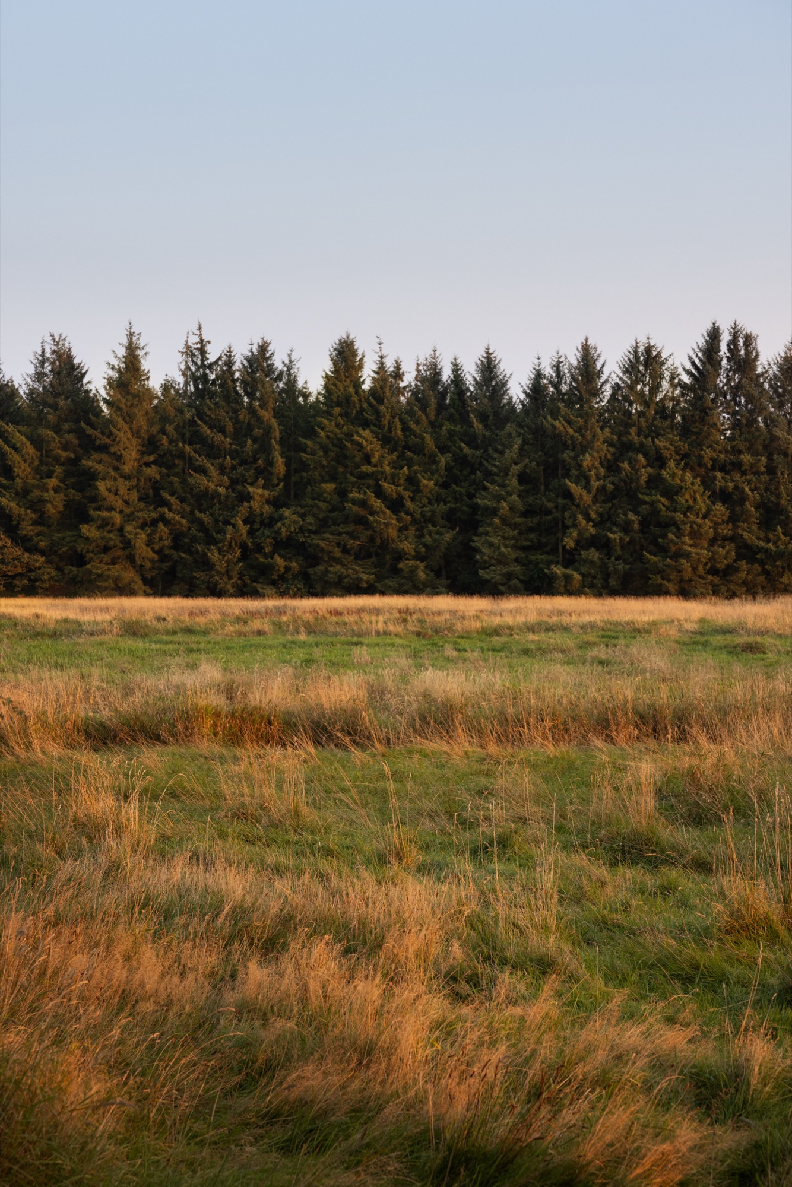
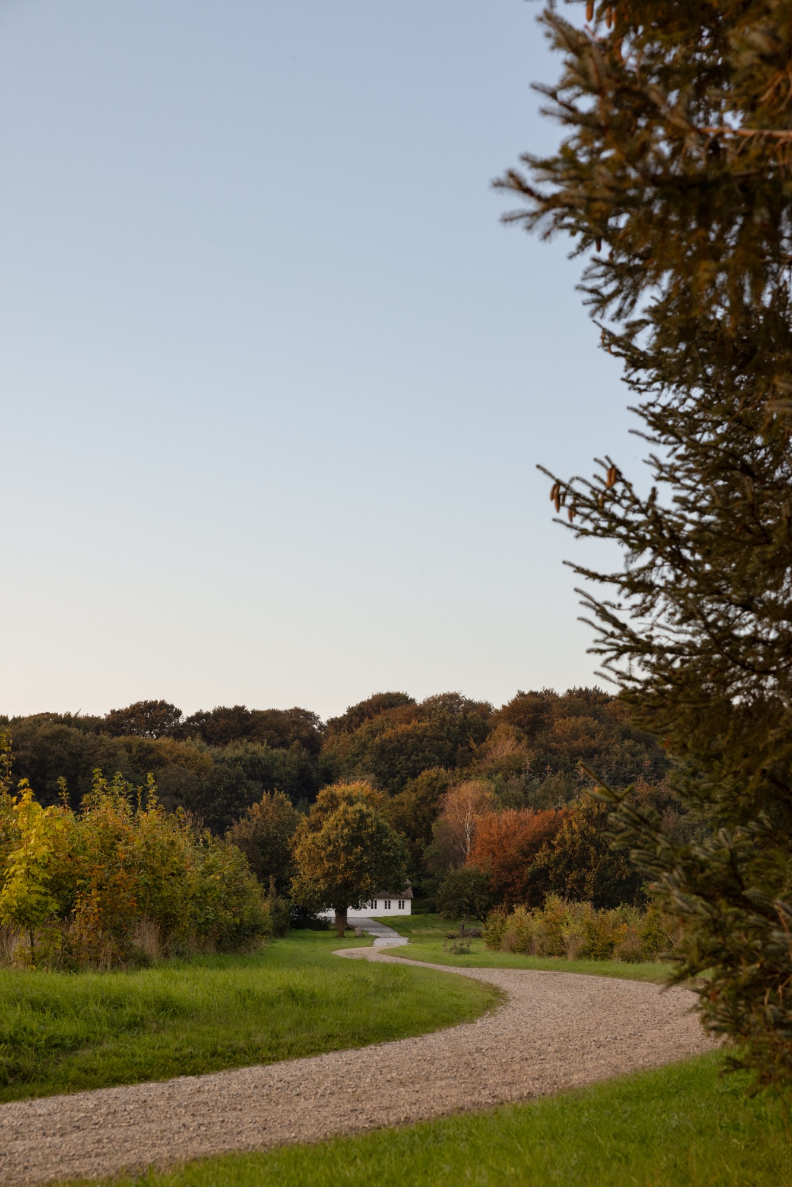
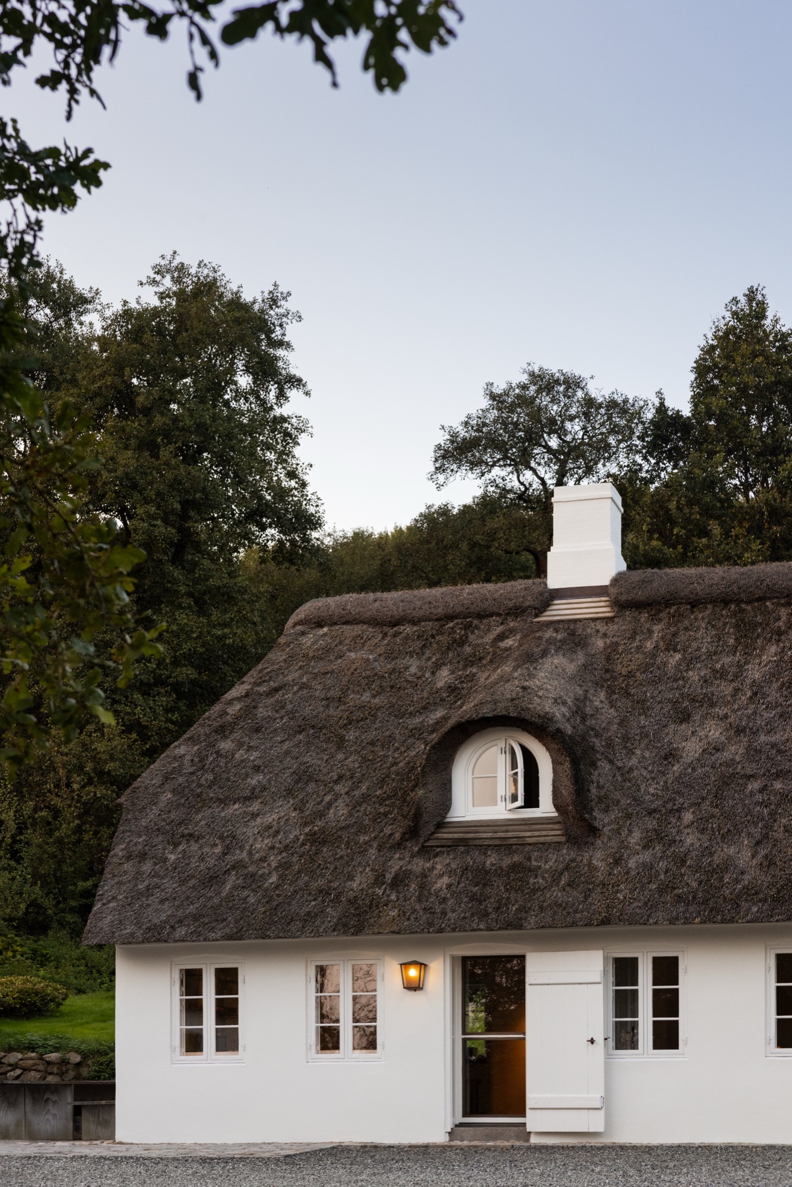
Since 1896, wood has been the DNA of Dinesen. Here, wood remains central, but not ostentatiously so. The Pawson collection in Douglas fir sits alongside antiques, interwoven with bespoke Mentze Ottenstein designs in amber-oiled ash, reminiscent of ebony grain. Walnut and pear wood feature in the Cassetta framework, contrasting with the light Douglas floors to create sensory depth. The space is enriched by Nordic collaborations: lighting from Christian+Jade and Wästberg, a glass staircase by Nina Nørgaard, Cassetta mirrors, RønholtKurz chairs, and antiques from Jamb London. The result is a broad aesthetic spectrum where the classic meets the contemporary, transforming the showroom into a “living home.”
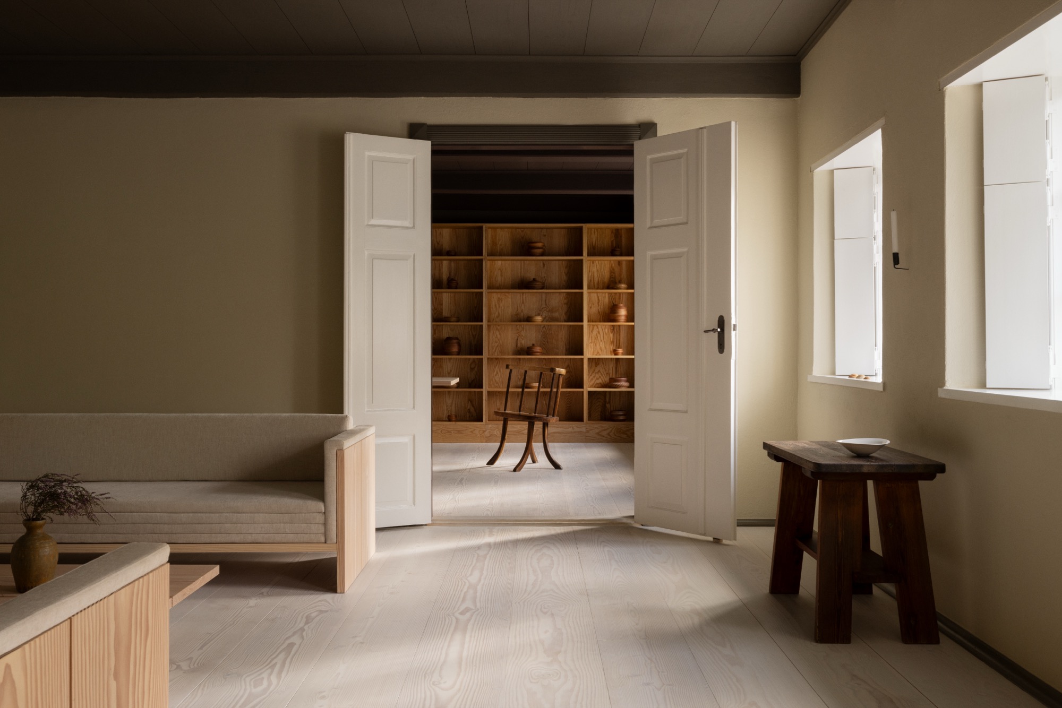
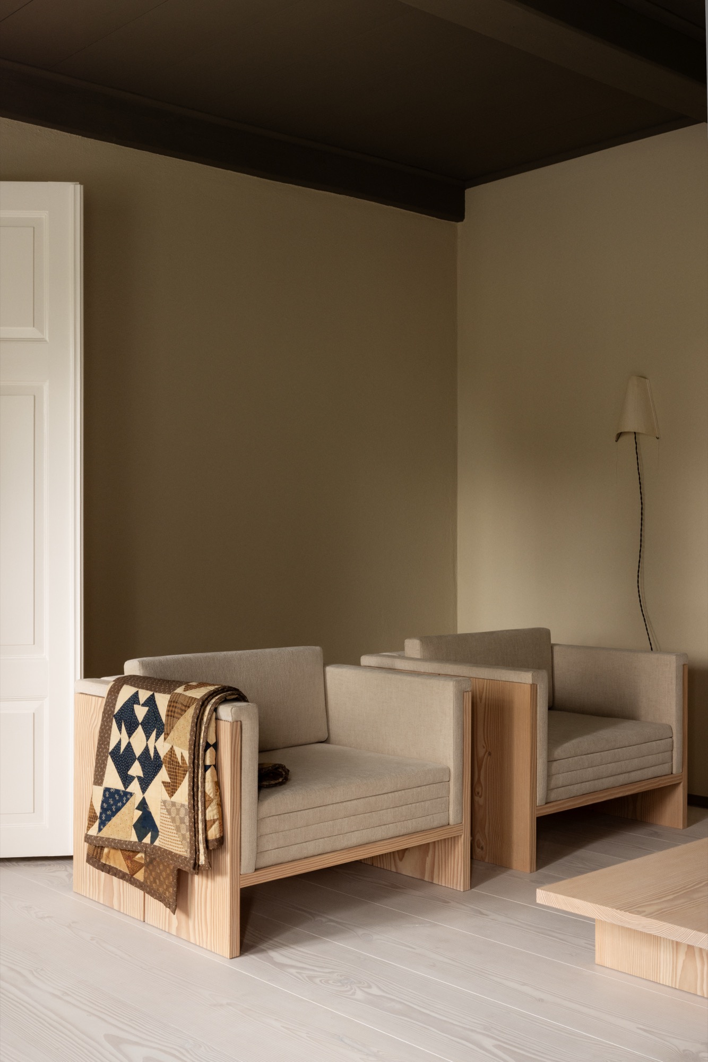
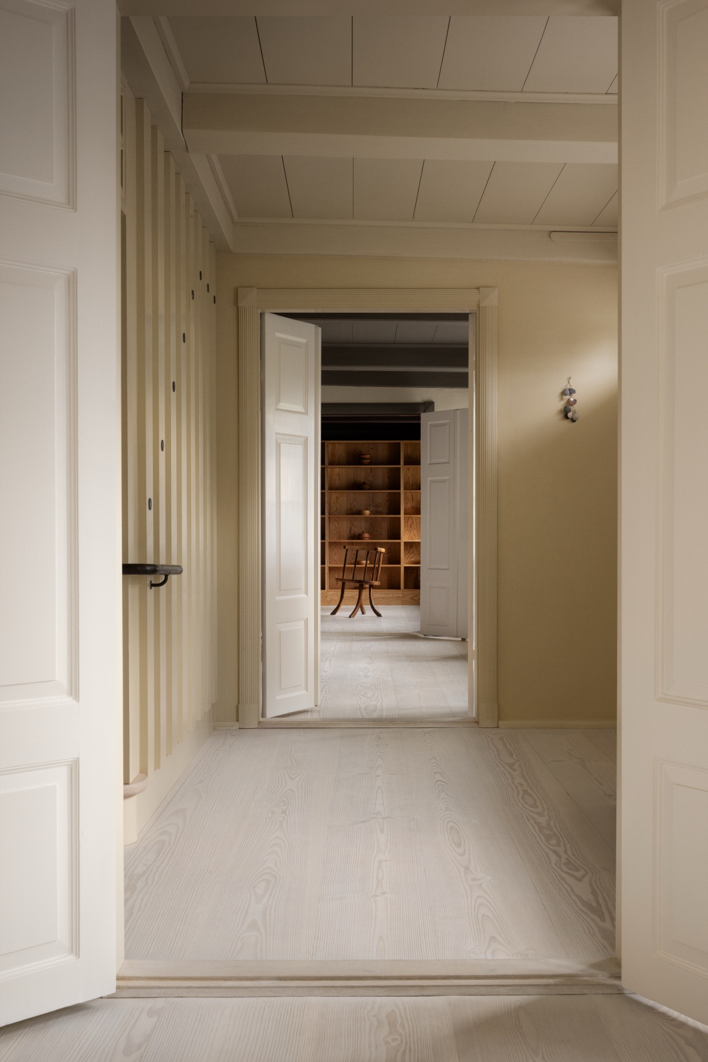
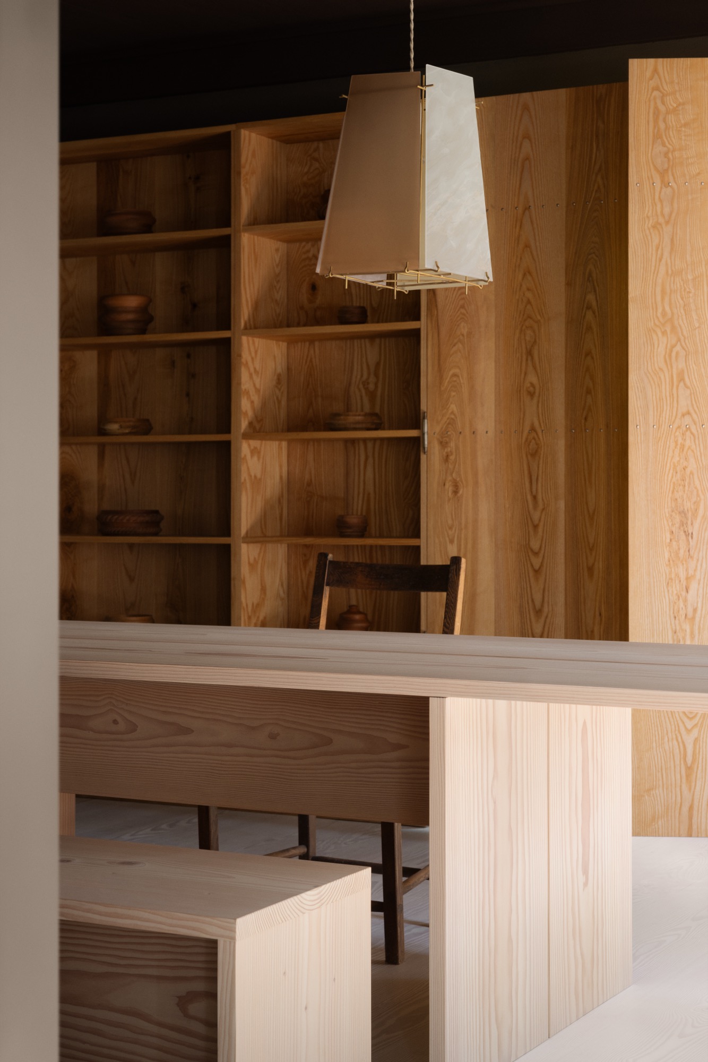
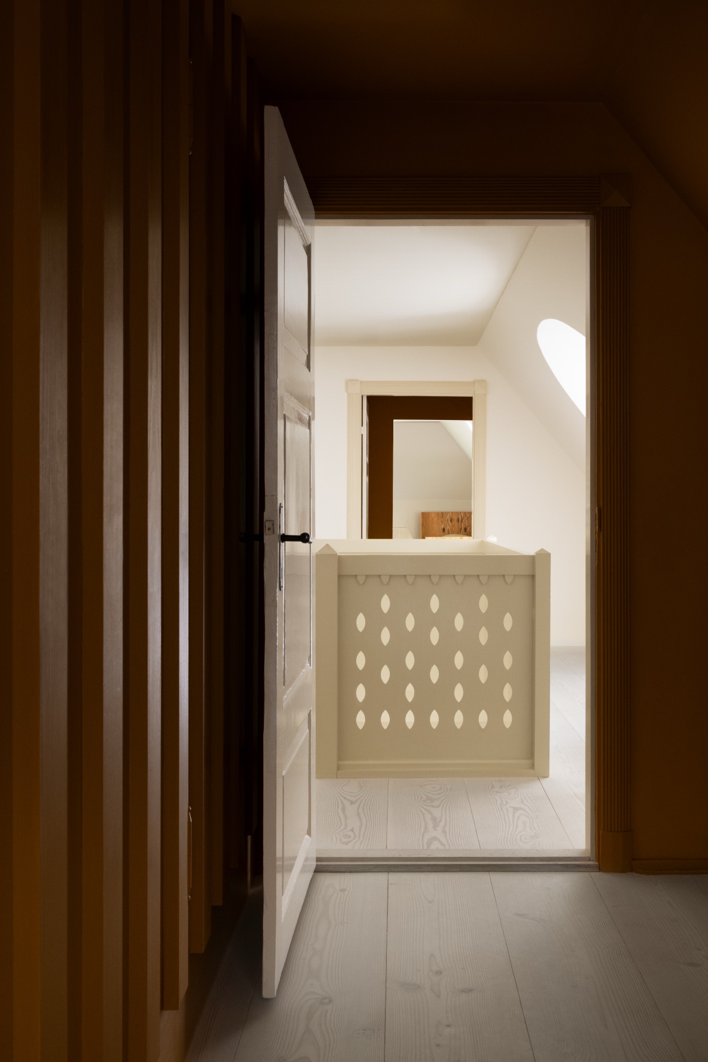
The handcrafted kitchen cabinetry, painted green to evoke the rural landscape, is paired with hand-thrown Georgian ceramics and handles combining walnut and pear. Alexander Ottenstein explains: “We kept the beams and doorframes consistent in color but introduced gradients to encourage constant movement.” This sense of motion ensures the house never feels static, always opening up new possibilities.
Hans Peter Dinesen, the fifth generation of the family, shares: “The house is a testament to our love for wood and tradition—a story that began in 1885, nurtured by the land around it.” For the architects, this project serves as a reminder that sustainability lies not only in technology but in granting time the role of the most precious material.
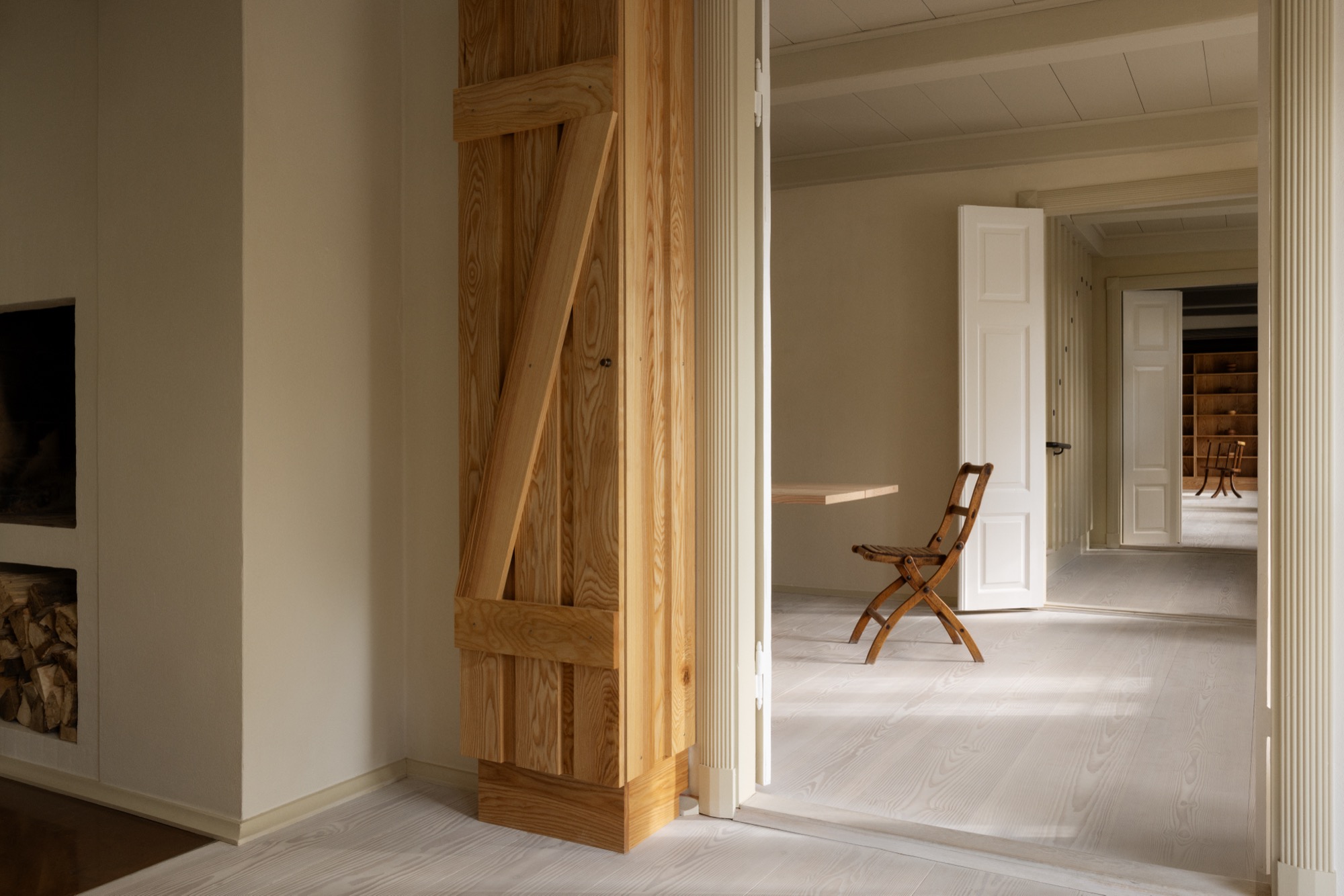
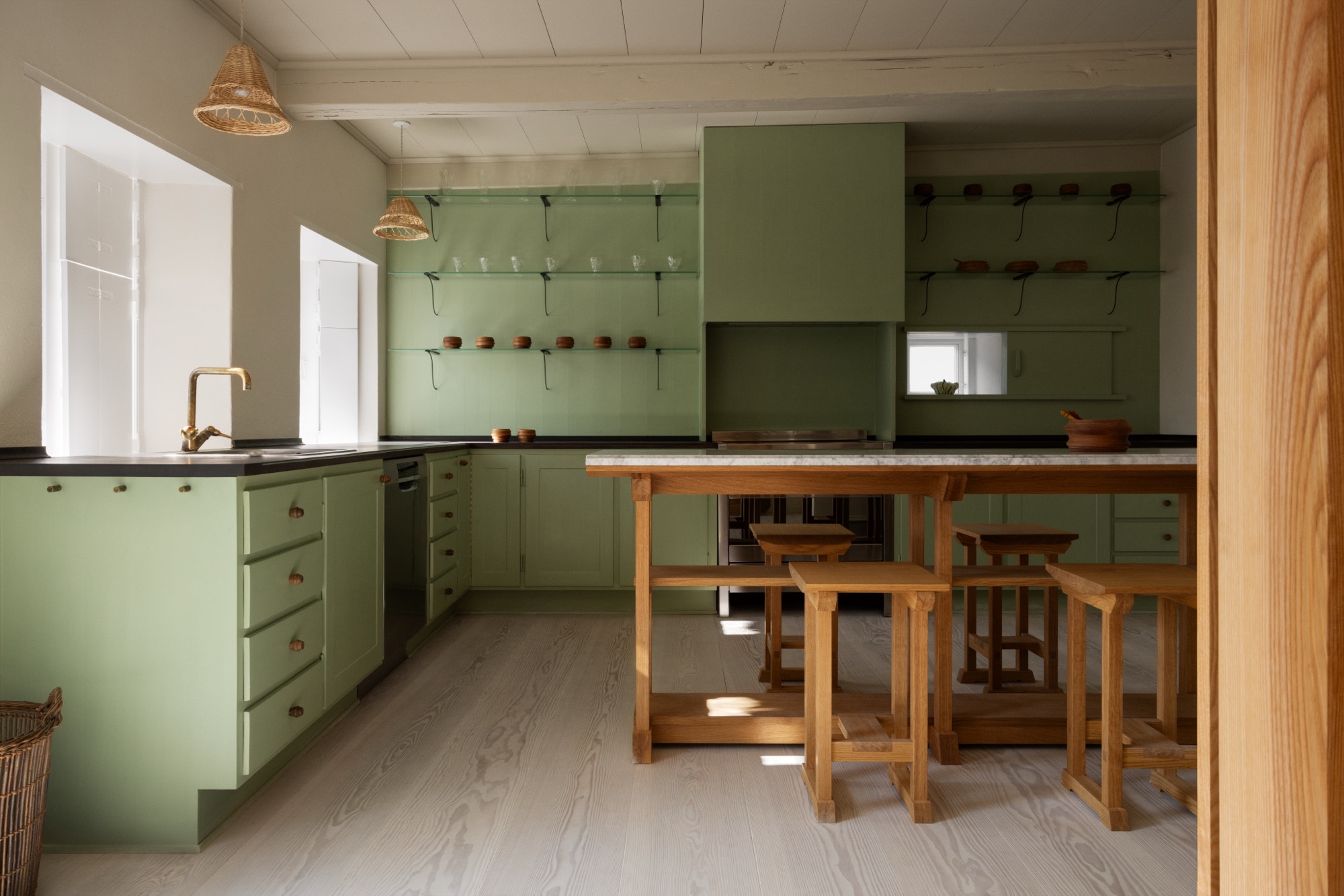
Xem thêm ảnh công trình này
Biên tập
Anh Nguyên
Ảnh
Monica Grue Steffensen
