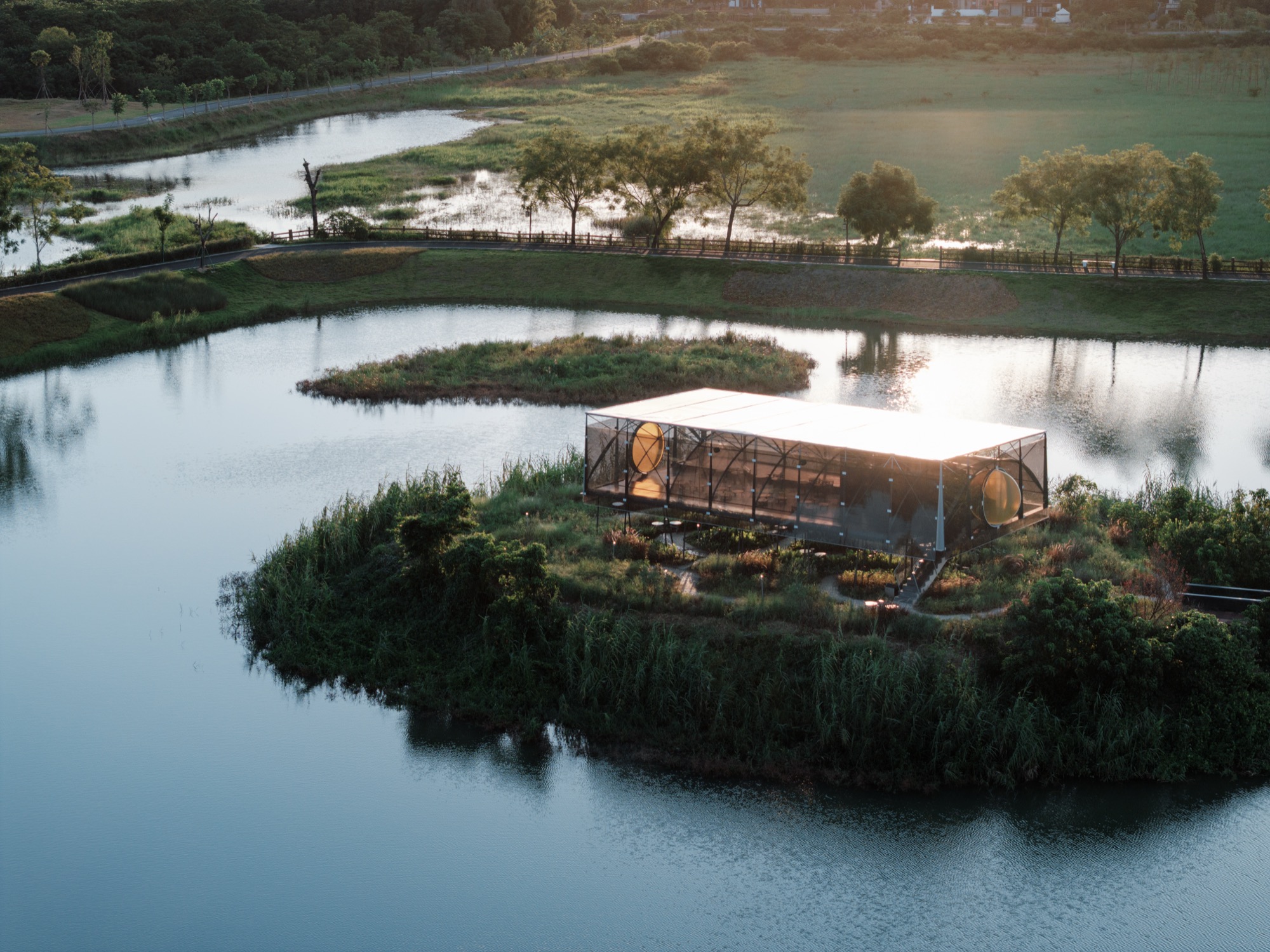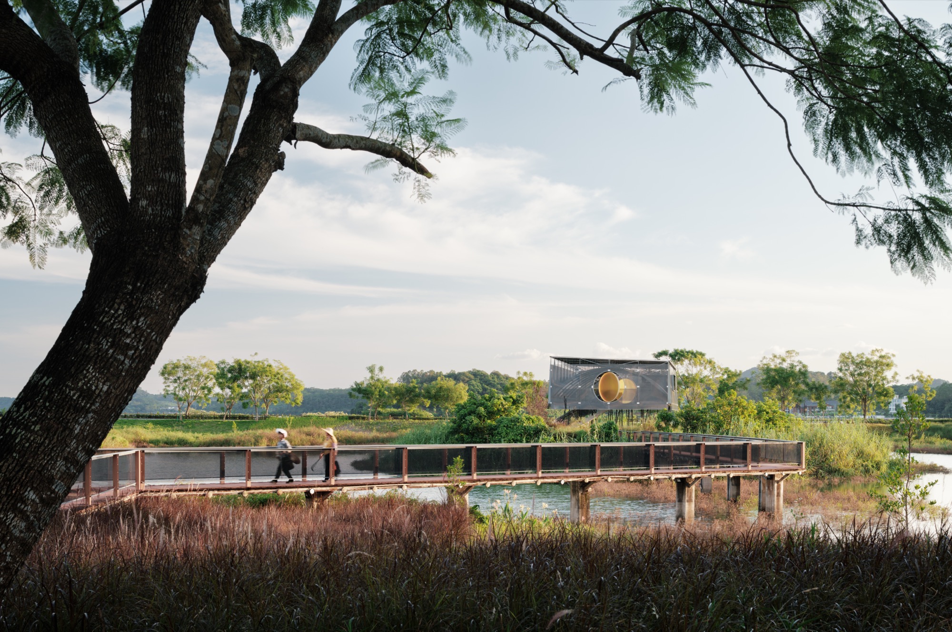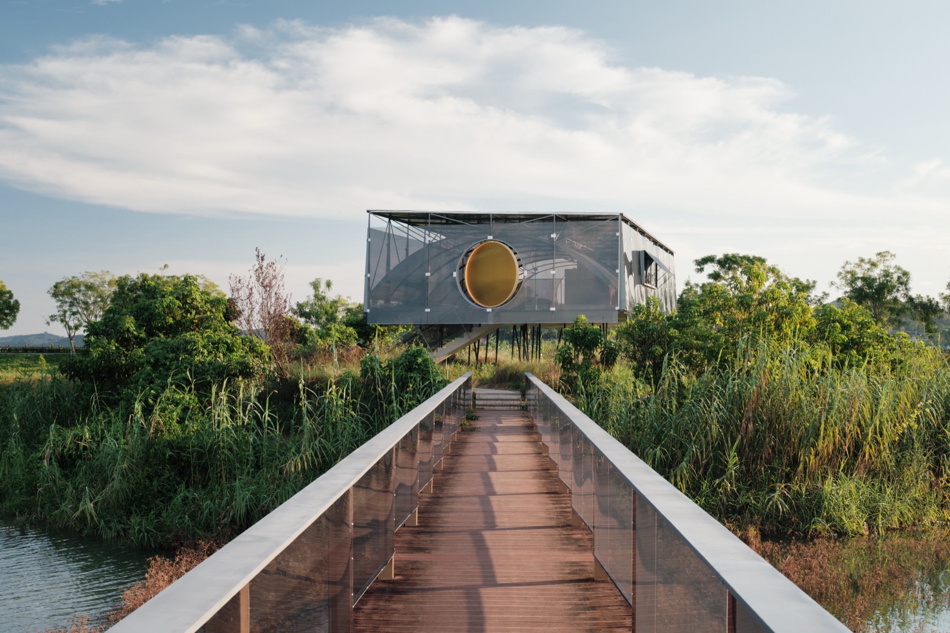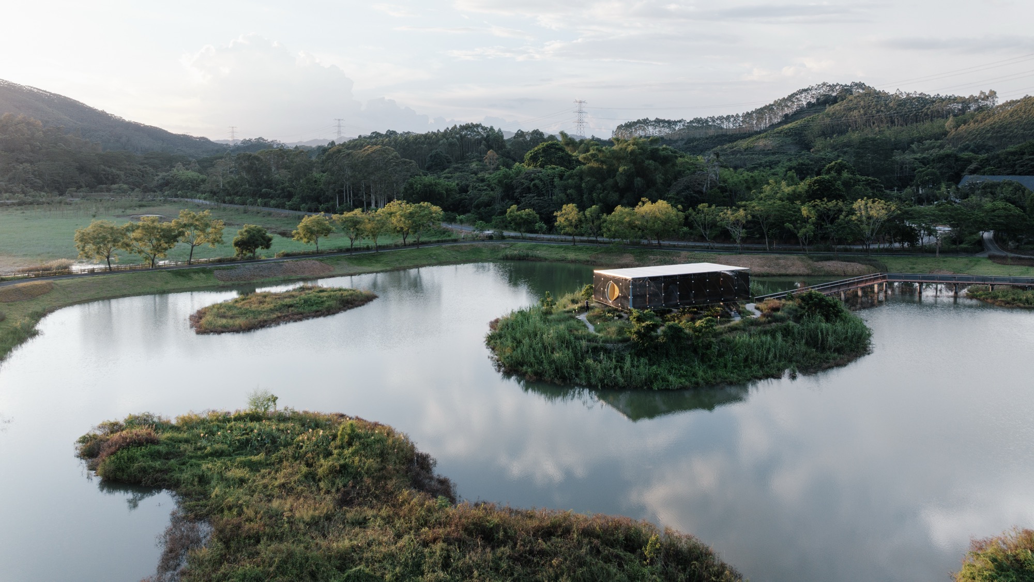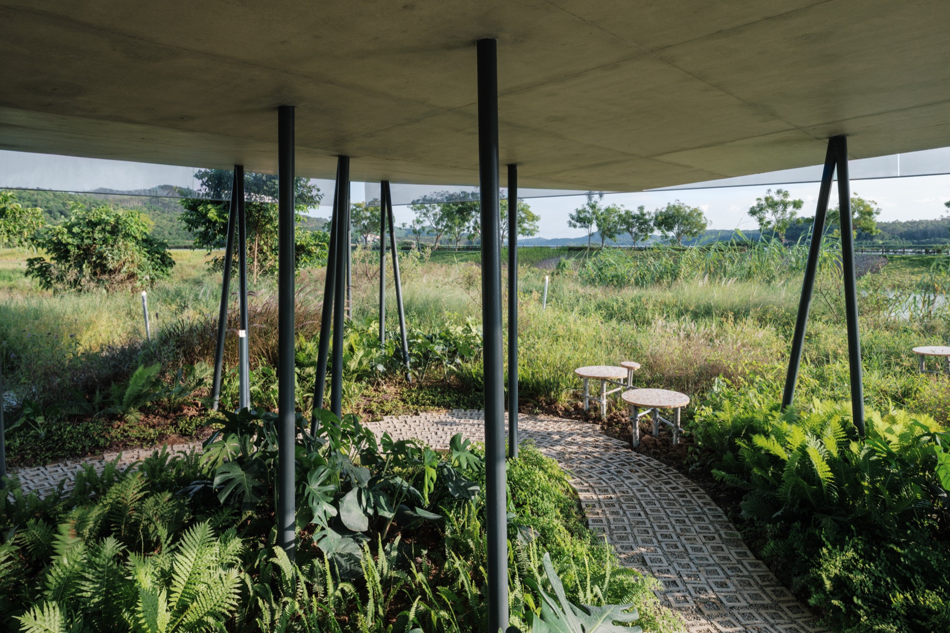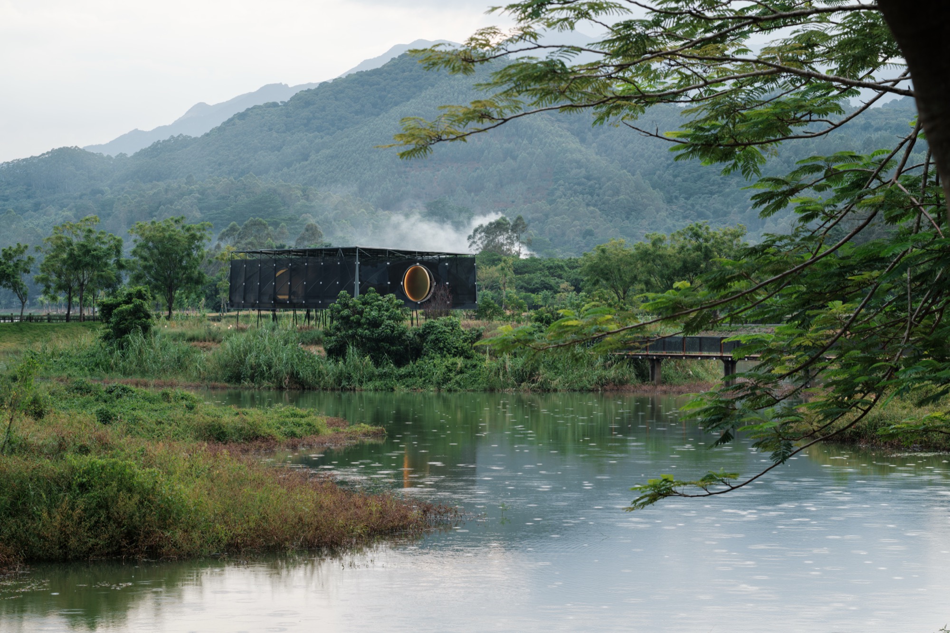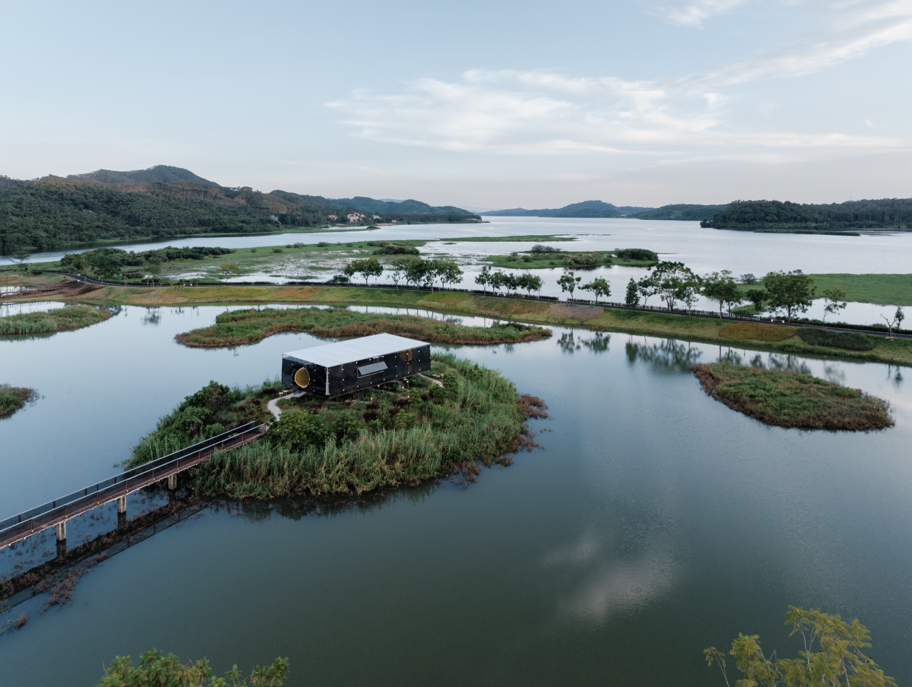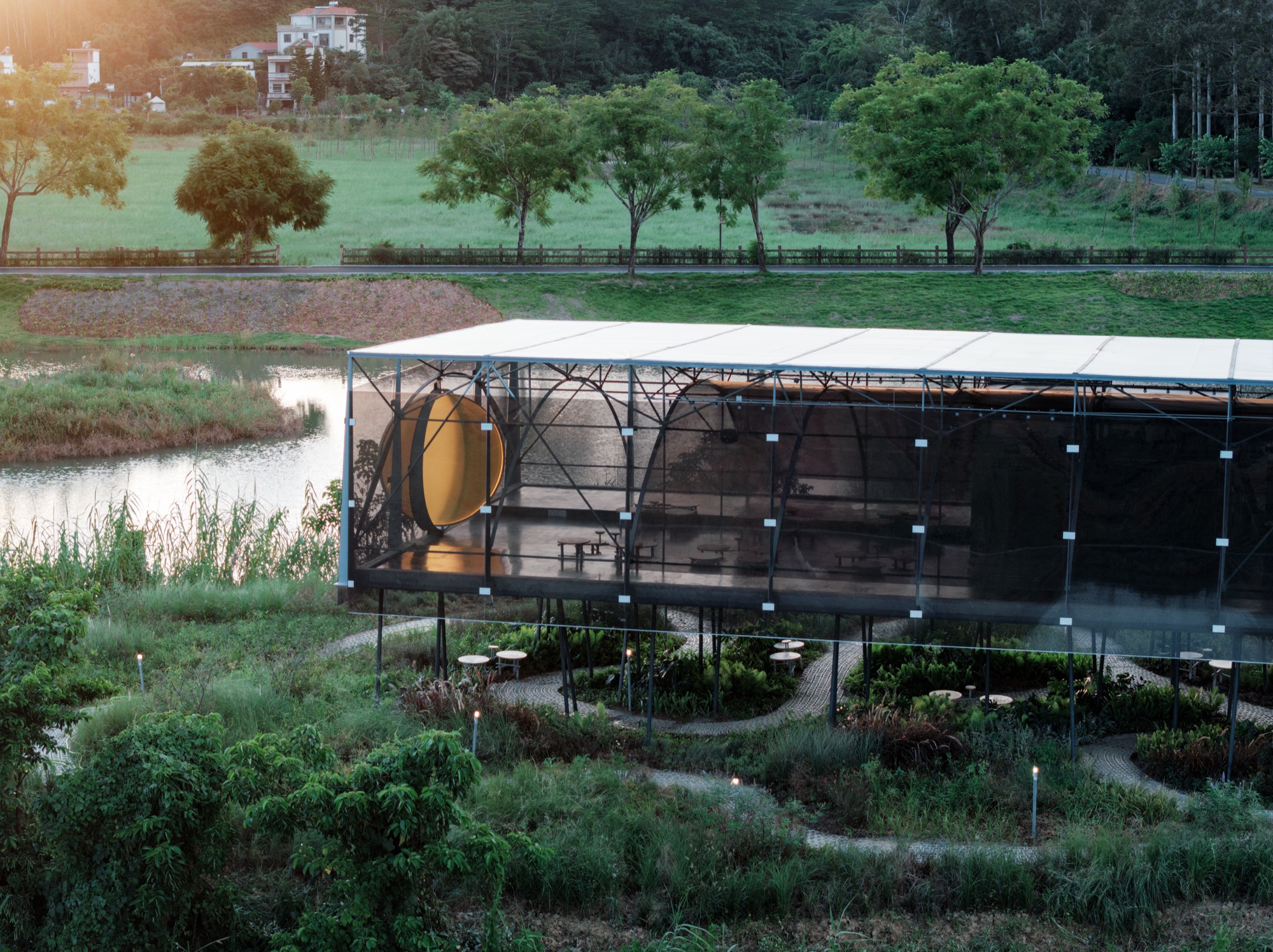Nestled in a landscape evocative of ancient Chinese poetry, the Moon Pavilion draws inspiration from a verse portraying a poet, intoxicated and smiling amid blooming flowers. Rather than a literal translation, the design—led by Altelier Guo in collaboration with artist Gang Xu, transforms an abandoned greenhouse into a layered architectural intervention that abstracts motifs of water, moon, flower, and boat.
Through sustainable reuse, spatial recombination, and perceptual play, it reinterprets the site’s agricultural heritage, fostering a dialogue between temporality, transparency, and environmental integration.
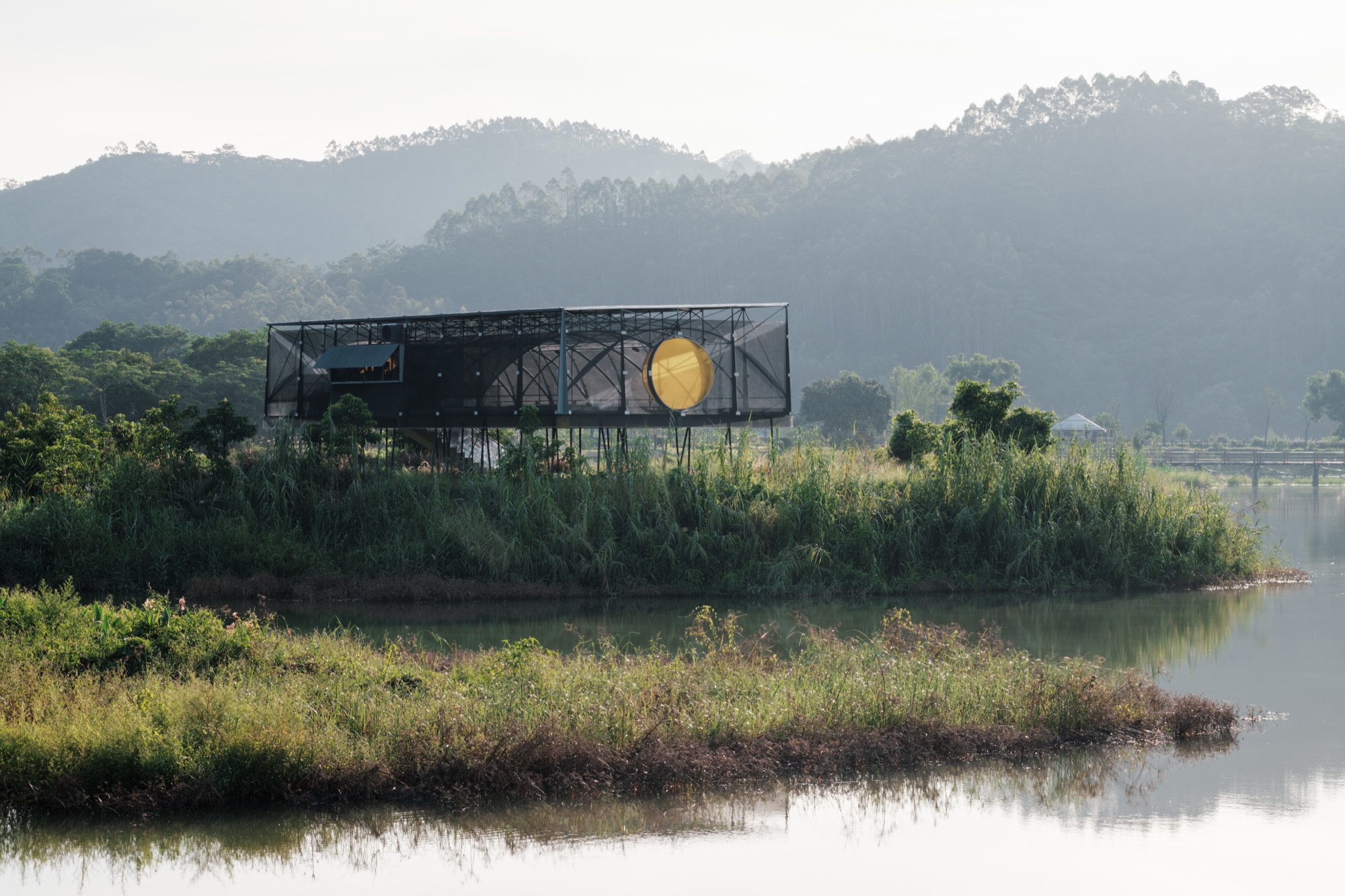
At the heart of this concept lies the “moon,” emblematic of literary tropes like “drinking and composing poetry.” This motif manifests as a rotatable art installation on the pavilion’s façade, bridging scales of perception: from afar, the artificial moon reflects alongside the celestial one in the encircling pond, blurring artifice and nature; closer still, as one approaches along the water’s edge, the pavilion’s silhouette evokes a moonrise on the horizon. Such devices invite contemplative movement, aligning with phenomenological experiences that enrich contemporary pavilion design.
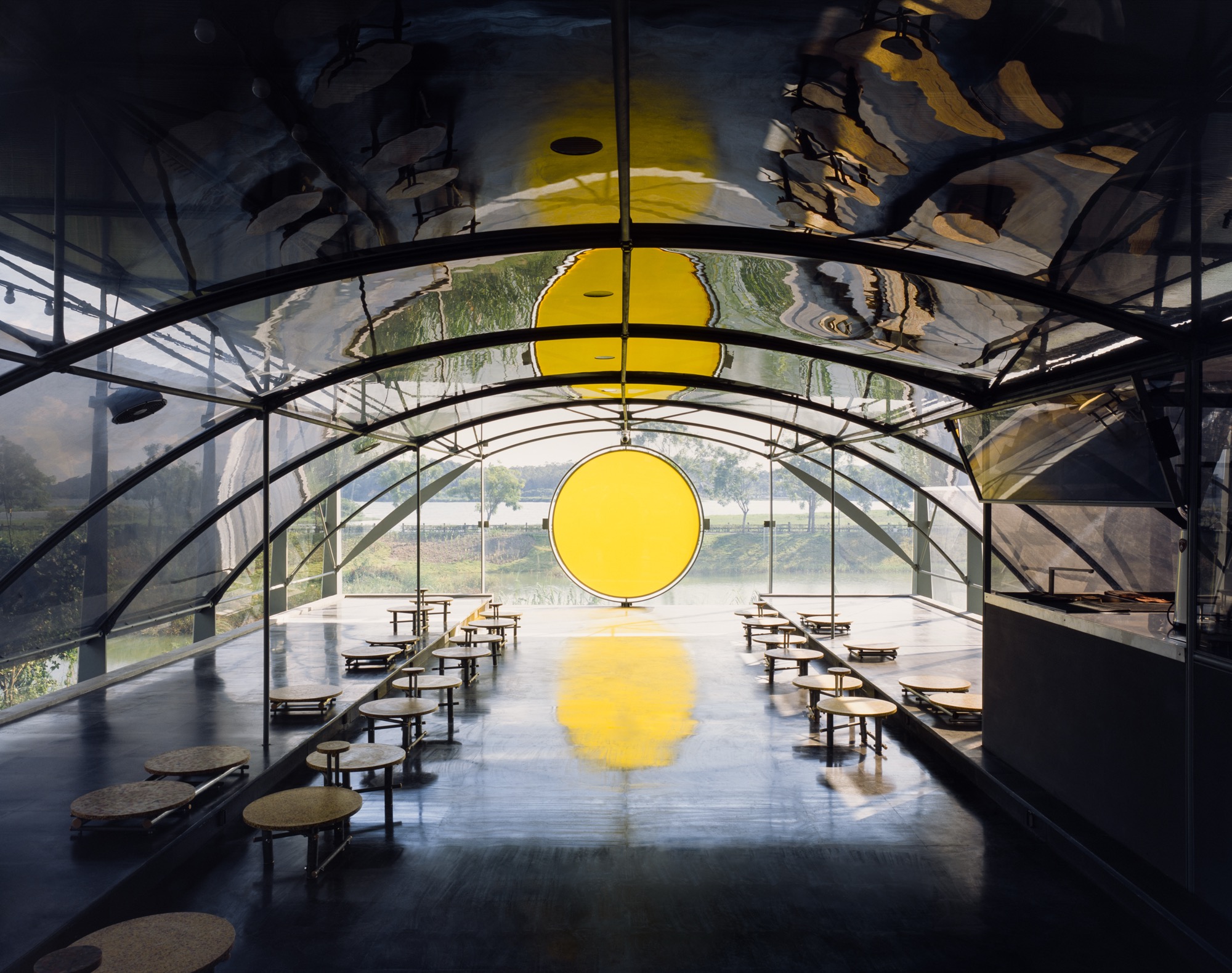
Building on this poetic foundation, the design preserves the original greenhouse’s lightweight, pin-jointed steel frame, a hallmark of makeshift agricultural temporality along with its layered configuration of a flat upper plane, an period mid-section, and polycarbonate cladding shaded by black netting, which together create a semi-transparent interior ambiance. The new two-story structure reinterprets these proportions and connections to evoke ephemerality while bolstering stability. Material reuse further embeds sustainability: dismantled steel members are repurposed as stool legs, complemented by surfaces of compressed waste and carbon-curing boards for the upper floor, embodying circular economy principles in adaptive reuse.
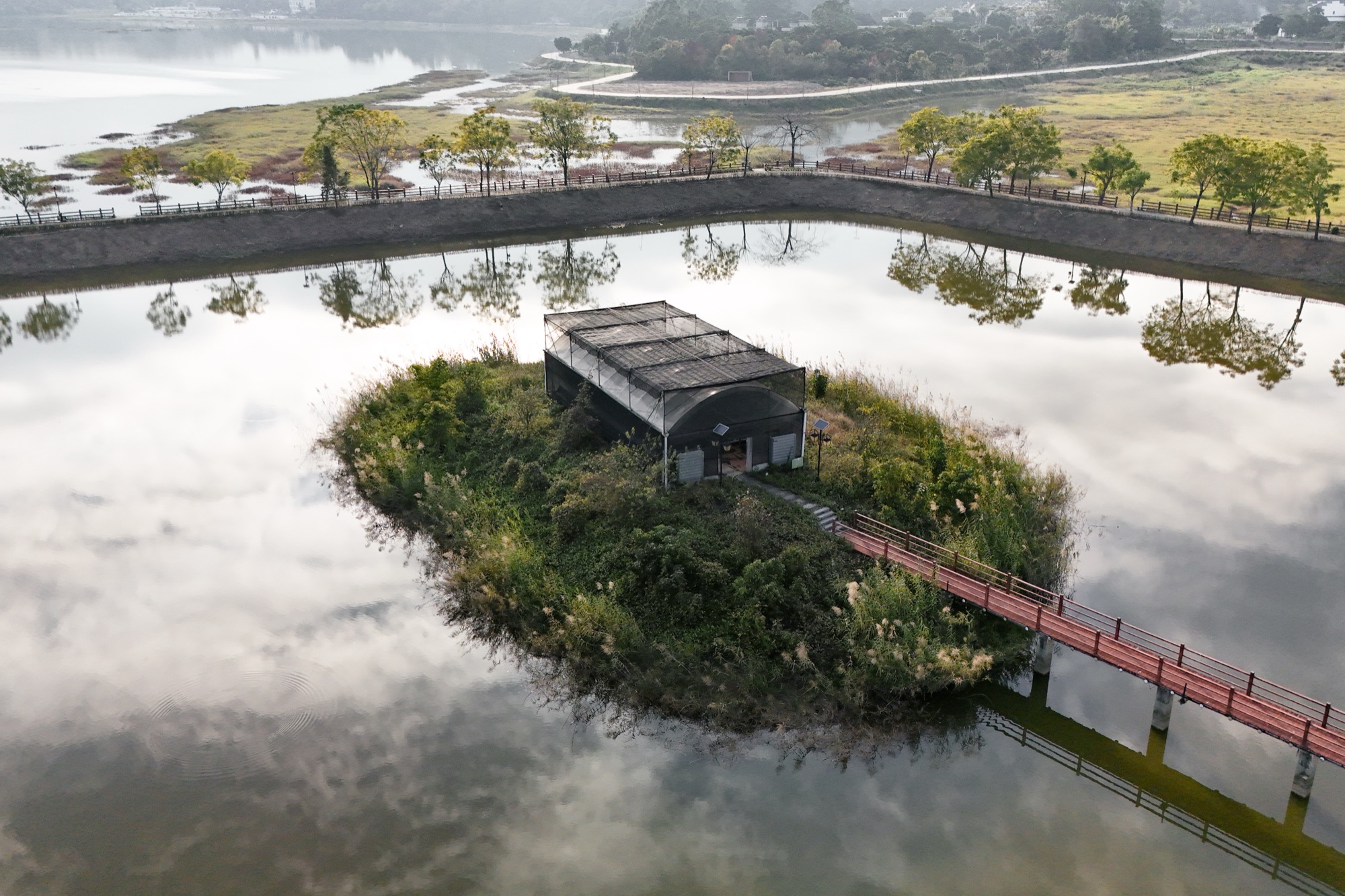
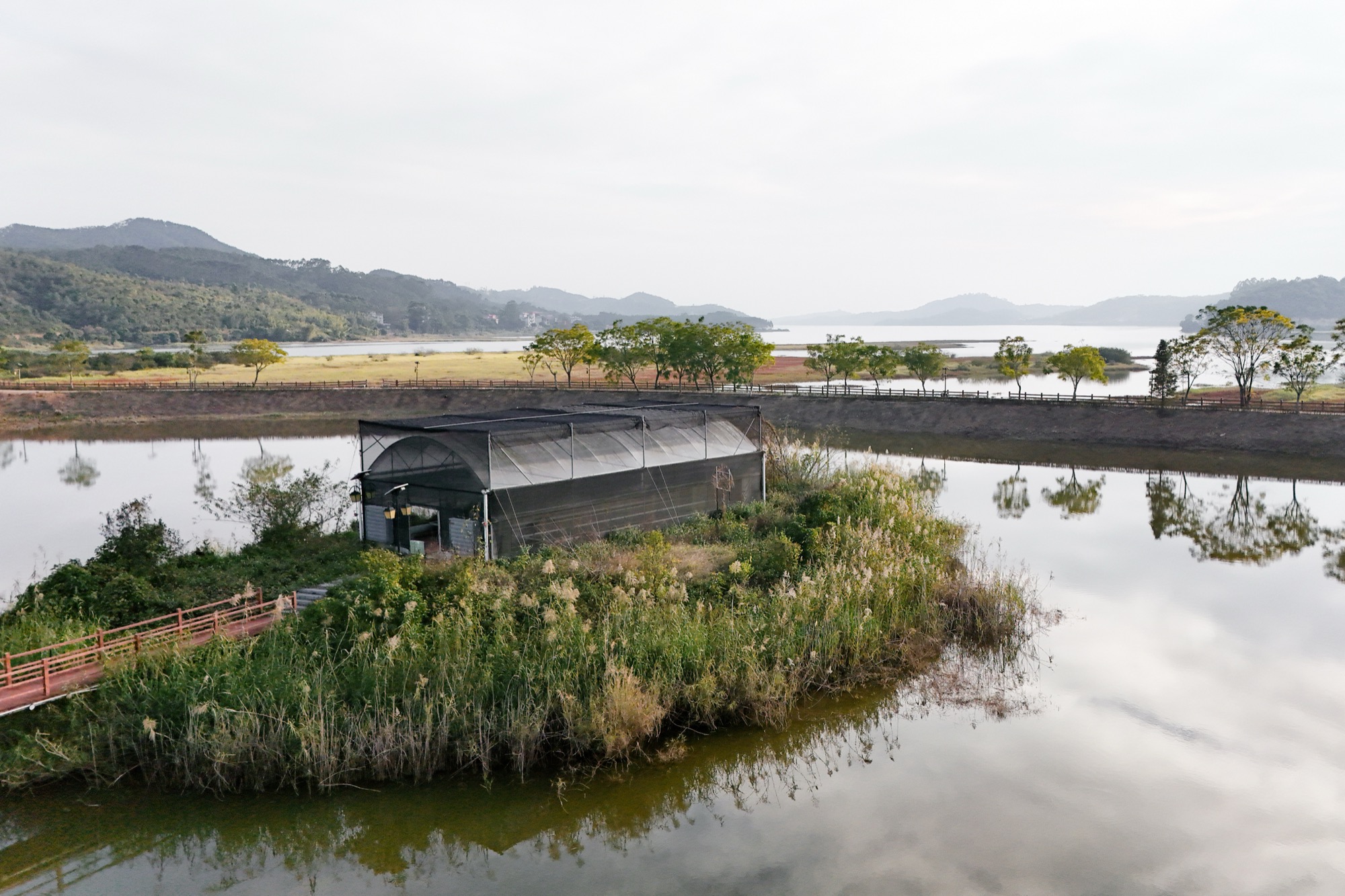
Photo: Shanghai Fengyuzhu Culture & Technology Co., Ltd
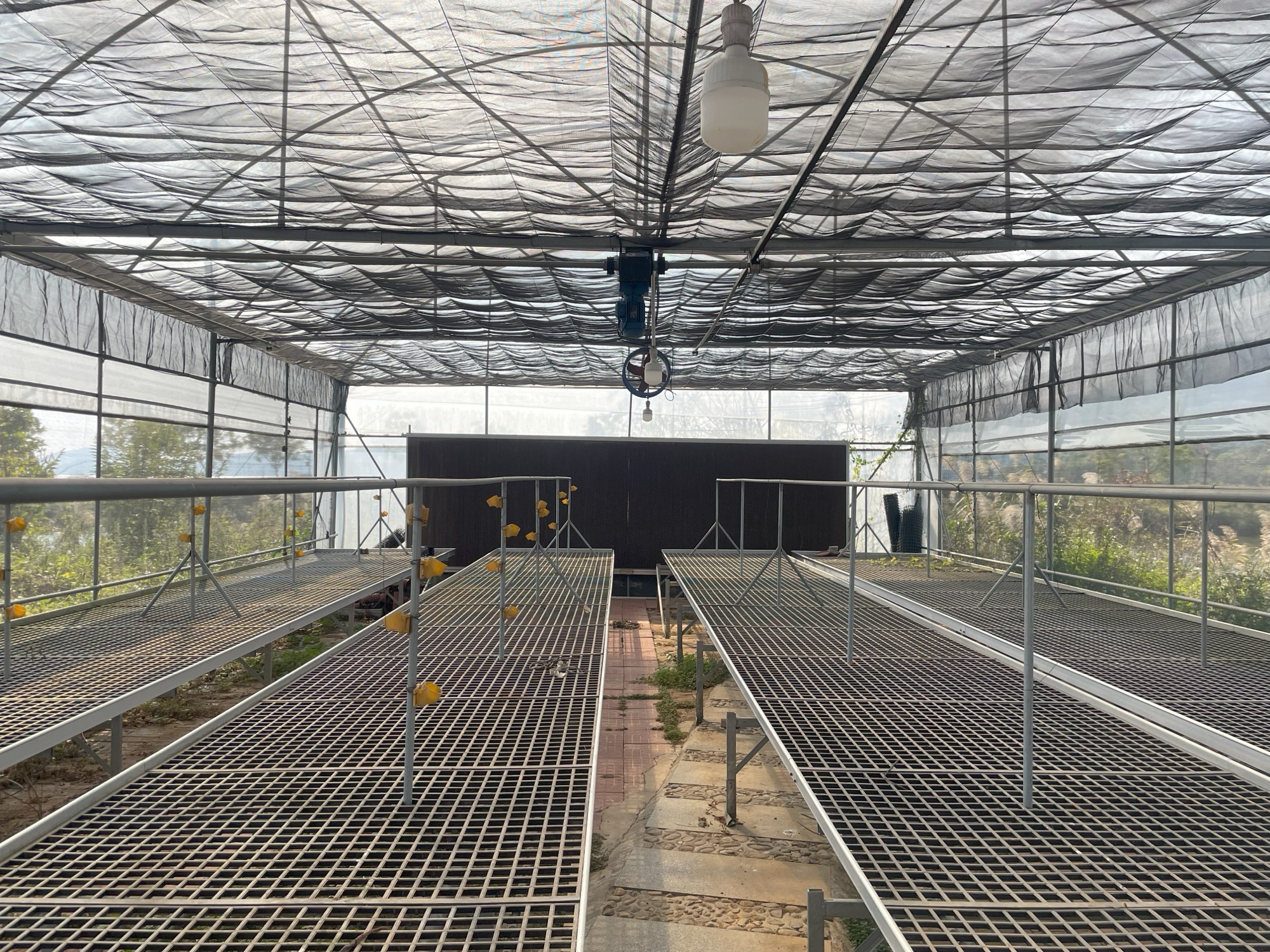
Photo: Atelier Guo
This vertical expansion not only liberates ground-level space and frames views toward a distant reservoir but also introduces boat-like elevations that tie into the broader motifs. The second-floor concrete slab, elevated on dense, irregular steel columns concealing services, mimics the temporary supports used for lifting boats above water in dry seasons, effectively raising a new “ground plane.” Below, the first-floor’s shallow V-shaped slab evokes a hull, contrasting sharply with the lightweight roof truss lifted higher for lateral rigidity and an illusory sense of buoyancy. In resolving structural demands, this tectonic approach poetically integrates fluvial narratives specific to the site.
Echoing the greenhouse’s floricultural legacy, even as its physical frame yields to the new intervention, the design dissolves rigid indoor-outdoor boundaries. Plants now cascade naturally from the pavilion into the surrounding landscape, forming a vegetal gradient where shade-tolerant species beneath the slab transition seamlessly to existing vegetation. This living “fringe” softens the architecture’s geometric precision, counters enclosure with biodiversity, and advances biophilic trends that prioritize ecological continuity.
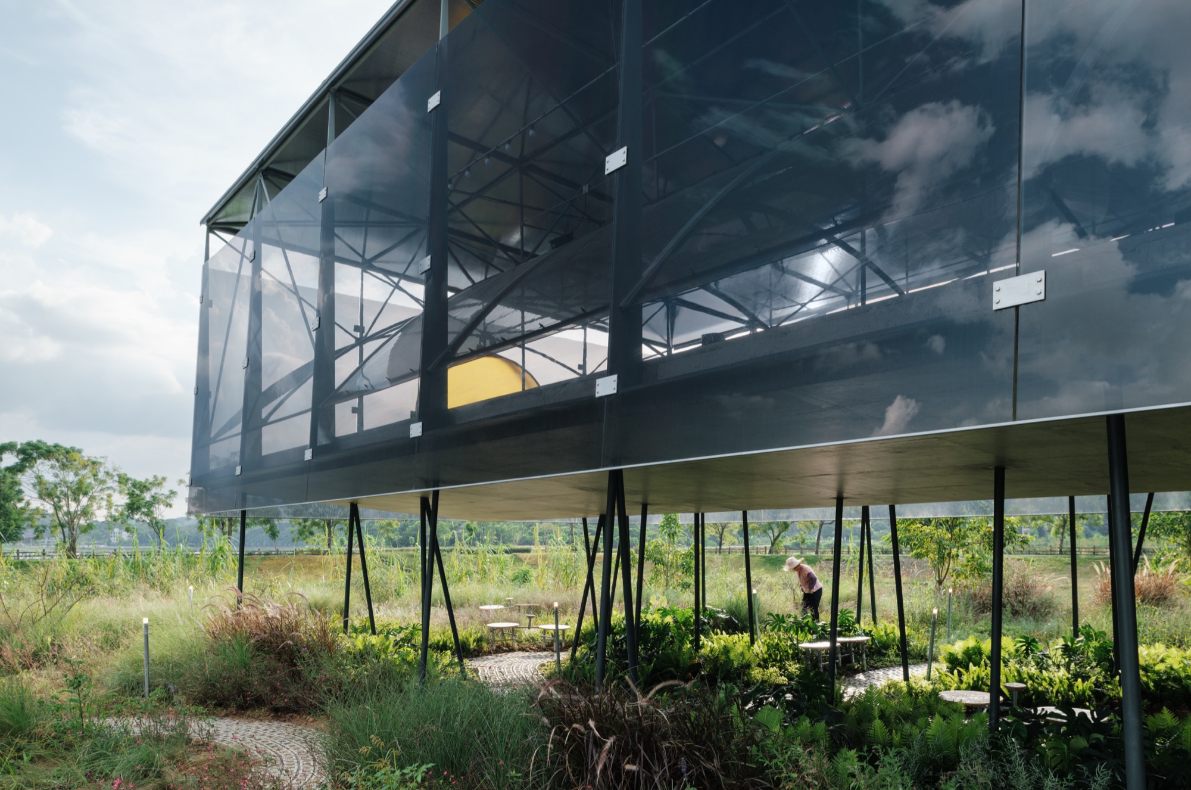
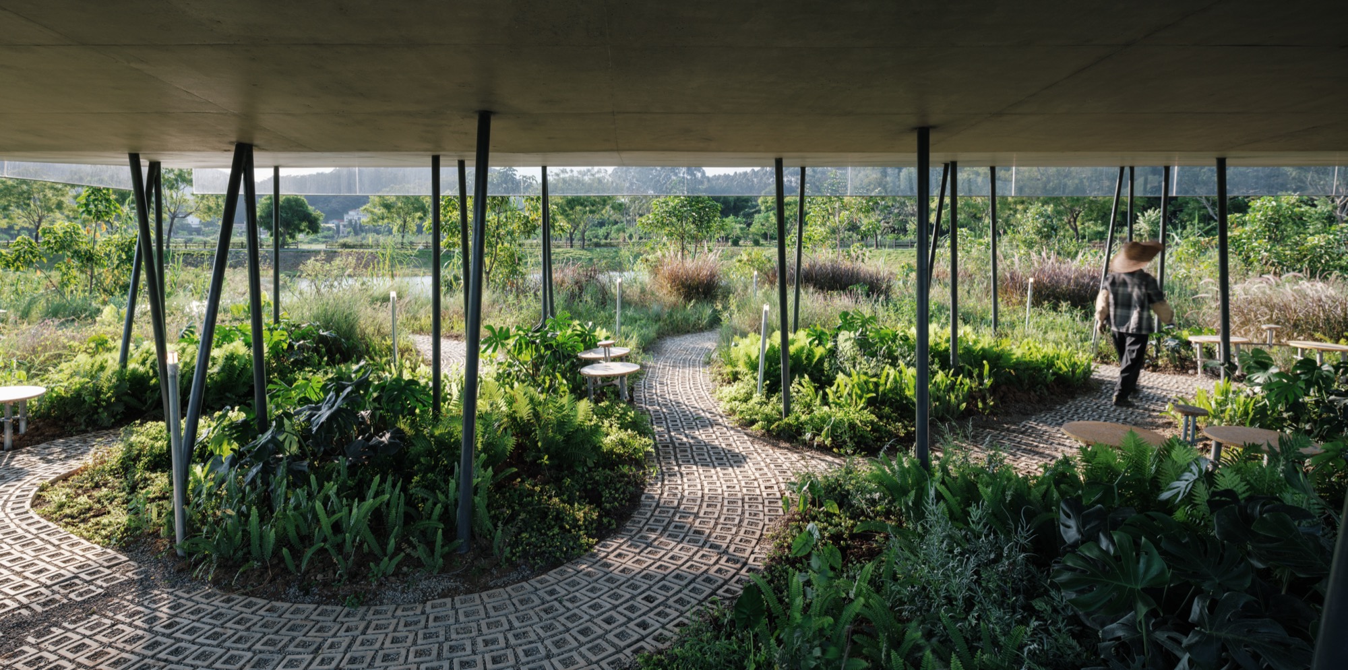
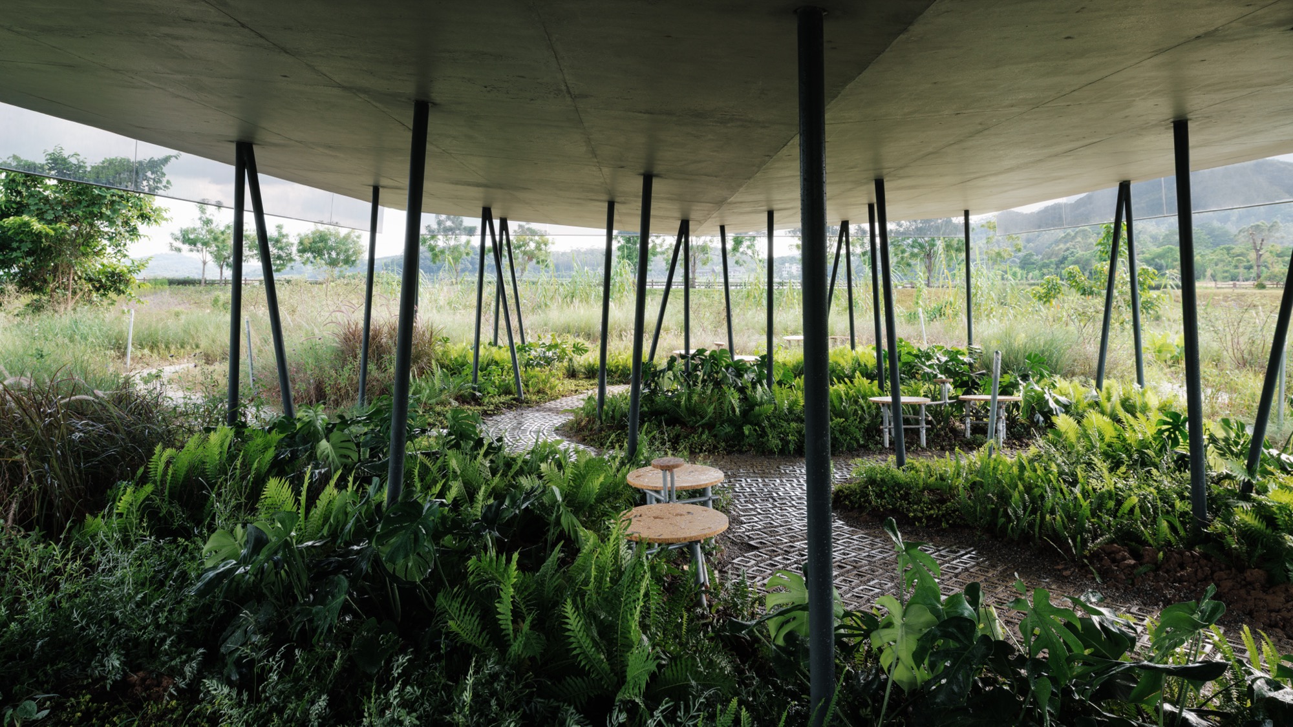
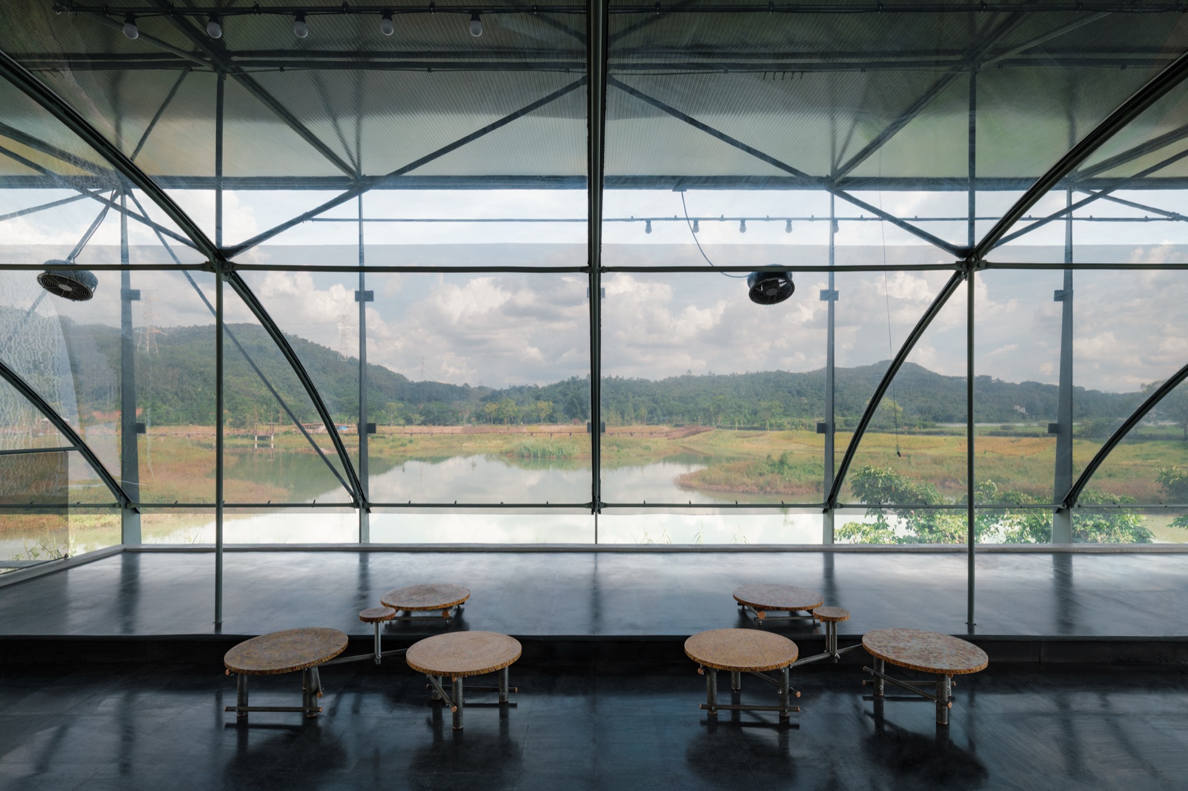
Dù cấu trúc nhà kính ban đầu không còn được giữ nguyên, tinh thần trồng trọt và nuôi dưỡng sự sống vẫn được tiếp nối bằng cách xóa nhòa ranh giới giữa trong và ngoài, để cây cối tự nhiên lan tỏa ra cảnh quan xung quanh. Sự chuyển tiếp từ các loài ưa bóng ở tầng dưới đến những nhóm cây chịu nắng ở rìa ngoài tạo nên một “vành đai sống” mềm mại, làm dịu đi độ chính xác hình học của khối kiến trúc.
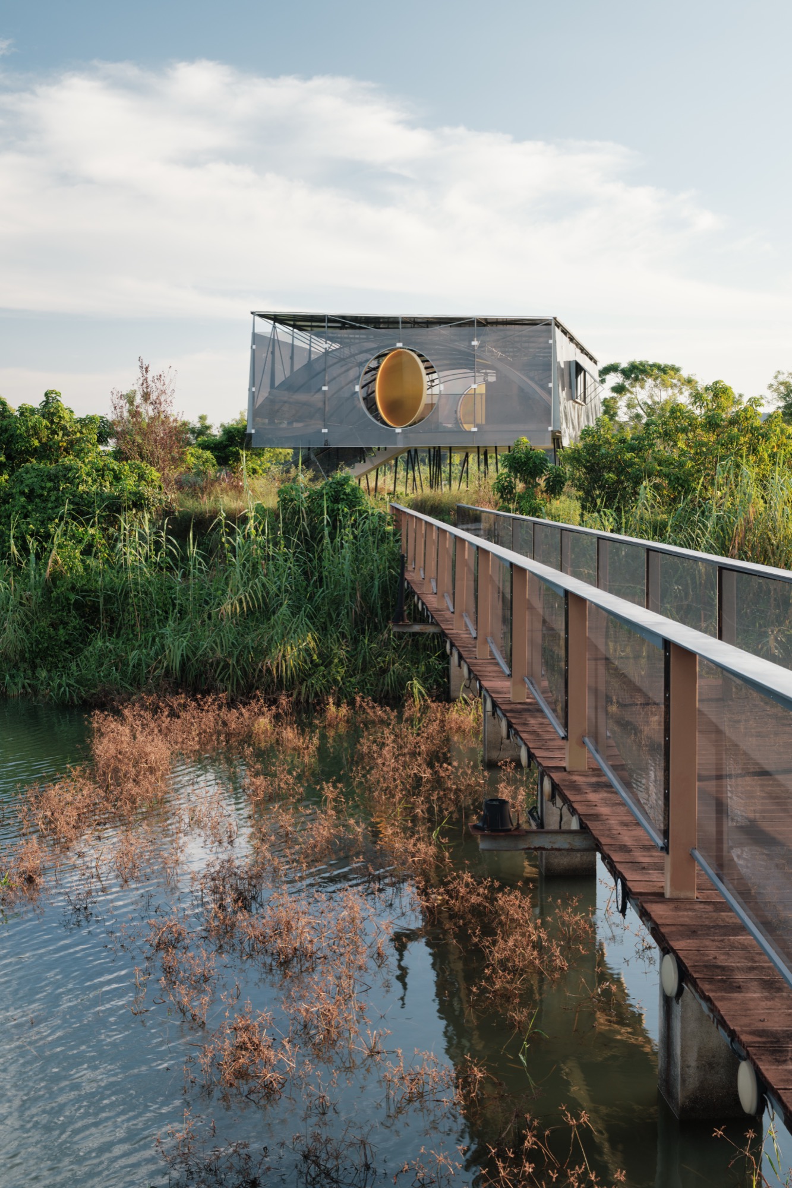
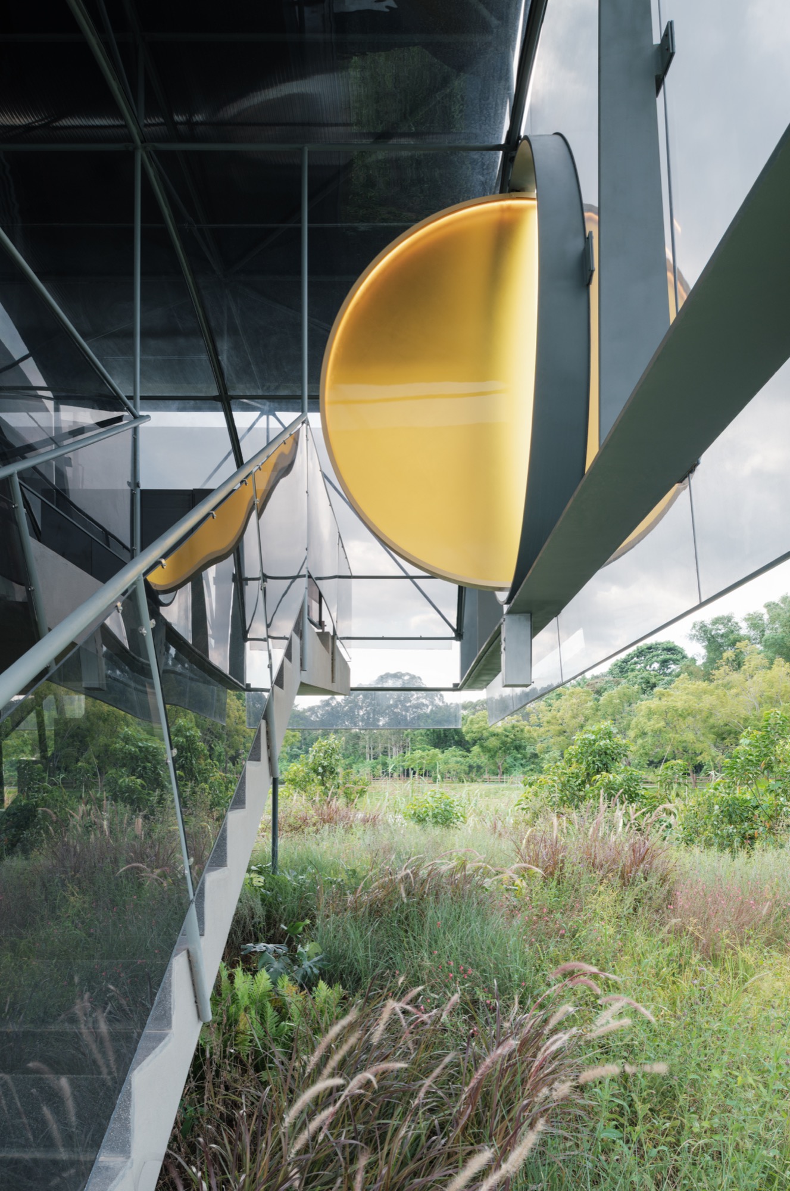
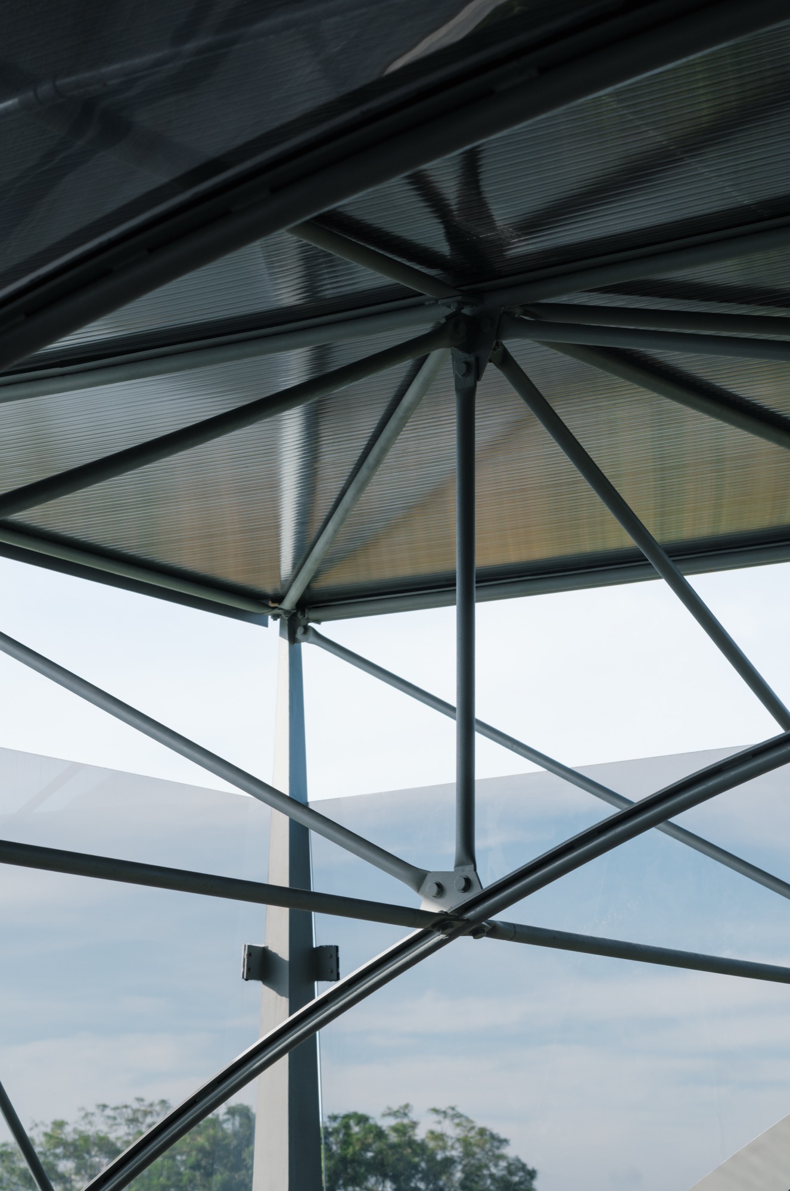
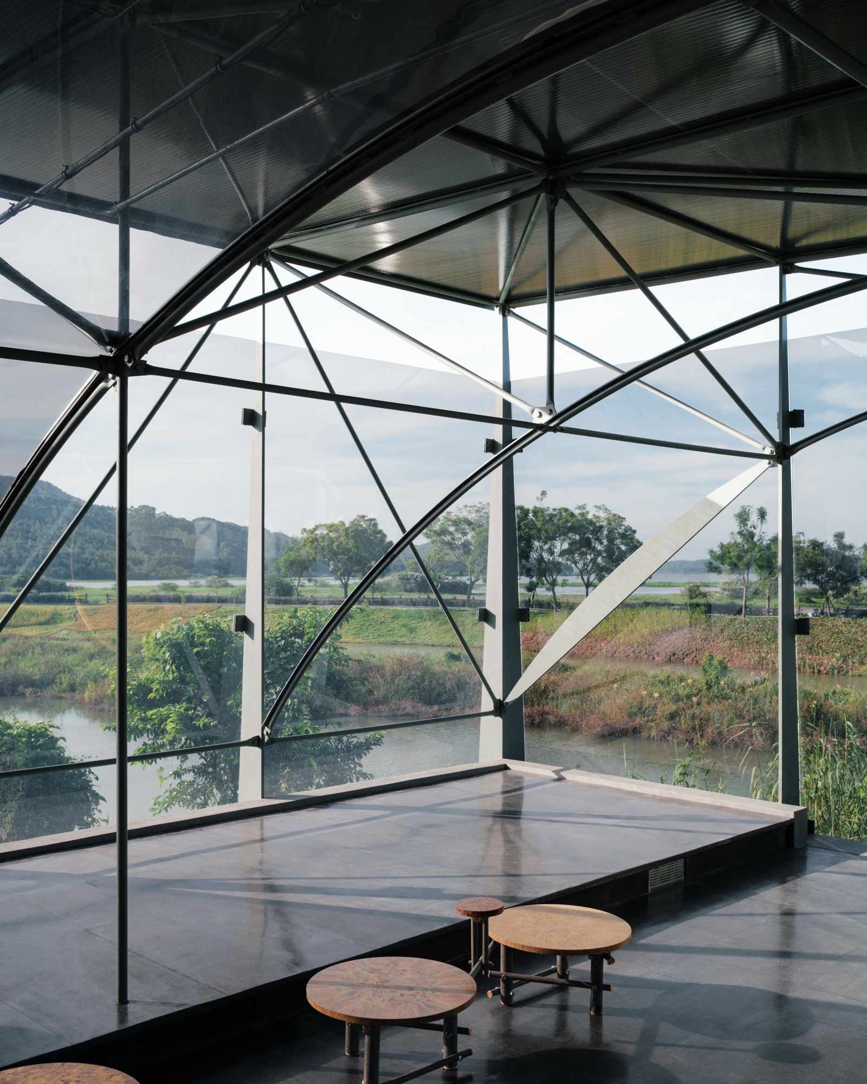
Visually and atmospherically, the pavilion’s dark polycarbonate cladding conjures the image of oversized “sunglasses” from afar, nodding to the agrarian context while heightening the moon installation’s daytime glow. Color-coded steel members clarify the structural hierarchy, rendering layers legible through the translucent skin. To address the thermal implications of this semi-transparency, integrated passive strategies—ventilation, shading nets, and mechanical mist fans—are employed, guided by simulations from sustainability consultants. By prioritizing air movement for comfort, the envelope strikes an environmental balance with the outdoors, showcasing low-energy adaptations suited to warm climates.
More photos about this pavilion
